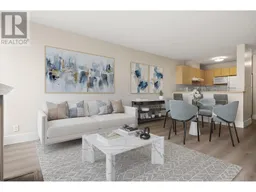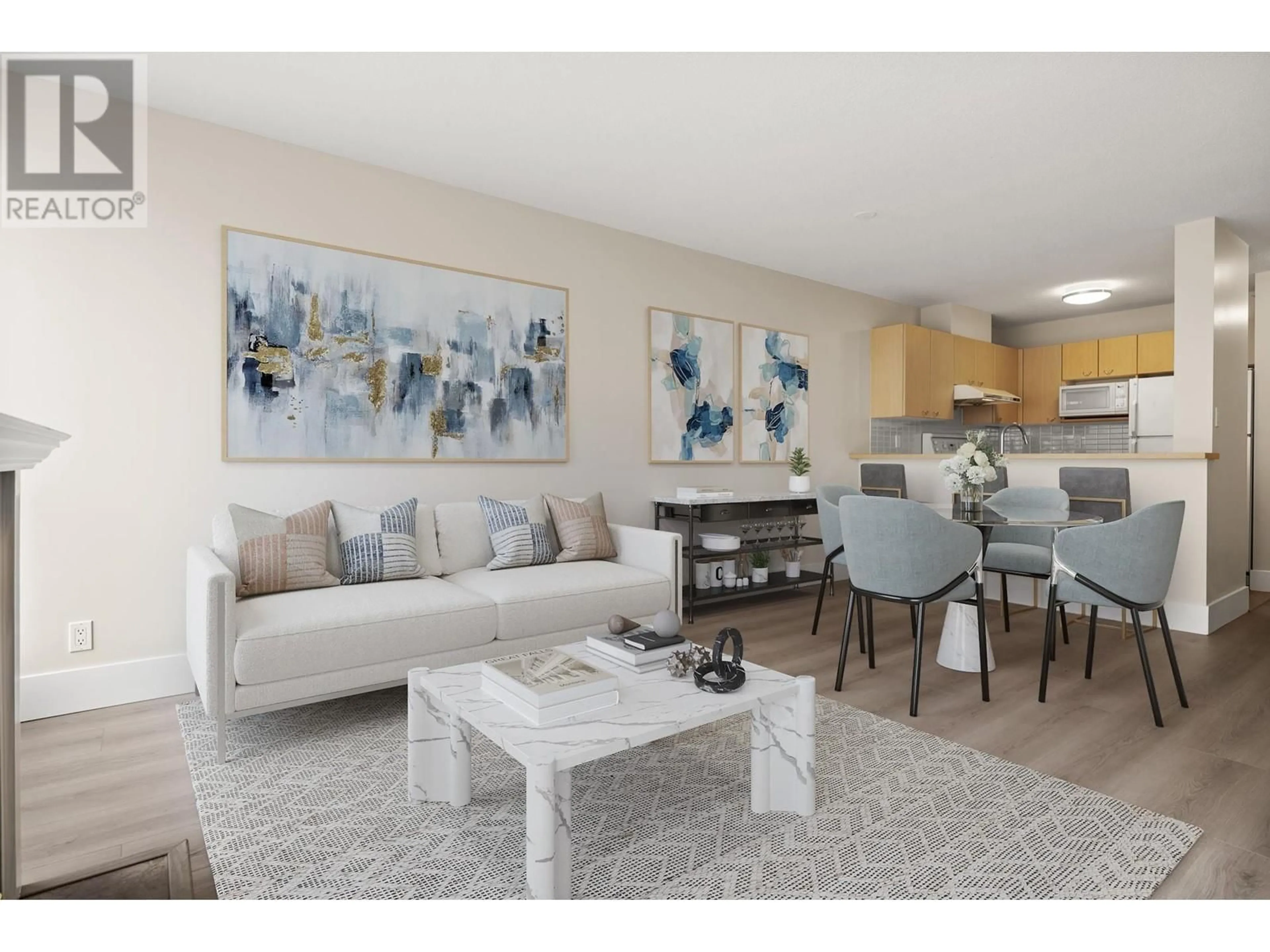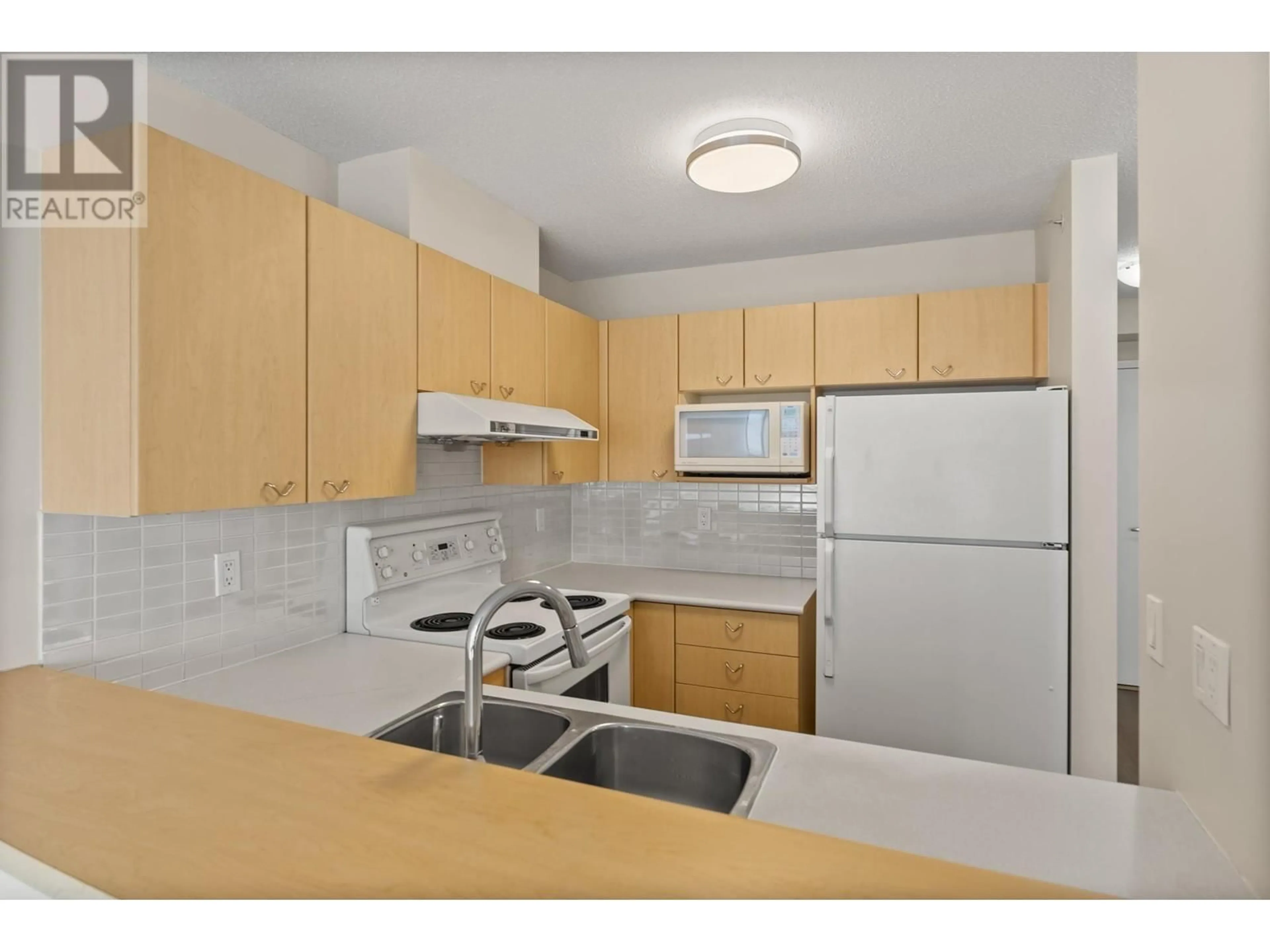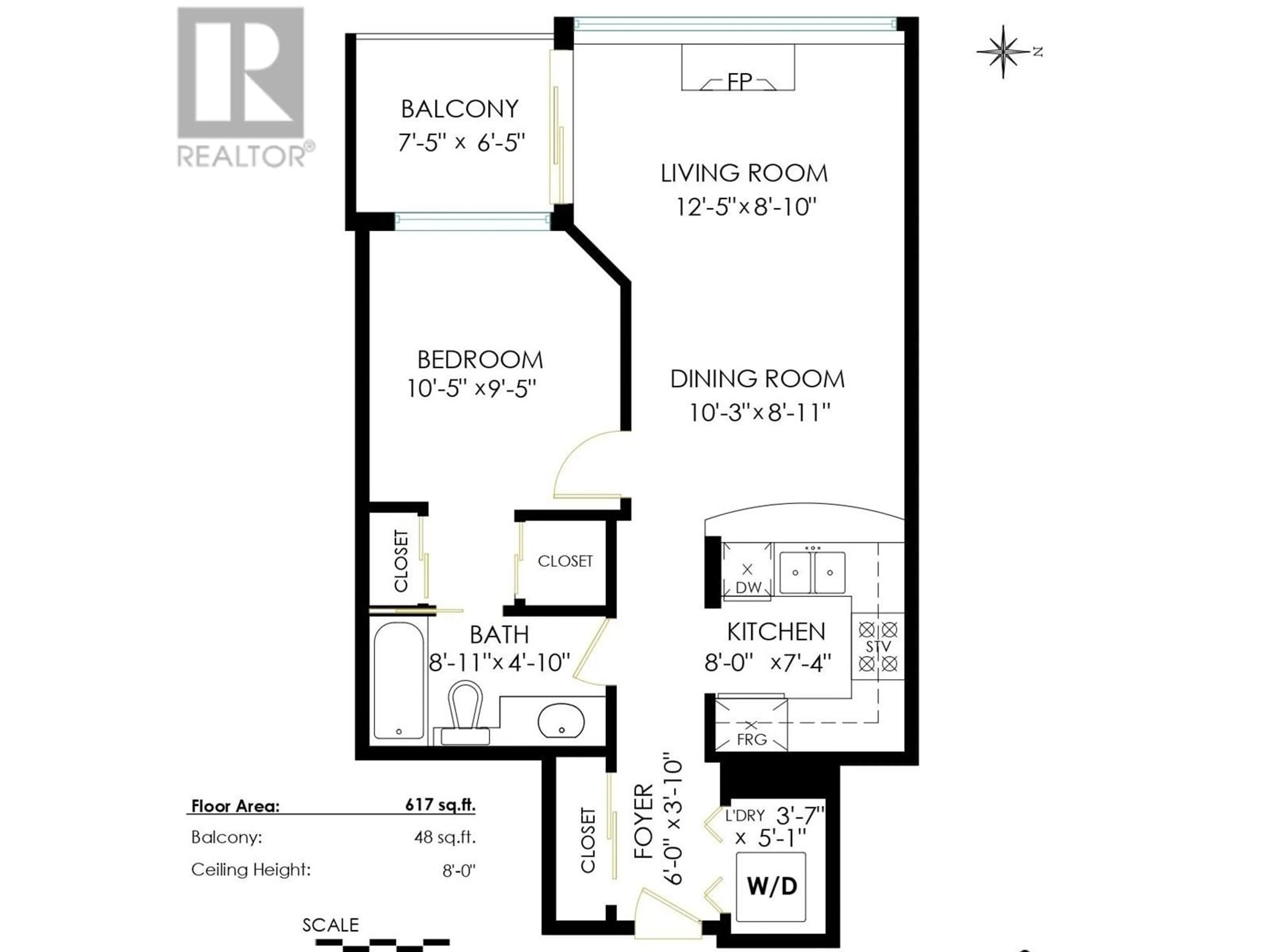901 8180 GRANVILLE AVENUE, Richmond, British Columbia V6Y4G1
Contact us about this property
Highlights
Estimated ValueThis is the price Wahi expects this property to sell for.
The calculation is powered by our Instant Home Value Estimate, which uses current market and property price trends to estimate your home’s value with a 90% accuracy rate.Not available
Price/Sqft$840/sqft
Est. Mortgage$2,228/mo
Maintenance fees$276/mo
Tax Amount ()-
Days On Market1 day
Description
Welcome to The Duchess where prime central living meets comfort & convenience in Richmond's most desirable location. This 1 bdrm concrete home features new laminate flooring, baseboards & fresh paint. Expansive floor-to-ceiling windows flood the space with natural light, complemented by a cozy gas fireplace - perfect for relaxing. Whether you´re looking for a starter home or a savvy investment, this property´s location is unmatched. Just steps to Richmond Centre Mall, Brighouse Skytrain, Minoru Park, Aquatic Centre & more - you´ll enjoy seamless access to the best of Richmond! Additional conveniences include in-suite laundry room with plenty of storage & access to building amenities: recreation room & caretaker services. 1 parking. No pets allowed. Some photos are virtually staged. OPEN HOUSE SAT, NOV 30 1-3PM (id:39198)
Upcoming Open House
Property Details
Interior
Features
Exterior
Parking
Garage spaces 1
Garage type Visitor Parking
Other parking spaces 0
Total parking spaces 1
Condo Details
Amenities
Exercise Centre, Laundry - In Suite, Recreation Centre
Inclusions
Property History
 40
40


