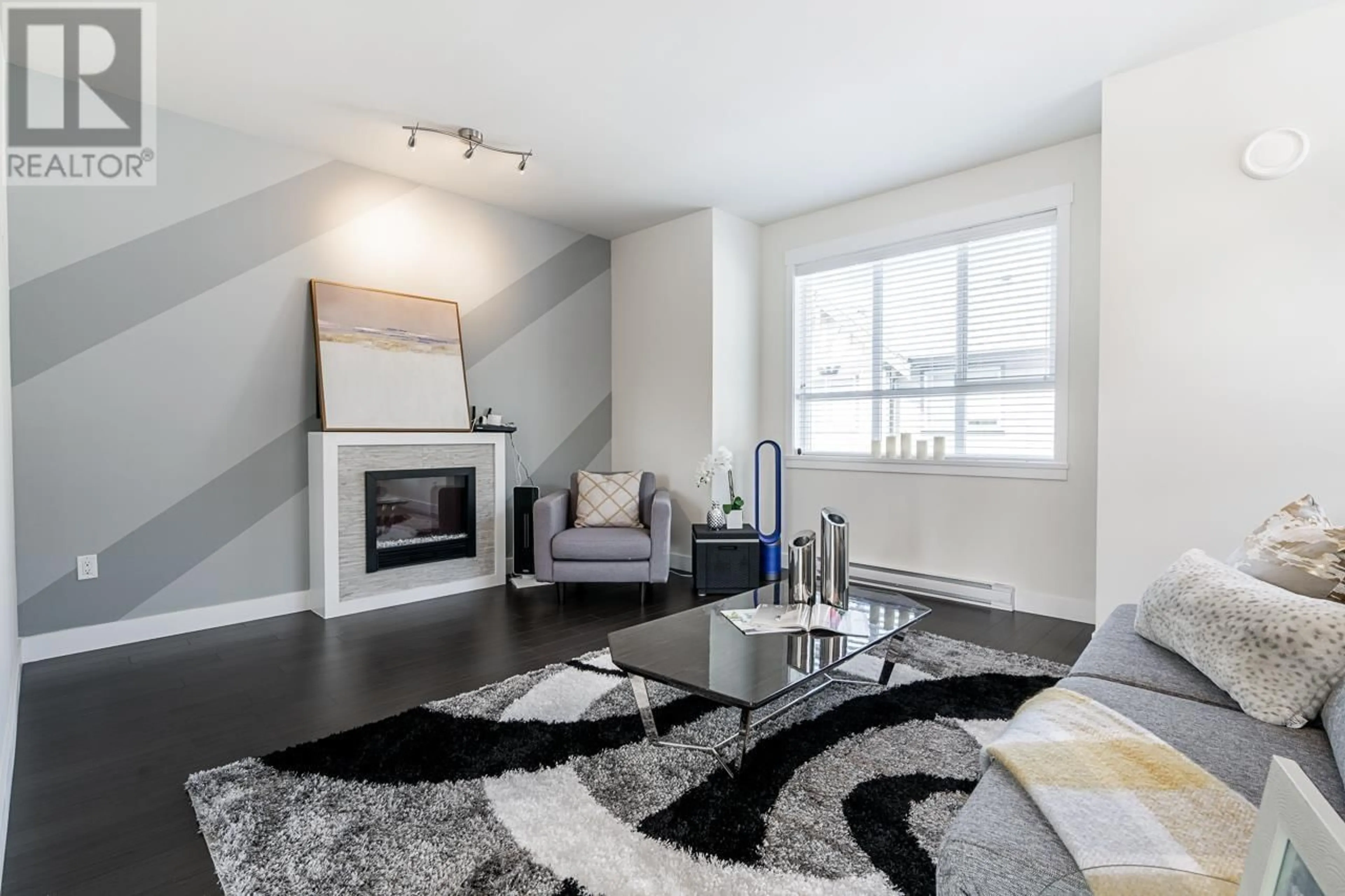9 7011 WILLIAMS ROAD, Richmond, British Columbia V7A1E7
Contact us about this property
Highlights
Estimated ValueThis is the price Wahi expects this property to sell for.
The calculation is powered by our Instant Home Value Estimate, which uses current market and property price trends to estimate your home’s value with a 90% accuracy rate.Not available
Price/Sqft$818/sqft
Est. Mortgage$5,111/mo
Maintenance fees$546/mo
Tax Amount ()-
Days On Market69 days
Description
LONDON VILLA - Well-maintained, quality built 3 level townhouse located in a highly desirable neighbourhood within walking distance to Steveston London Secondary. Corner End unit facing South and East, featuring 3 Bedrooms (2 up, 1 down - perfect for guests or grandparents), 3.5 Bathrooms and spaciously sized at 1,454 square feet. Bright, lot so natural light with 3 exposures on main level. Modern open kitchen layout with stainless steel appliance package, generous main floor, easy for entertaining. Double side-by-side garage and front loading washer/dryer round out the convenient features. Centrally located on Williams Rd by Gilbert Rd, close to groceries, amenities, community centres, transit, and more. This is a Must-See, touchbase today for your private showing. (id:39198)
Property Details
Interior
Features
Exterior
Parking
Garage spaces 2
Garage type Garage
Other parking spaces 0
Total parking spaces 2
Condo Details
Inclusions
Property History
 33
33 33
33


