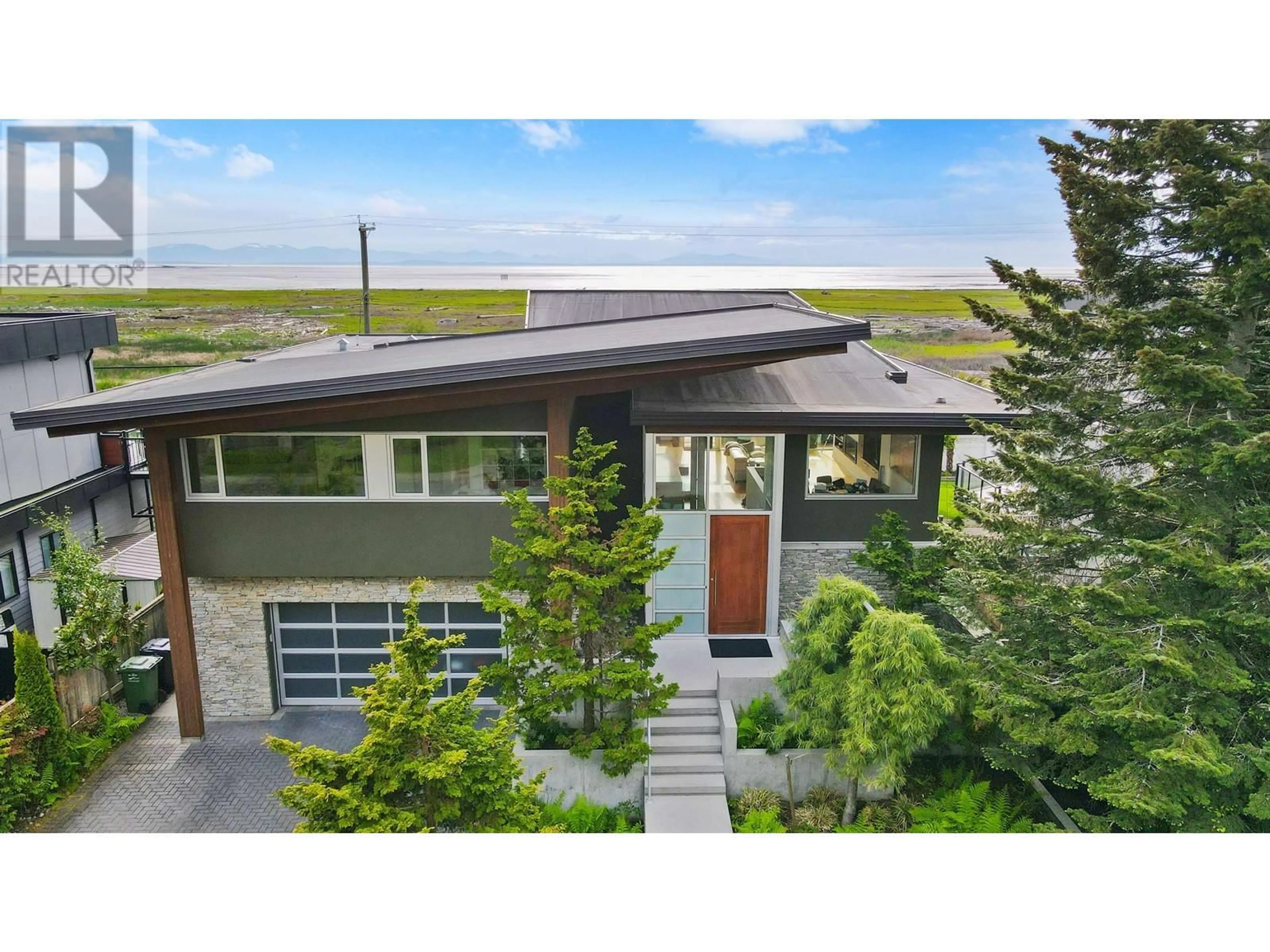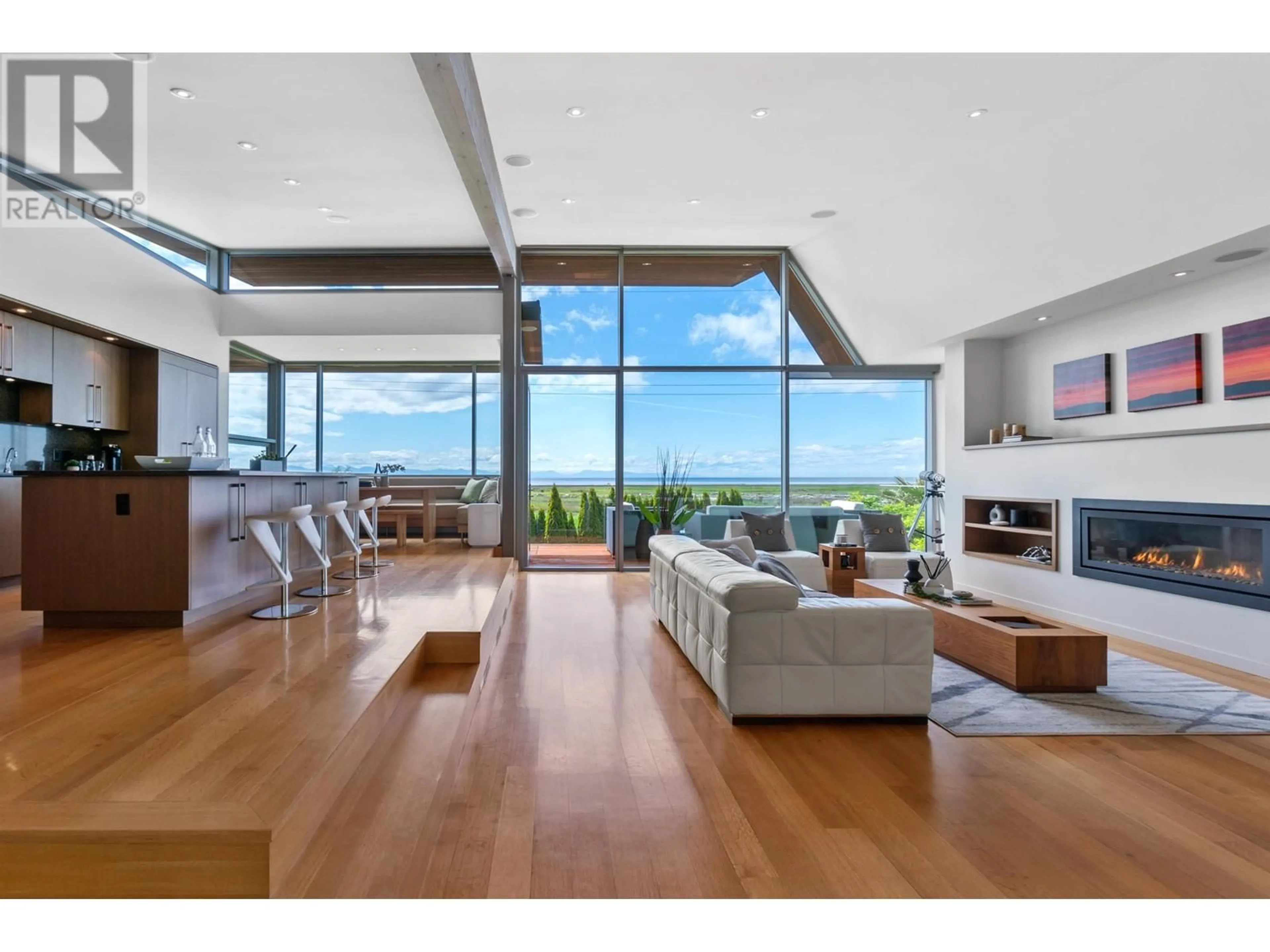8631 SEAFAIR DRIVE, Richmond, British Columbia V7C1X7
Contact us about this property
Highlights
Estimated ValueThis is the price Wahi expects this property to sell for.
The calculation is powered by our Instant Home Value Estimate, which uses current market and property price trends to estimate your home’s value with a 90% accuracy rate.Not available
Price/Sqft$1,142/sqft
Est. Mortgage$17,092/mo
Tax Amount ()-
Days On Market33 days
Description
Stunning WATERFRONT living in this 4 bedroom, 3 bath home with totally unobstructed 180 degree water views & endless sunsets! This impeccably built, open concept home with 3485 SF features an amazing dream kitchen with large island, Thermador SS appliances, wine cooler, quartz counters, seamless indoor/outdoor living, 14´ ceilings, floor-to-ceiling engineered glass wall, solid oak floors, floating staircase, seamless glass, private gym/wine room, commercial grade windows, motorized blinds, central A/C & tons of storage. The beautifully landscaped 66x115 = 7635 SF lot also incl backyard gazebo, putting green & patio area with heater. Also comes with an oversized garage, dual heating system, dog shower & BI vacuum. Just steps to the dyke, Seafair Mall, Boyd Secondary & Gilmore Elementary. (id:39198)
Property Details
Interior
Features
Exterior
Parking
Garage spaces 4
Garage type Garage
Other parking spaces 0
Total parking spaces 4
Property History
 39
39 39
39 40
40

