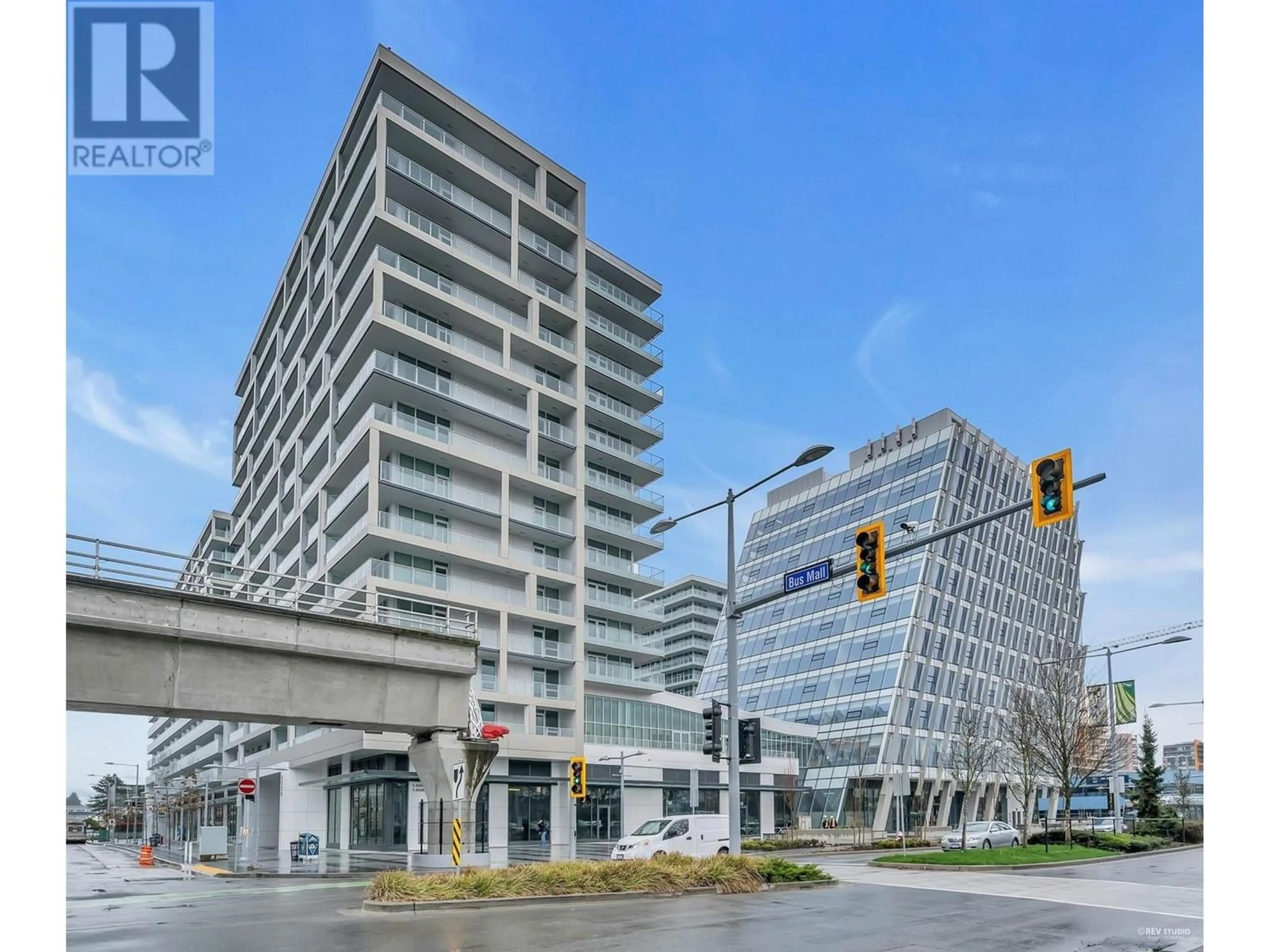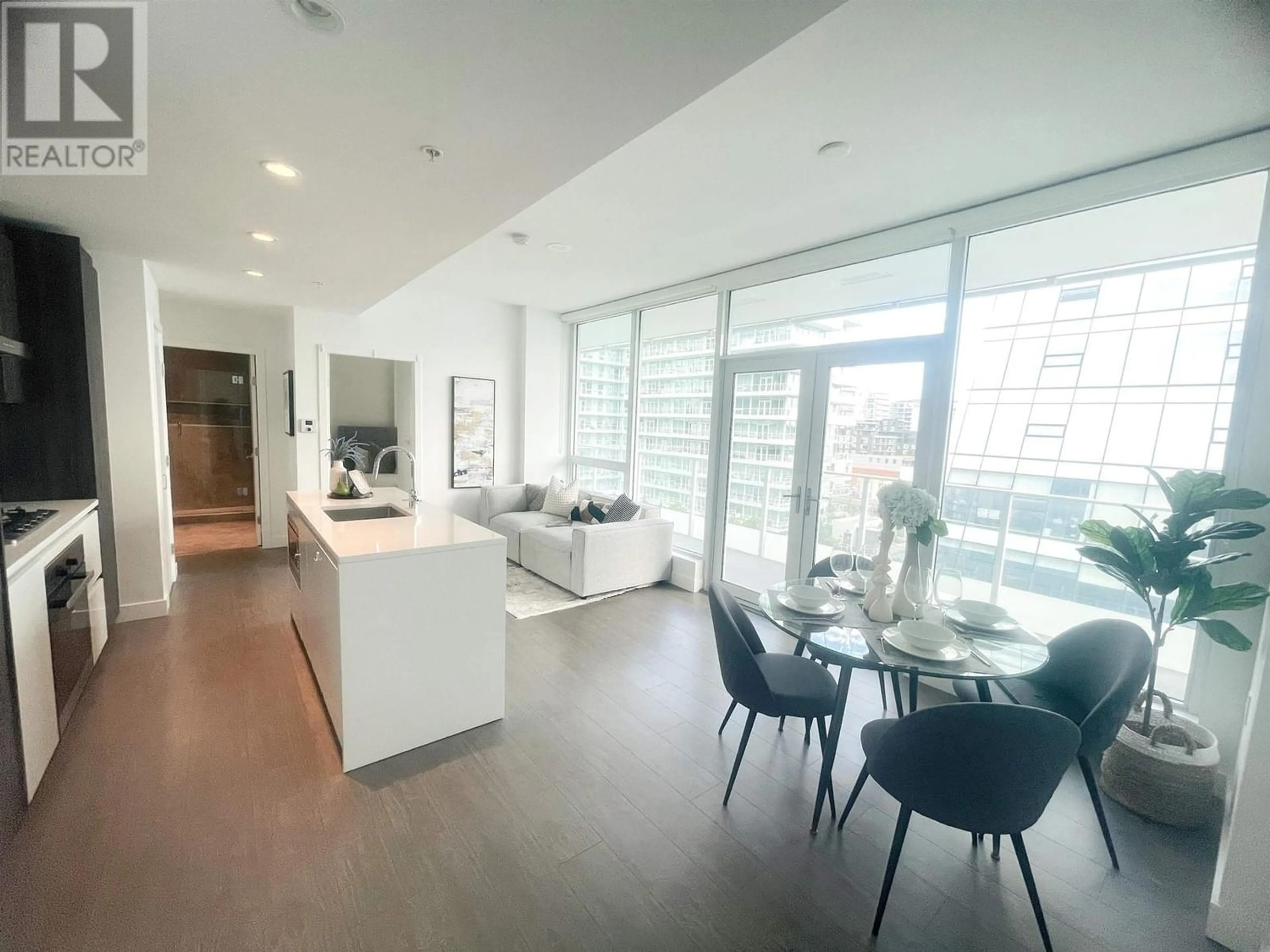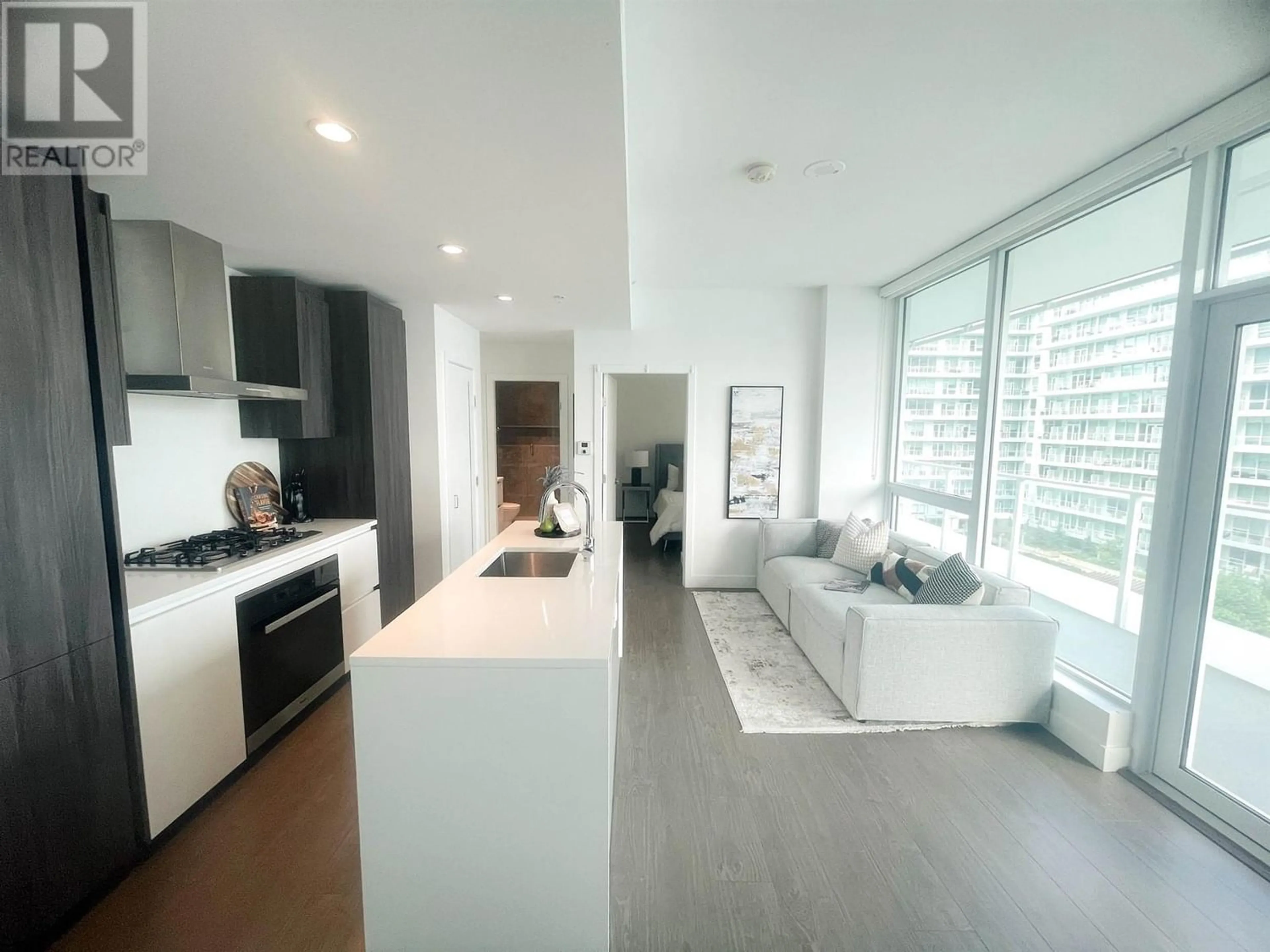861 6320 NO. 3 ROAD, Richmond, British Columbia V6Y0L5
Contact us about this property
Highlights
Estimated ValueThis is the price Wahi expects this property to sell for.
The calculation is powered by our Instant Home Value Estimate, which uses current market and property price trends to estimate your home’s value with a 90% accuracy rate.Not available
Price/Sqft$1,140/sqft
Est. Mortgage$2,572/mo
Maintenance fees$423/mo
Tax Amount ()-
Days On Market191 days
Description
Paramount Richmond Central - Unbeatable prime location. Quiet unit in the midst of bustling surroundings, living room, bedrooms, and balcony all south-facing. 525 square feet one-bedroom unit is meticulously maintained, presenting like new with high-quality, functional design. Featuring top-of-the-line Miele appliances, air conditioning, and views overlooking premium commercial buildings, garden, and children's playground within the complex. The building boasts beautiful outdoor courtyards and other facilities including gym, yoga room, media room, daycare, and entertainment lounge. Step downstairs to access Richmond's busiest commercial district, parks, public transportation, and all amenities. (id:39198)
Property Details
Interior
Features
Exterior
Parking
Garage spaces 1
Garage type Visitor Parking
Other parking spaces 0
Total parking spaces 1
Condo Details
Amenities
Exercise Centre, Guest Suite, Laundry - In Suite
Inclusions
Property History
 17
17 16
16


