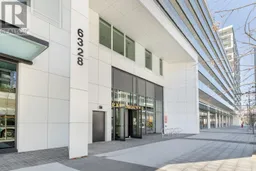854 6328 NO. 3 ROAD, Richmond, British Columbia V6Y0L6
Contact us about this property
Highlights
Estimated ValueThis is the price Wahi expects this property to sell for.
The calculation is powered by our Instant Home Value Estimate, which uses current market and property price trends to estimate your home’s value with a 90% accuracy rate.Not available
Price/Sqft$995/sqft
Est. Mortgage$3,431/mo
Tax Amount ()-
Days On Market156 days
Description
Most Desirable Paramount Building by Keltic, right across the biggest shopping centre in In Richmond. Super convenient location for shopping, transit, skytrain station, banks, restaurants. The best location in Richmond. South facing balcony, lots of lights. Luxury appliances provide reliable living enjoyment. Two full size bedrooms on separate side with individual washrooms. Excellent layout for self living and investment renting. (id:39198)
Property Details
Interior
Features
Exterior
Parking
Garage spaces 1
Garage type Garage
Other parking spaces 0
Total parking spaces 1
Condo Details
Amenities
Exercise Centre, Laundry - In Suite
Inclusions
Property History

