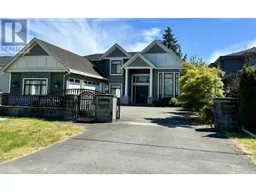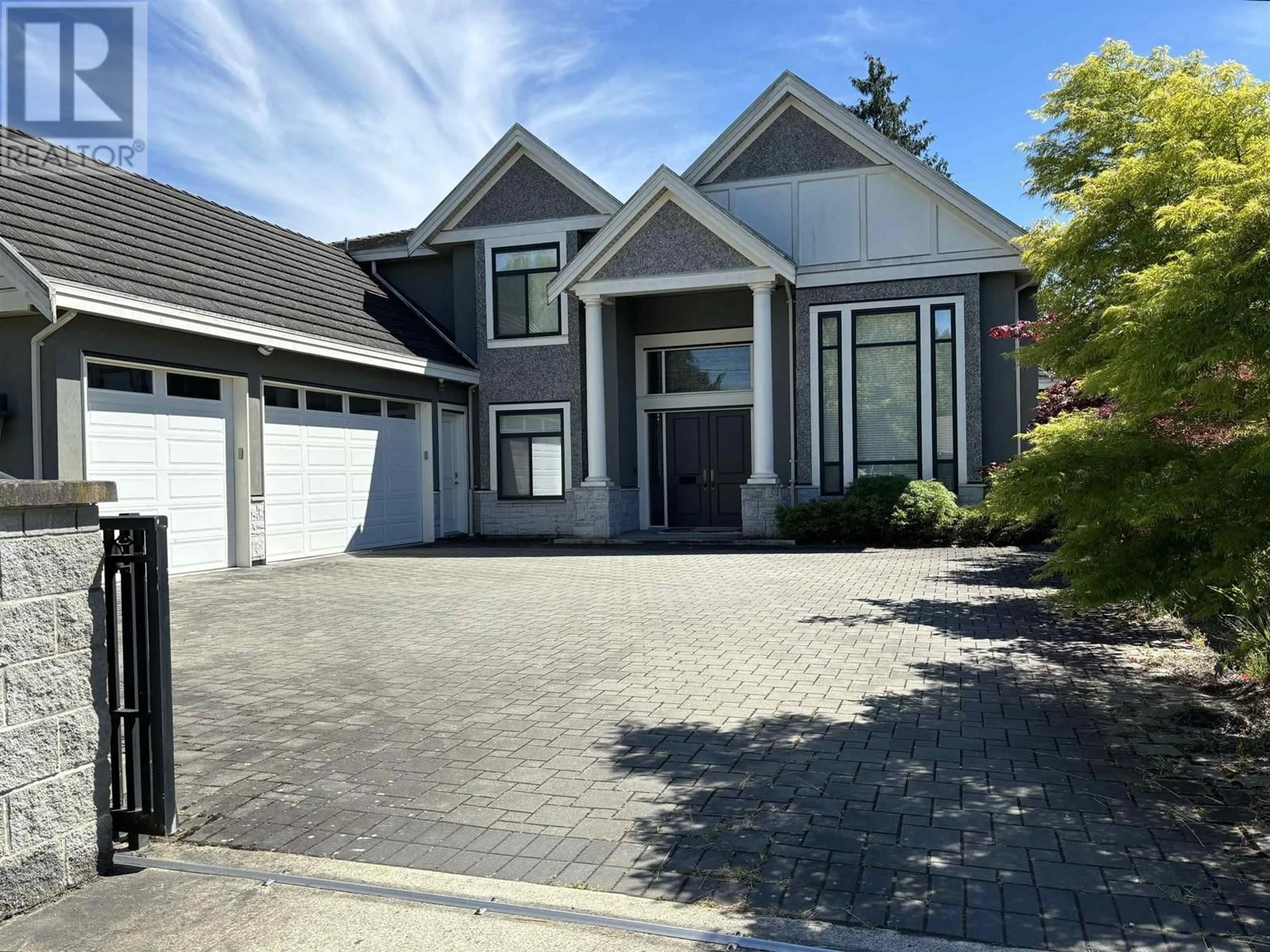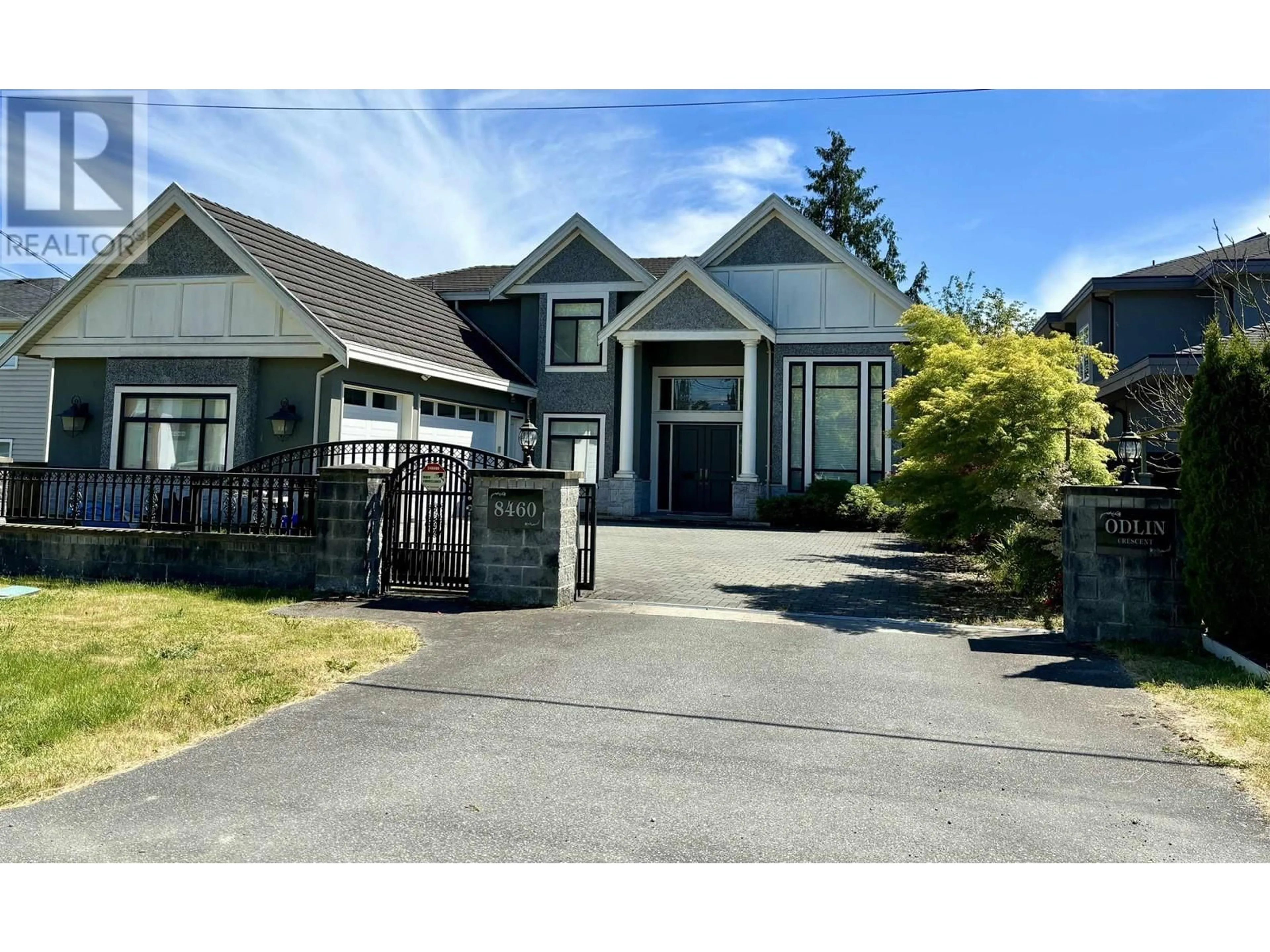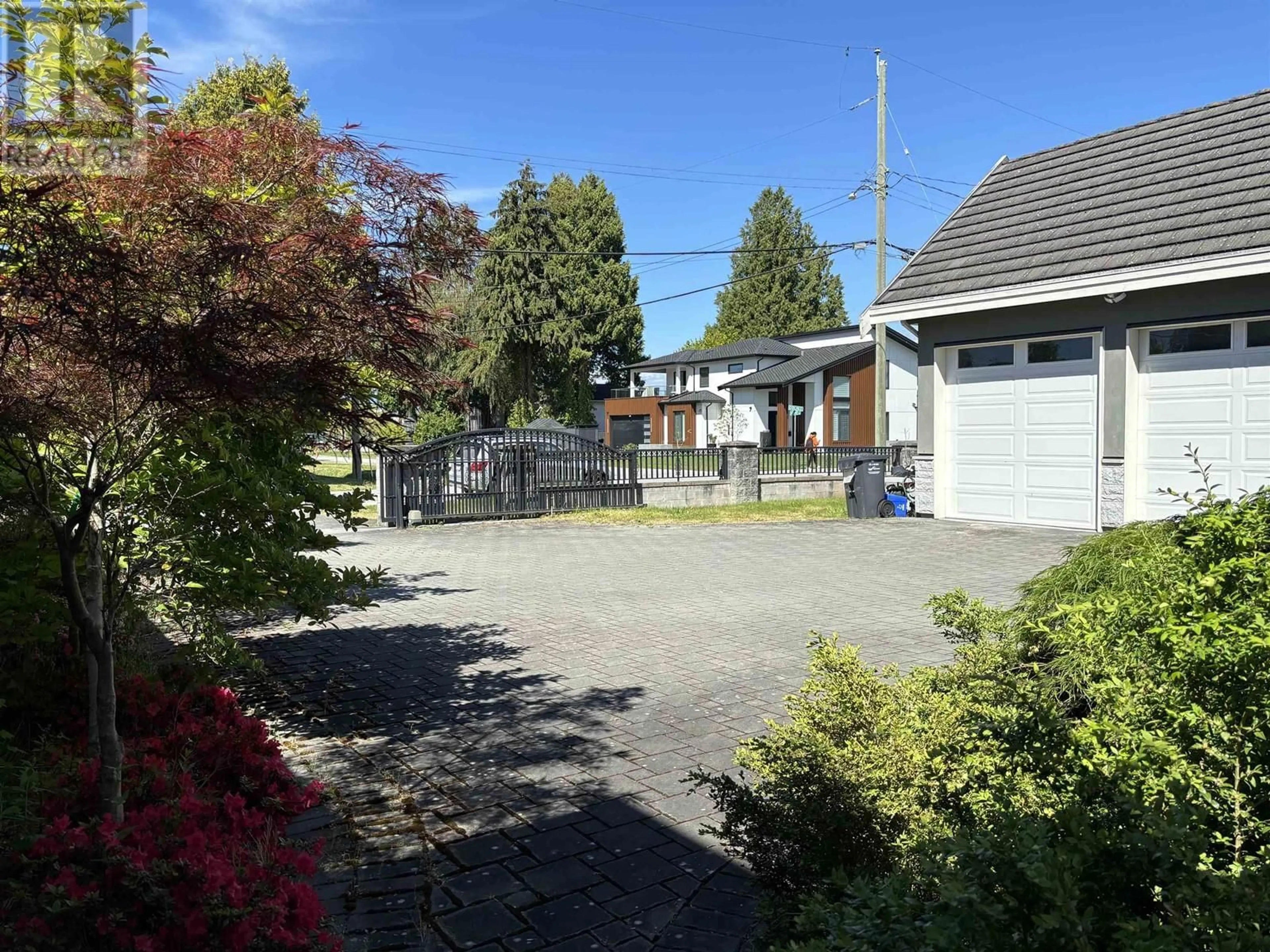8460 ODLIN CRESCENT, Richmond, British Columbia V6X1E8
Contact us about this property
Highlights
Estimated ValueThis is the price Wahi expects this property to sell for.
The calculation is powered by our Instant Home Value Estimate, which uses current market and property price trends to estimate your home’s value with a 90% accuracy rate.Not available
Price/Sqft$721/sqft
Est. Mortgage$11,716/mo
Tax Amount ()-
Days On Market17 days
Description
LOCATION! Fantastic opportunity to own a large rect. 66x120 property in the heart of Richmond. Infinite feeling of luxurious & modern living almost 8000 SF LOT, 3.780 SF luxury living. Quality craftsmanship, high end finishing. Impressive open high ceiling grand foyer, living & dining room. Gourmet kitchen with granite countertops, large centre island & wok kitchen. Top of the line appliances, elegant pillars in family room, Den on main, Flex room (can be a bdrm). Theatre room w/Wet Bar for family & friend entertaining. Upstairs 4 Bedrooms ALL En-Suite. Air conditioning & Radiant heat. Desirable SOUTH facing backyard! Could have Mortgage Helper w/Separate Entrance. Steps to Canada Line, Aberdeen Ctr, Parker Place, Lansdowne Mall, T&T, Kwantlen College. 10 min drive to Vancouver or Airport. (id:39198)
Property Details
Interior
Features
Exterior
Parking
Garage spaces 6
Garage type Garage
Other parking spaces 0
Total parking spaces 6
Property History
 40
40 4
4


