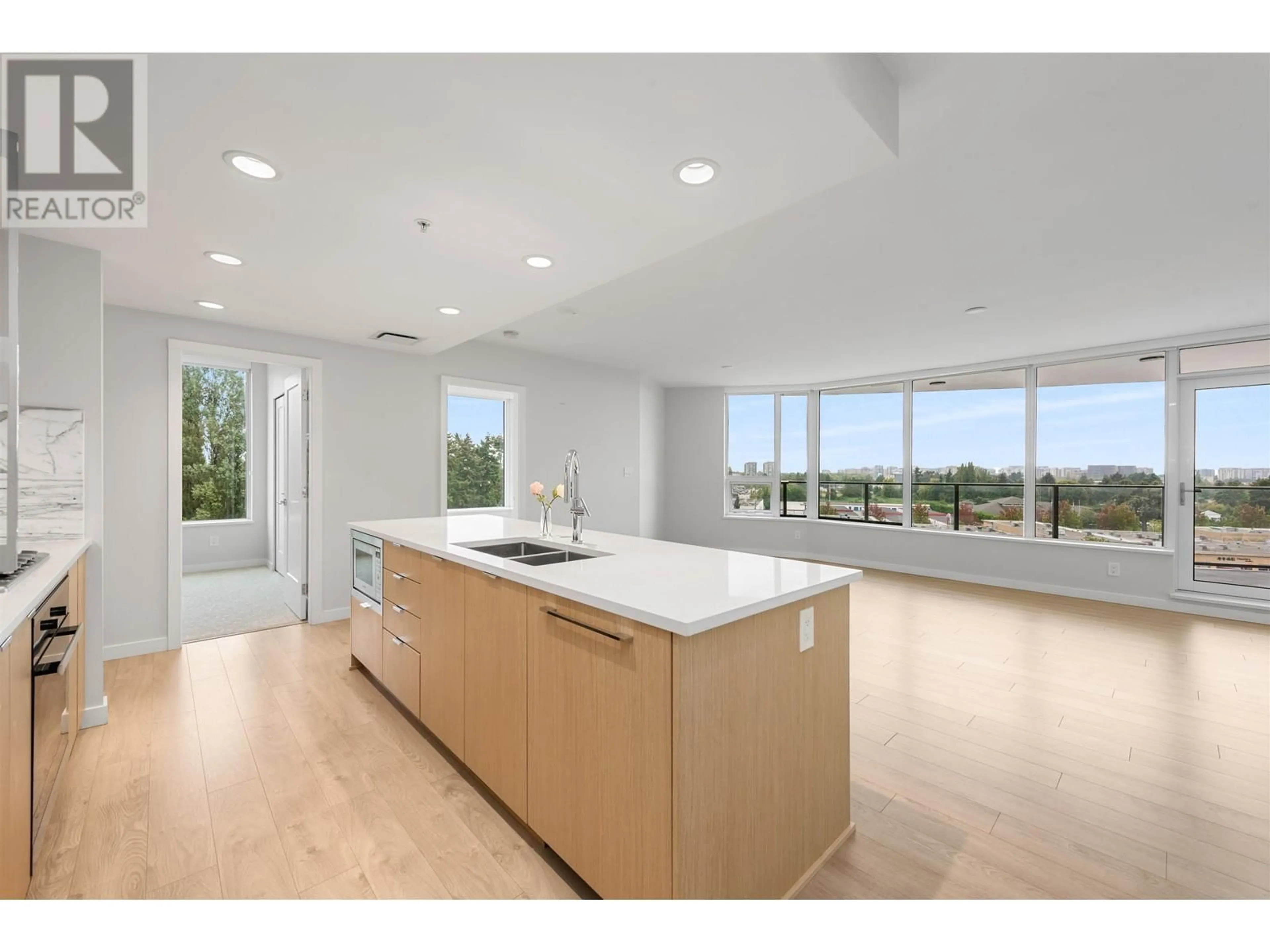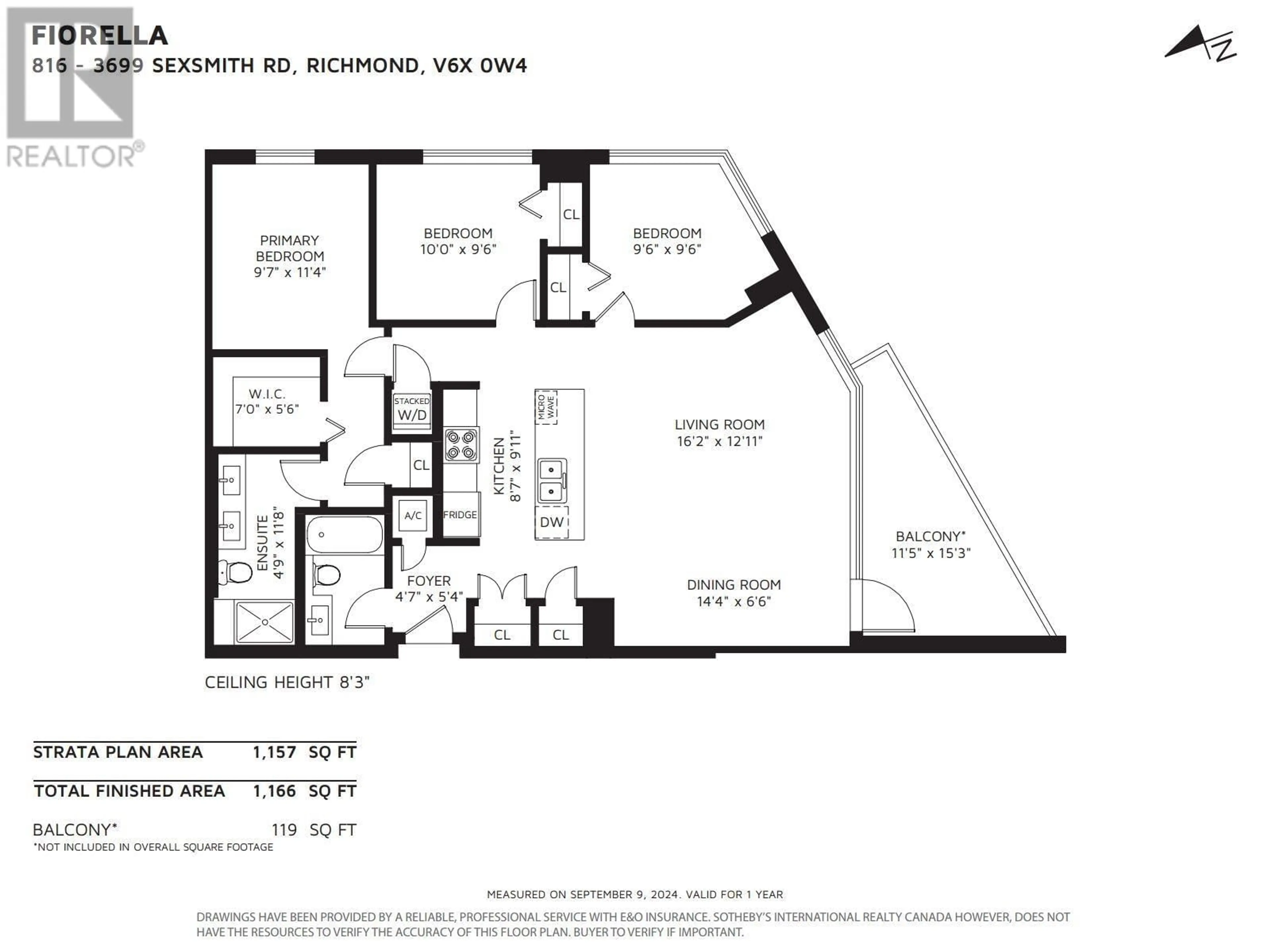816 3699 SEXSMITH ROAD, Vancouver, British Columbia V6X0W4
Contact us about this property
Highlights
Estimated ValueThis is the price Wahi expects this property to sell for.
The calculation is powered by our Instant Home Value Estimate, which uses current market and property price trends to estimate your home’s value with a 90% accuracy rate.Not available
Price/Sqft$1,019/sqft
Est. Mortgage$5,068/mo
Maintenance fees$783/mo
Tax Amount ()-
Days On Market20 days
Description
Experience refined living at Polygon Fiorella in Richmond, where elegance meets modern convenience. This stunning 3-bedroom, 2-bathroom home features an airy open-concept kitchen designed for seamless entertaining and culinary delight. Enjoy the warmth of abundant natural light as it fills the living space, thanks to the south-facing balcony, perfect for quiet relaxation or evening gatherings. Step into a lifestyle where attention to detail and high-end finishes set the tone. This sophisticated residence is complemented by the convenience of EV charging-ready parking, ensuring your home is prepared for the future of green living. Discover comfort and luxury in one of Richmond's premier communities. (id:39198)
Property Details
Interior
Features
Exterior
Parking
Garage spaces 1
Garage type Visitor Parking
Other parking spaces 0
Total parking spaces 1
Condo Details
Amenities
Exercise Centre
Inclusions
Property History
 33
33


