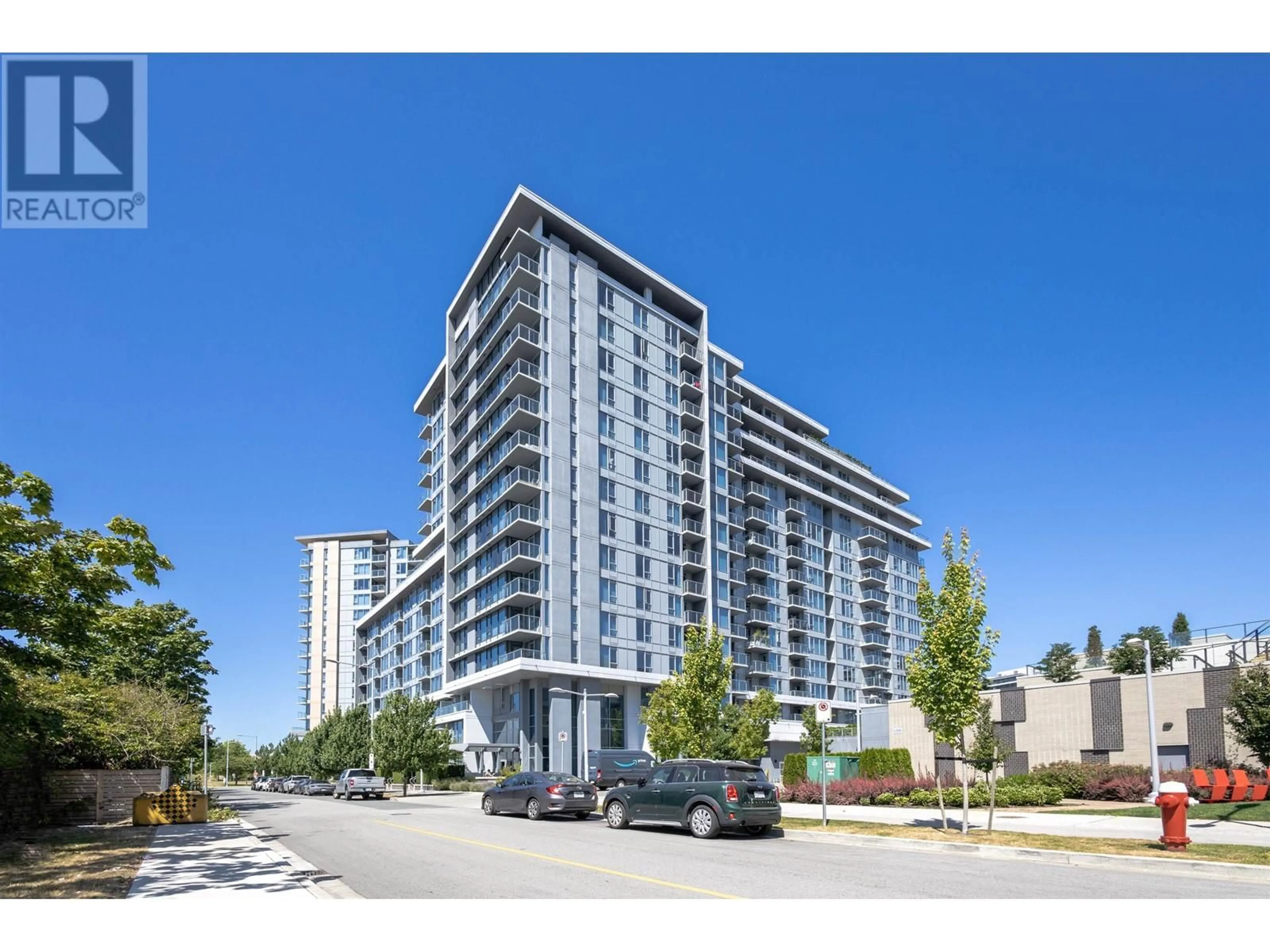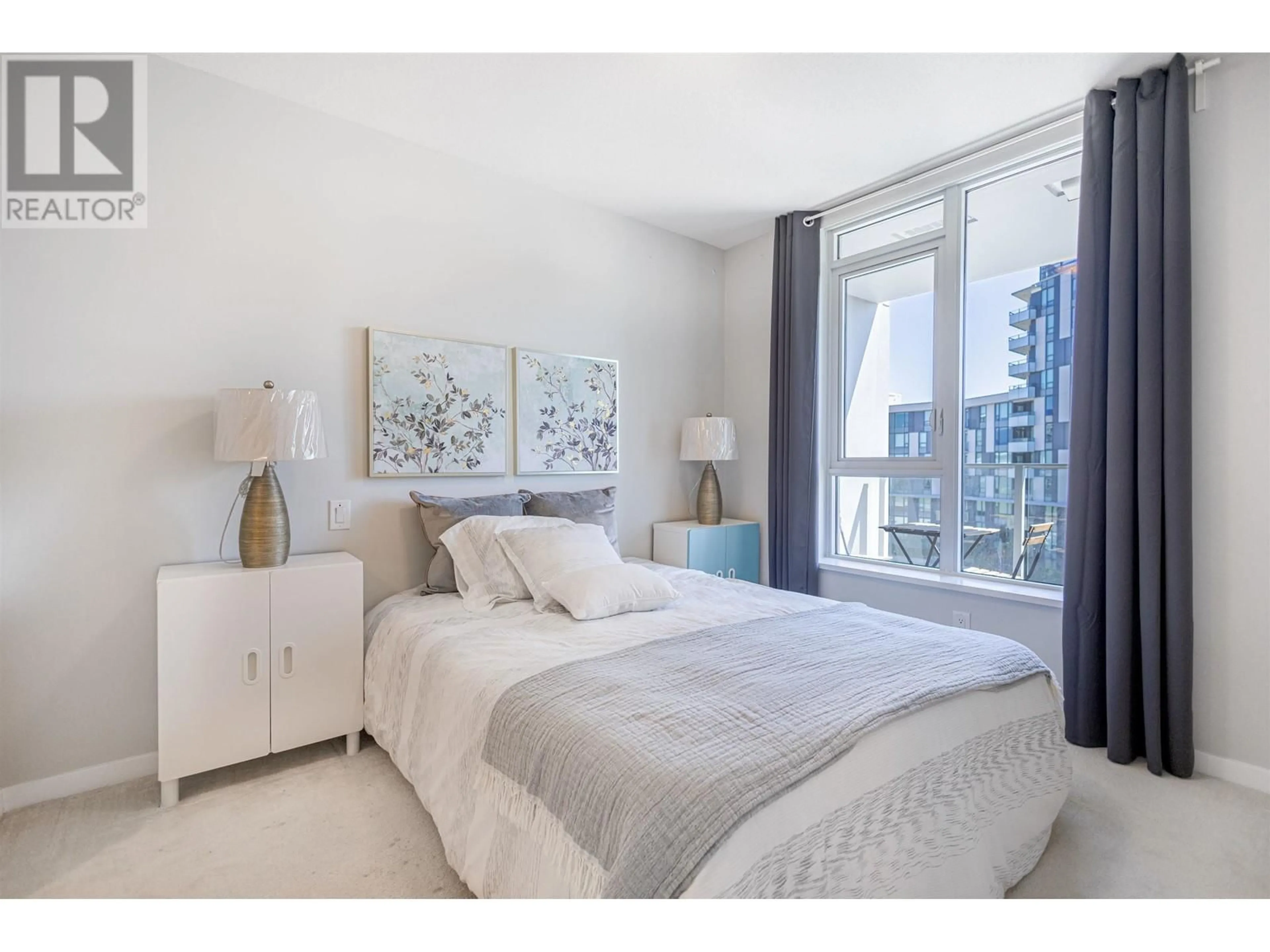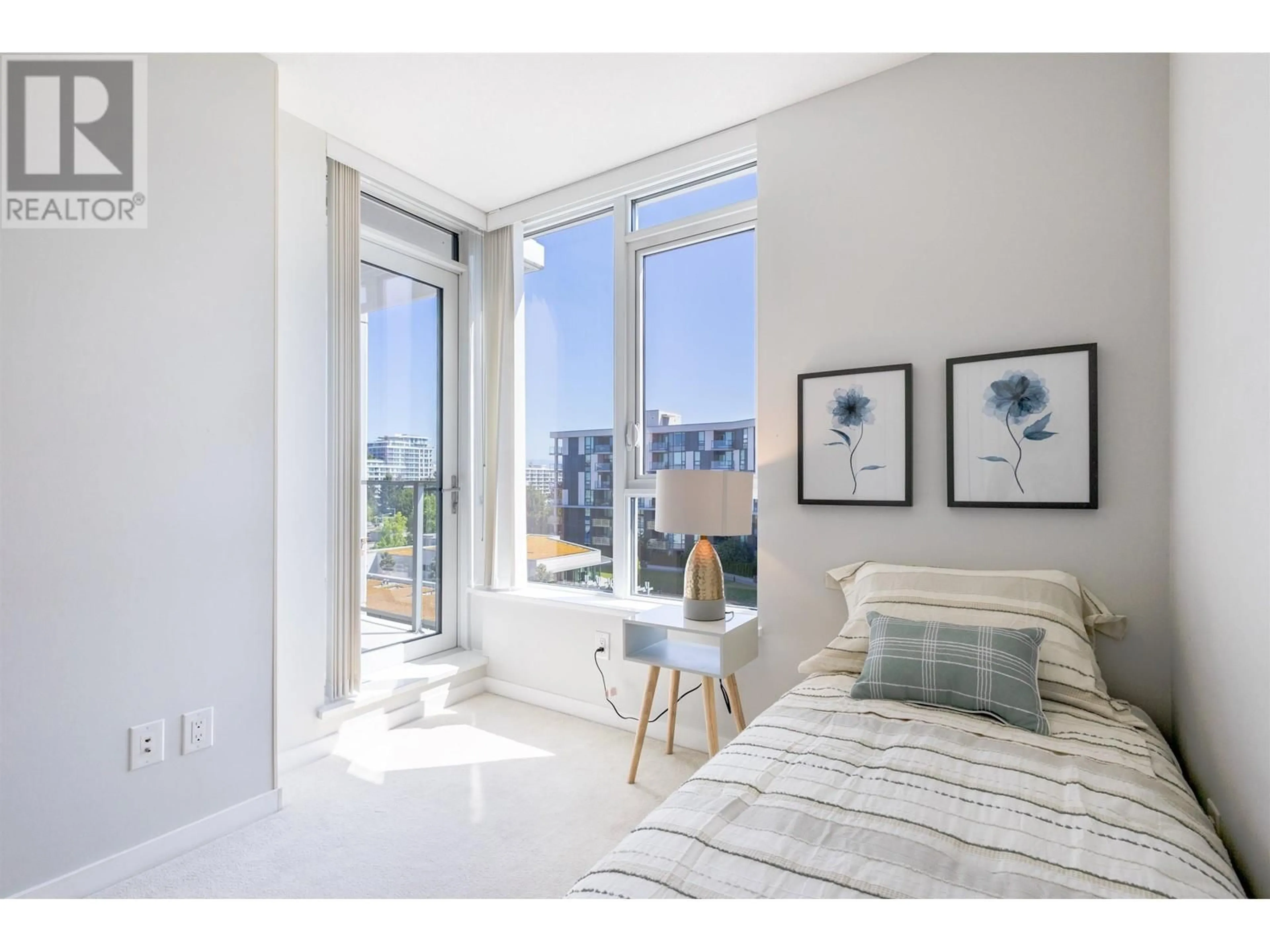811 3333 BROWN ROAD, Richmond, British Columbia V6X0P6
Contact us about this property
Highlights
Estimated ValueThis is the price Wahi expects this property to sell for.
The calculation is powered by our Instant Home Value Estimate, which uses current market and property price trends to estimate your home’s value with a 90% accuracy rate.Not available
Price/Sqft$968/sqft
Est. Mortgage$3,431/mo
Maintenance fees$406/mo
Tax Amount ()-
Days On Market10 hours
Description
LOCATION AND CONVENIENCE- Welcome home to AVANTI, built by the reputable and renowned developer Polygon. This 825 sqft. spacious, open, and air-conditioned 2 bed 2 bath unit features high quality Bosch stainless steel appliances, quartz countertops, laminate flooring, and a balcony overlooking gorgeous city views. Avanti offers an 8000 sqft. private, residents-only clubhouse that includes a fitness gym, rooftop hot tub, and a breathtaking outdoor garden area for your morning walks and evening strolls. Located in the heart of Richmond, this home is steps away from your shopping and public transportation needs, such as T&T, Aberdeen Centre, Continental Shopping Centre, and the Canada Line Skytrain Station; short distance from Tomsett Elementary and MacNeill Secondary. 1 parking and 1 storage (id:39198)
Upcoming Open House
Property Details
Interior
Features
Exterior
Features
Parking
Garage spaces 1
Garage type -
Other parking spaces 0
Total parking spaces 1
Condo Details
Amenities
Exercise Centre, Laundry - In Suite
Inclusions
Property History
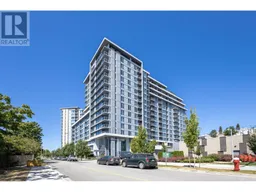 17
17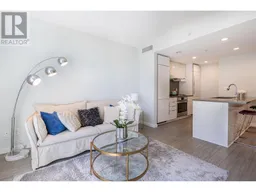 17
17
