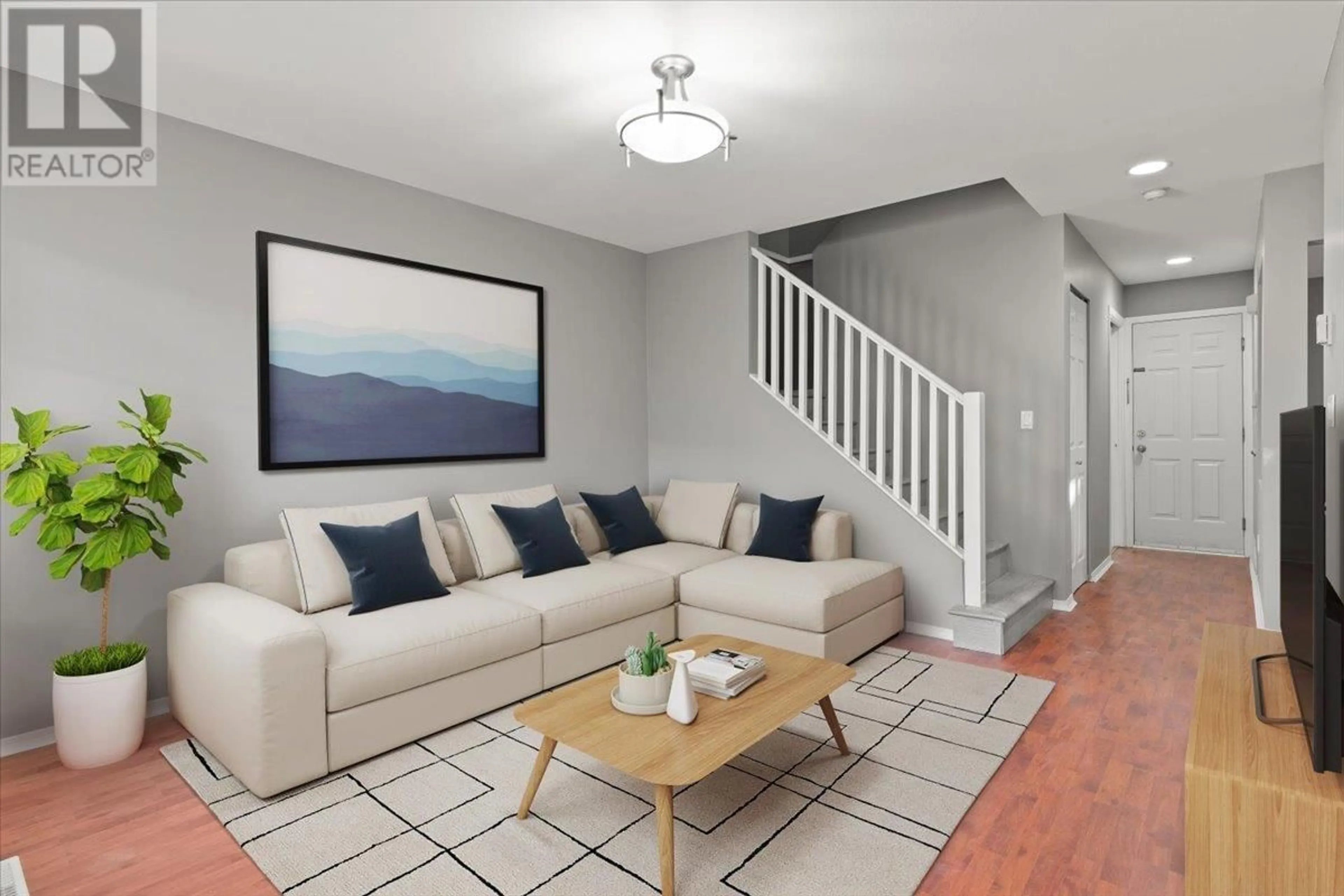80 3088 AIREY DRIVE, Richmond, British Columbia V6X4A3
Contact us about this property
Highlights
Estimated ValueThis is the price Wahi expects this property to sell for.
The calculation is powered by our Instant Home Value Estimate, which uses current market and property price trends to estimate your home’s value with a 90% accuracy rate.Not available
Price/Sqft$761/sqft
Est. Mortgage$4,587/mo
Maintenance fees$290/mo
Tax Amount ()-
Days On Market286 days
Description
Welcome to Rich Hill Estates, where your dream of owning a home in Richmond becomes a reality! We have the perfect option for you - a charming semi-detached two-level townhome that offers the feel of a house without the hefty price tag. This residence features a spacious double side by side car garage, providing ample storage space and convenience. There´s also direct access to the road. Location is key, just down the street, you'll find an array of shops and even a Costco & Ikea. The neighbourhood has a lot of restaurants to satisfy any craving. Enjoy leisurely strolls along the picturesque Fraser River or head to the lively night market during the summer months for a vibrant local experience. The home has newly renovated floors and a fresh coat of paint. Gas fireplace and separate spaces for dining, living room and family room. With 3 bedrooms upstairs and a private yard. We are confident that this is the home you've been patiently waiting for, and we invite you to experience it. Schedule a private showing! (id:39198)
Property Details
Interior
Features
Exterior
Parking
Garage spaces 3
Garage type Garage
Other parking spaces 0
Total parking spaces 3
Condo Details
Inclusions
Property History
 30
30 30
30

