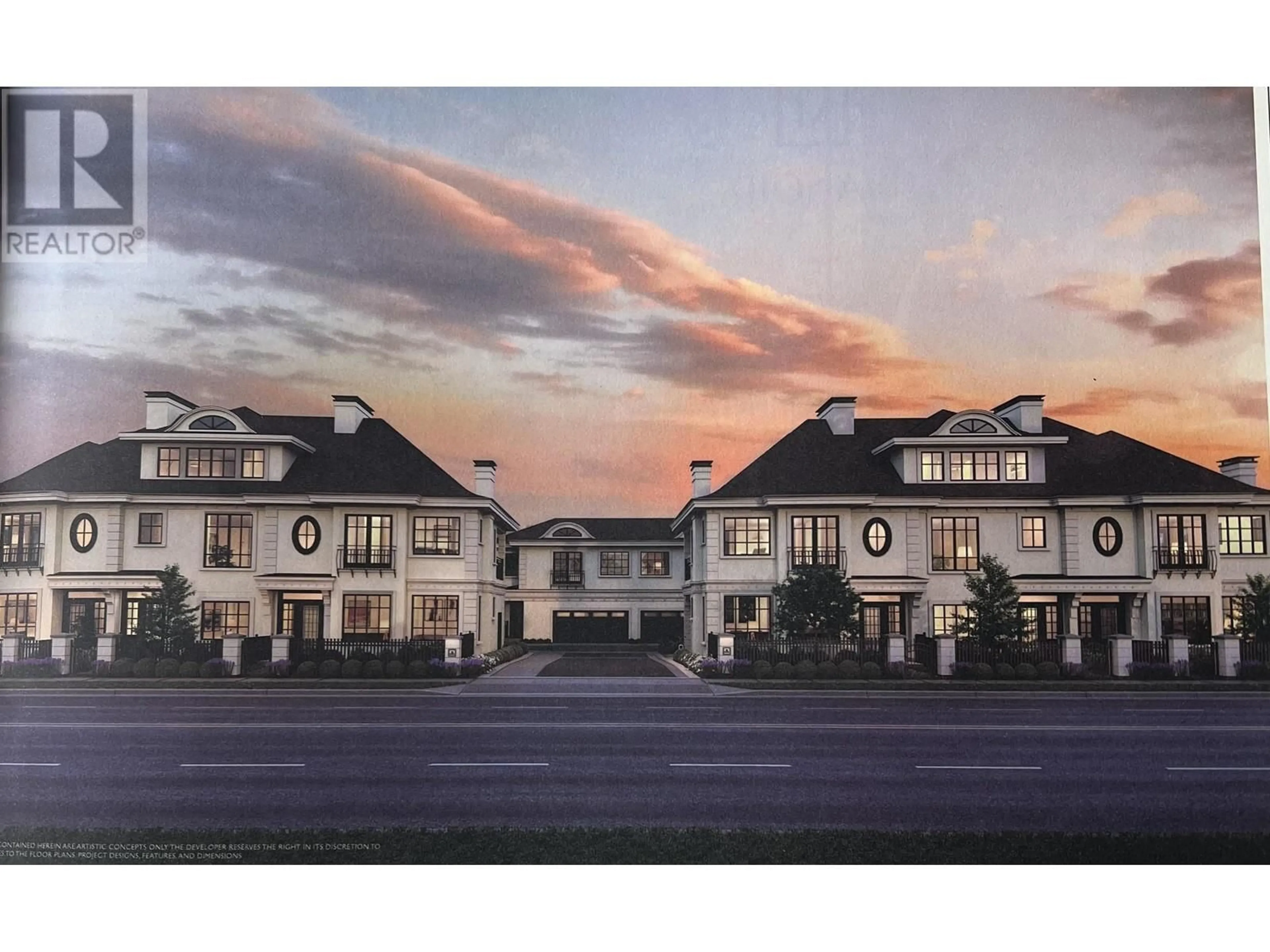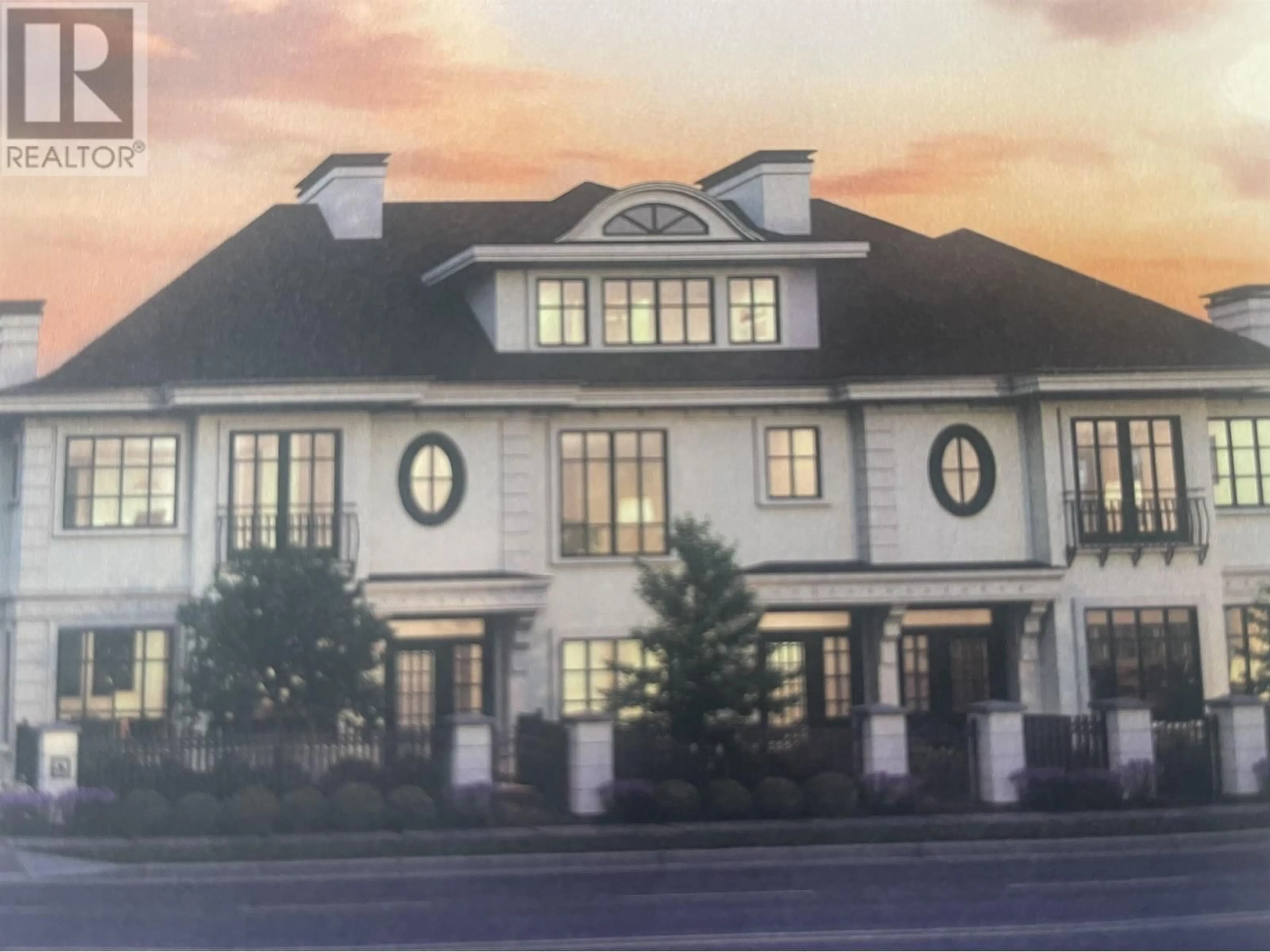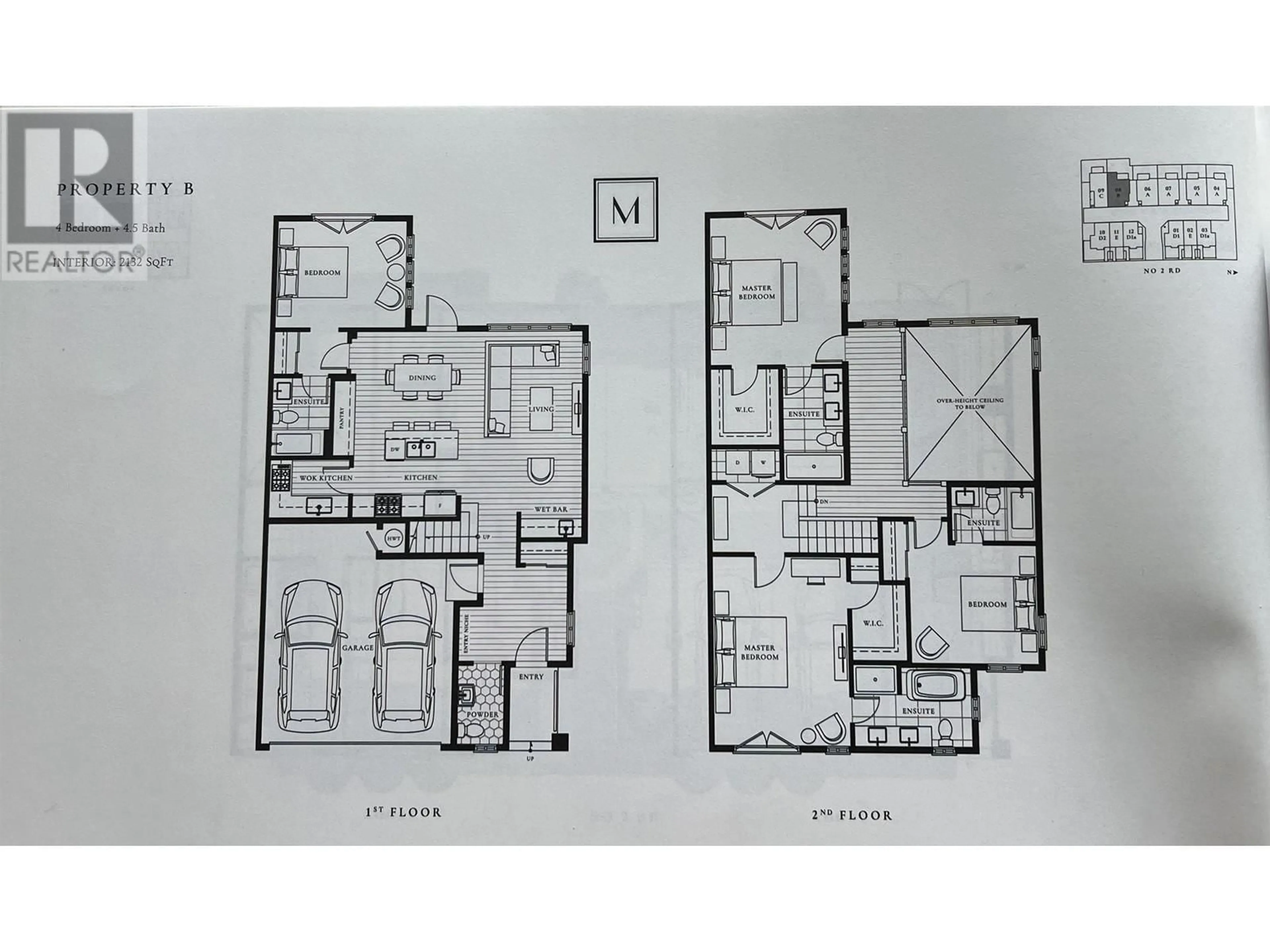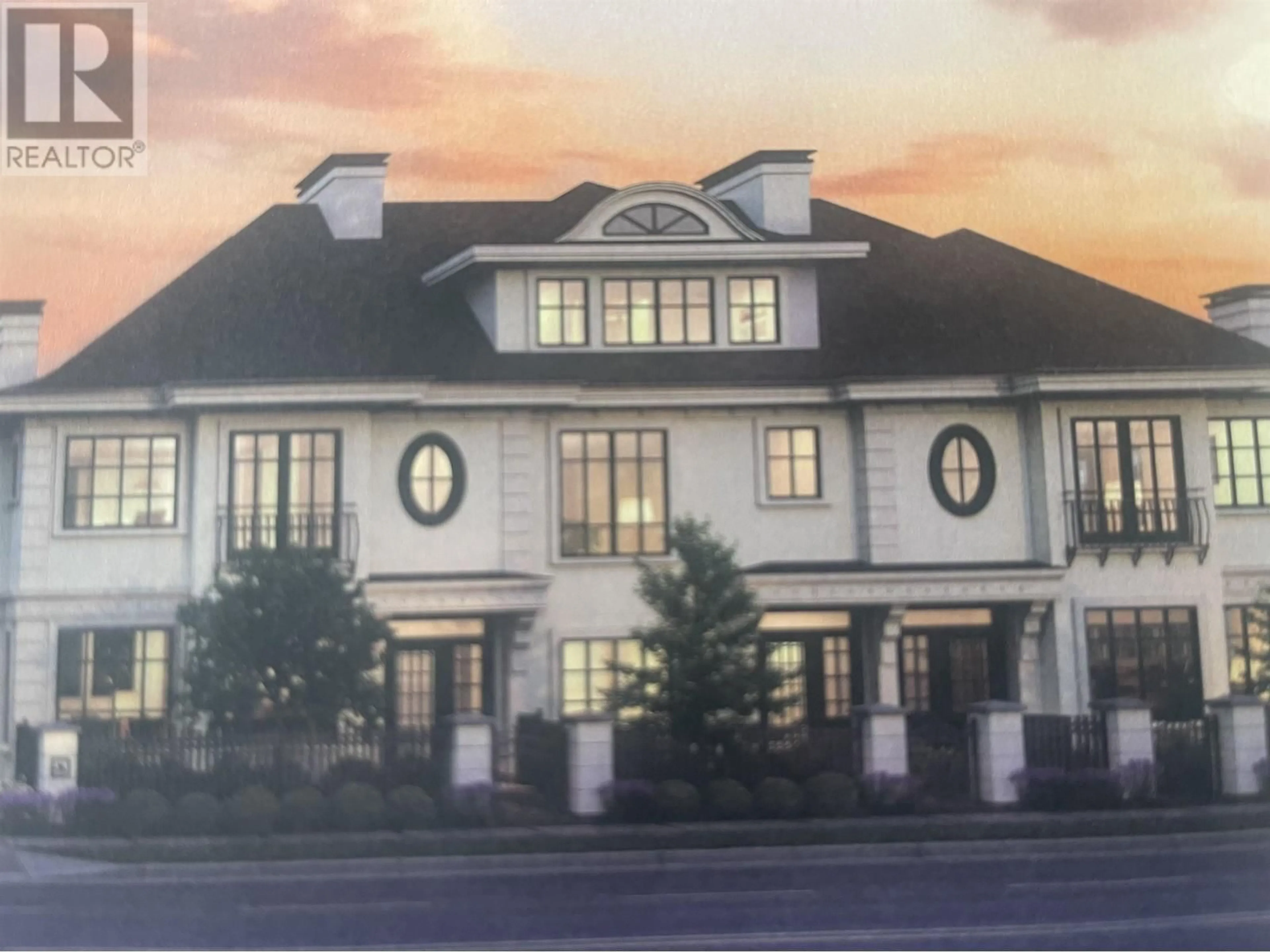8 10495 NO. 2 ROAD, Richmond, British Columbia V7E2E5
Contact us about this property
Highlights
Estimated ValueThis is the price Wahi expects this property to sell for.
The calculation is powered by our Instant Home Value Estimate, which uses current market and property price trends to estimate your home’s value with a 90% accuracy rate.Not available
Price/Sqft$975/sqft
Est. Mortgage$8,933/mo
Maintenance fees$484/mo
Tax Amount ()-
Days On Market160 days
Description
Rarely find newer Duplex and Triplex townhomes-One of the biggest unit (2132 sqft) located with the Woodwards neighbourhood in West Richmond. 4 ensuite bedrooms, one is on Main level, 4.5 baths.This elegant FRENCH architecture with contemporary interiors designed with open living spaces, over-height 16'4 ceiling living room with huge floor-to-ceiling window facing large landscaped yard. Smart Home System and A/C by heat pump, side-by-side double parking with EV charging. 2 kitchens (one is wok kitchen). Top schools, Steveston London Secondary School and James McKinney Elementary School. Close to Blundell Centre, Broadmoor Village or Steveston Village where a community centre, a library, lots of shopping and award-winning restaurants can be enjoyed. It is inside quiet unit! Do not miss! (id:39198)
Property Details
Interior
Features
Exterior
Parking
Garage spaces 2
Garage type Garage
Other parking spaces 0
Total parking spaces 2
Condo Details
Inclusions
Property History
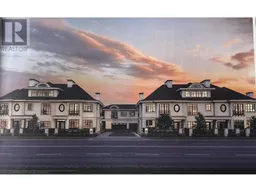 9
9
