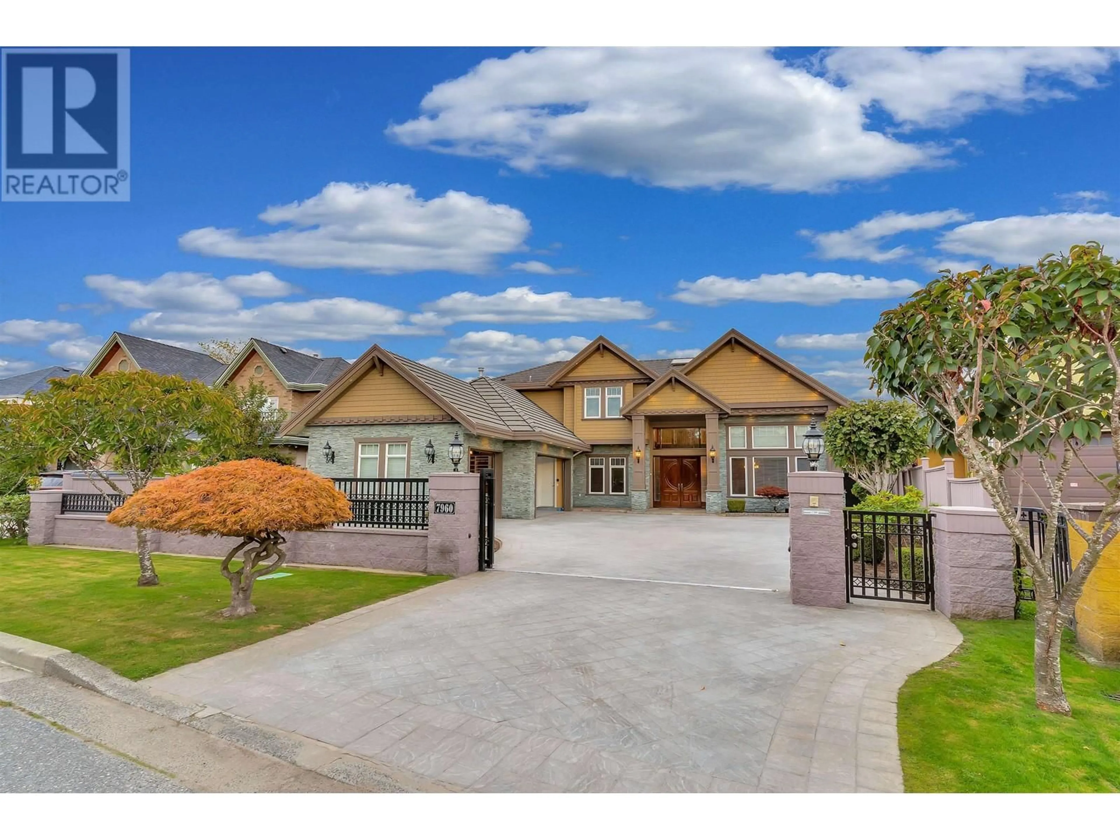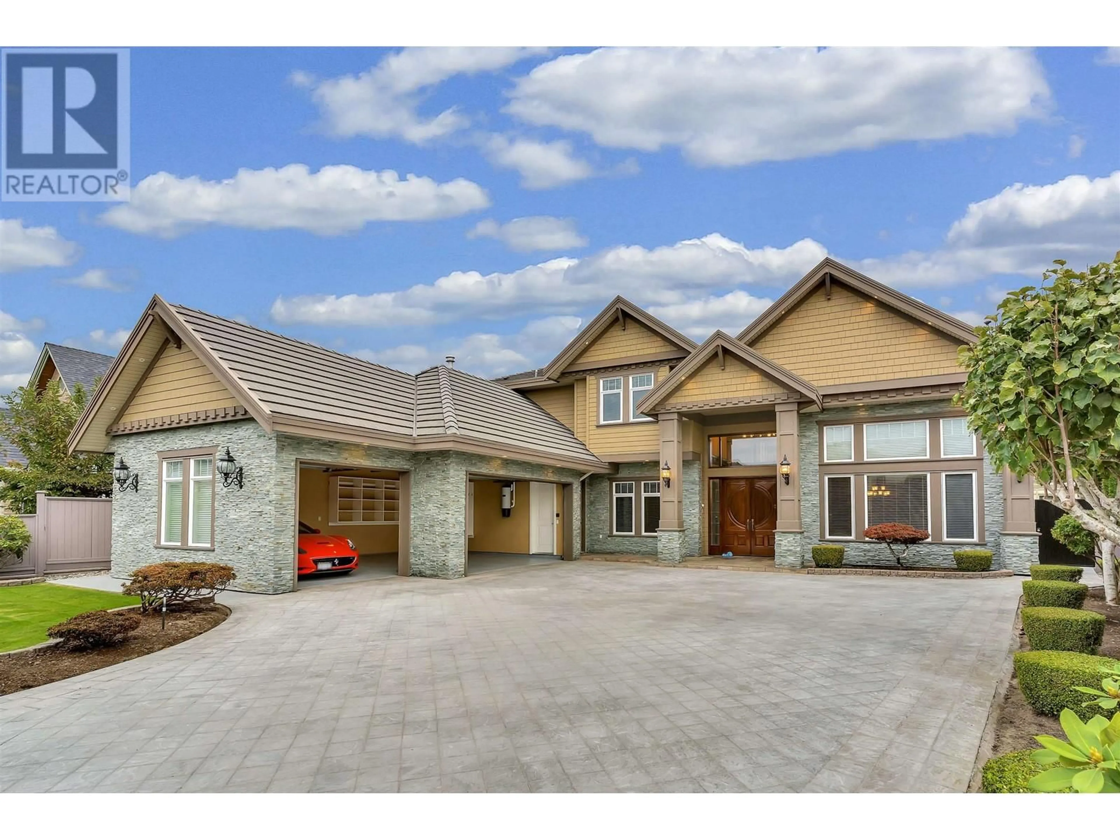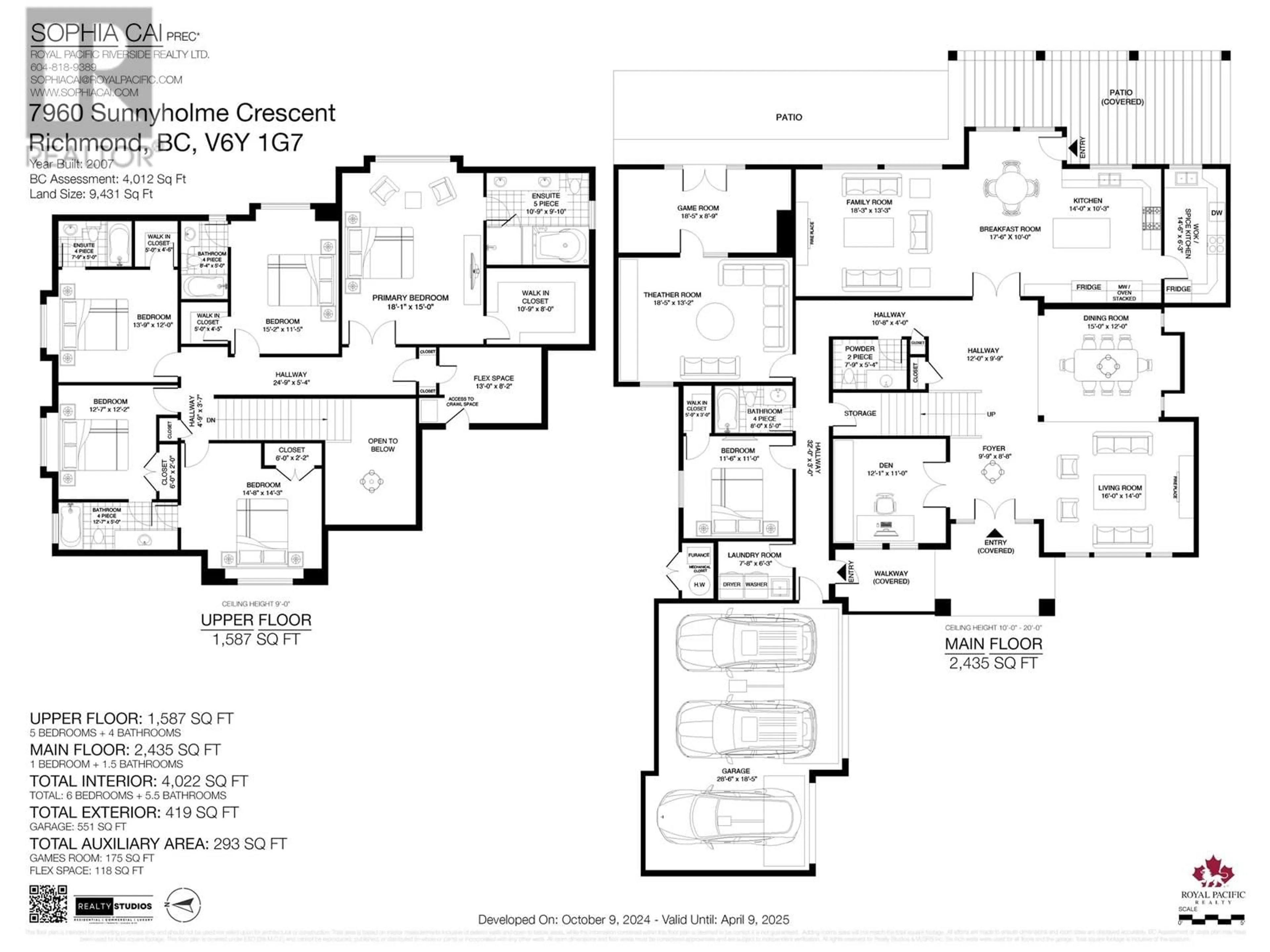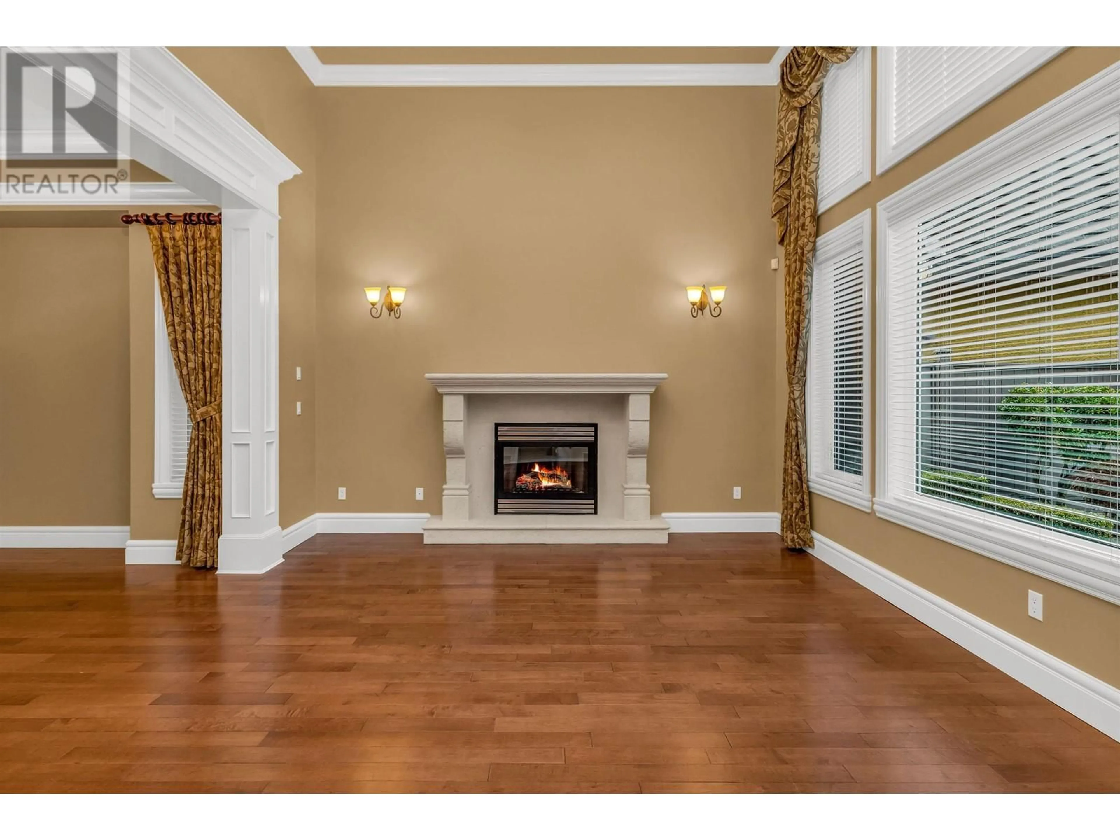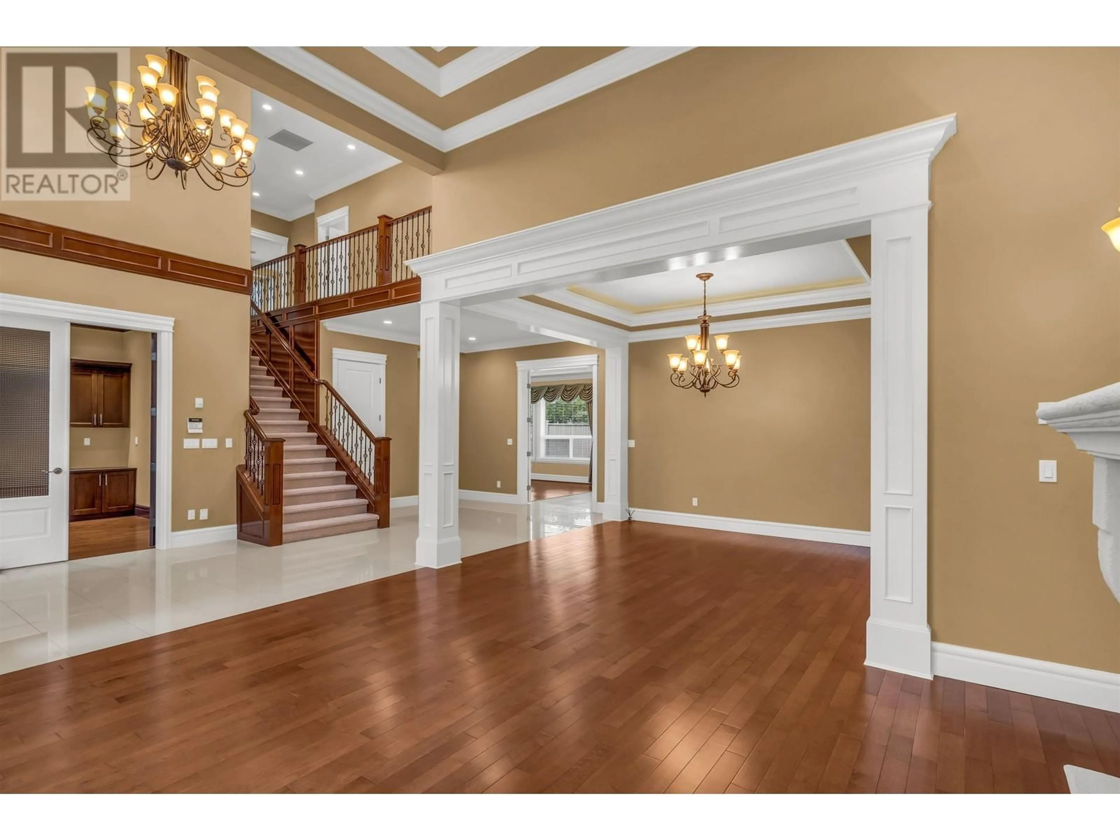7960 SUNNYHOLME CRESCENT, Richmond, British Columbia V6Y2C1
Contact us about this property
Highlights
Estimated ValueThis is the price Wahi expects this property to sell for.
The calculation is powered by our Instant Home Value Estimate, which uses current market and property price trends to estimate your home’s value with a 90% accuracy rate.Not available
Price/Sqft$942/sqft
Est. Mortgage$16,276/mo
Tax Amount ()-
Days On Market1 day
Description
Prestigious Sunnymede neighborhood, a rarely available gorgeous home now can be yours! The owner loves this house so much and puts lots of money and caring into it. Do not be fooled by its age, the condition is perfect. featuring a grand high ceiling foyer and decent living room, the elegant wide staircase leads to the second floor, 5 Bdrms up. Down with home theatre, den & guest room. Huge family room connected to kitchen. Extravagant carpentry work & high end appliances. Granite countertops and marble floors. Beautiful landscaped with some costly plants, neat concrete backyard patio and gated front yard. Walk to Ferris Elementary school, short drive to Richmond High Secondary school, Minoru Centre and Richmond Centre. A pleasure to show! (id:39198)
Upcoming Open House
Property Details
Interior
Features
Exterior
Parking
Garage spaces 3
Garage type Garage
Other parking spaces 0
Total parking spaces 3
Property History
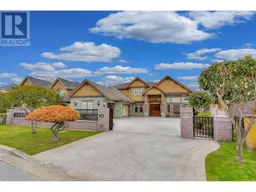 36
36
