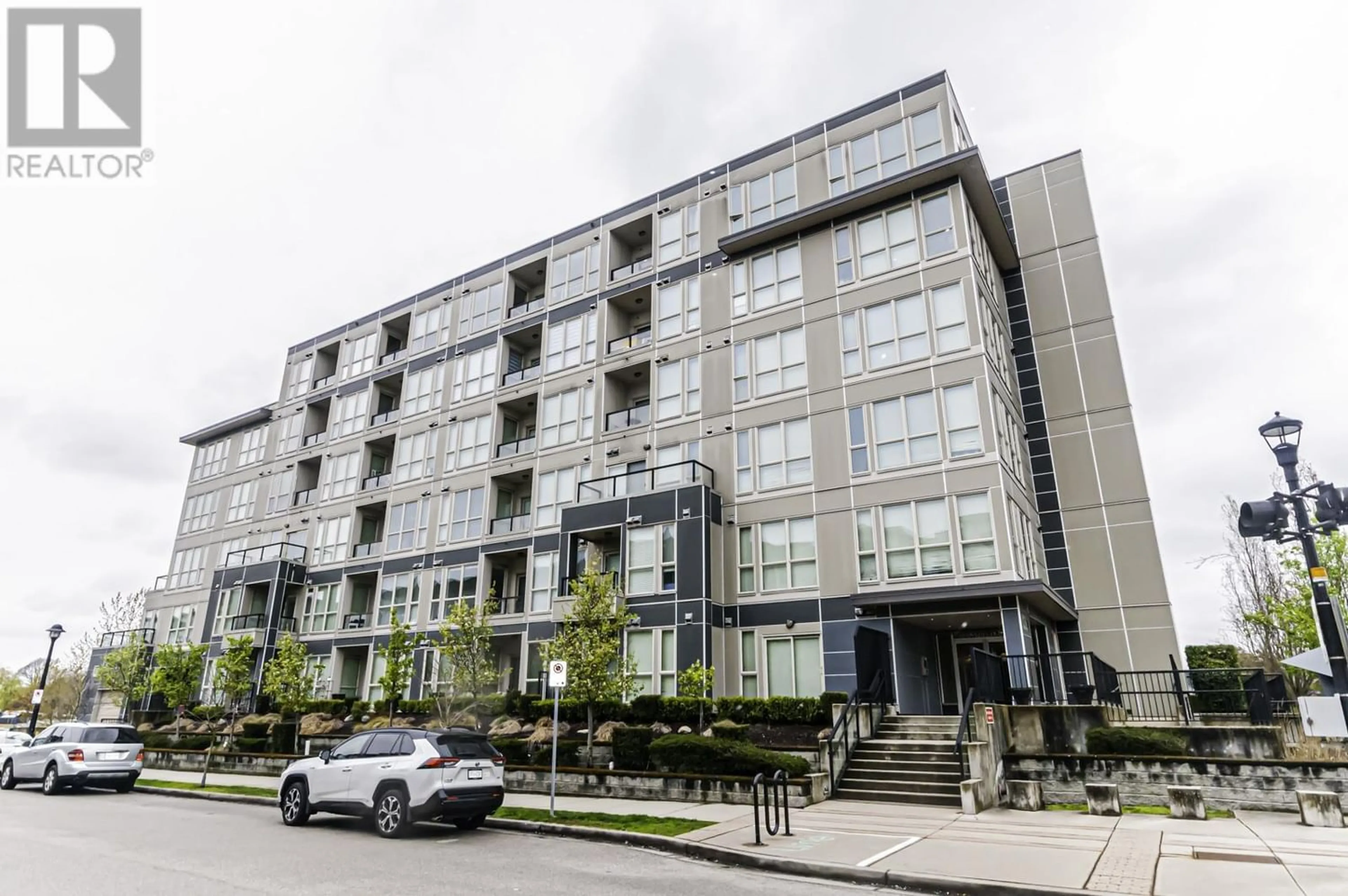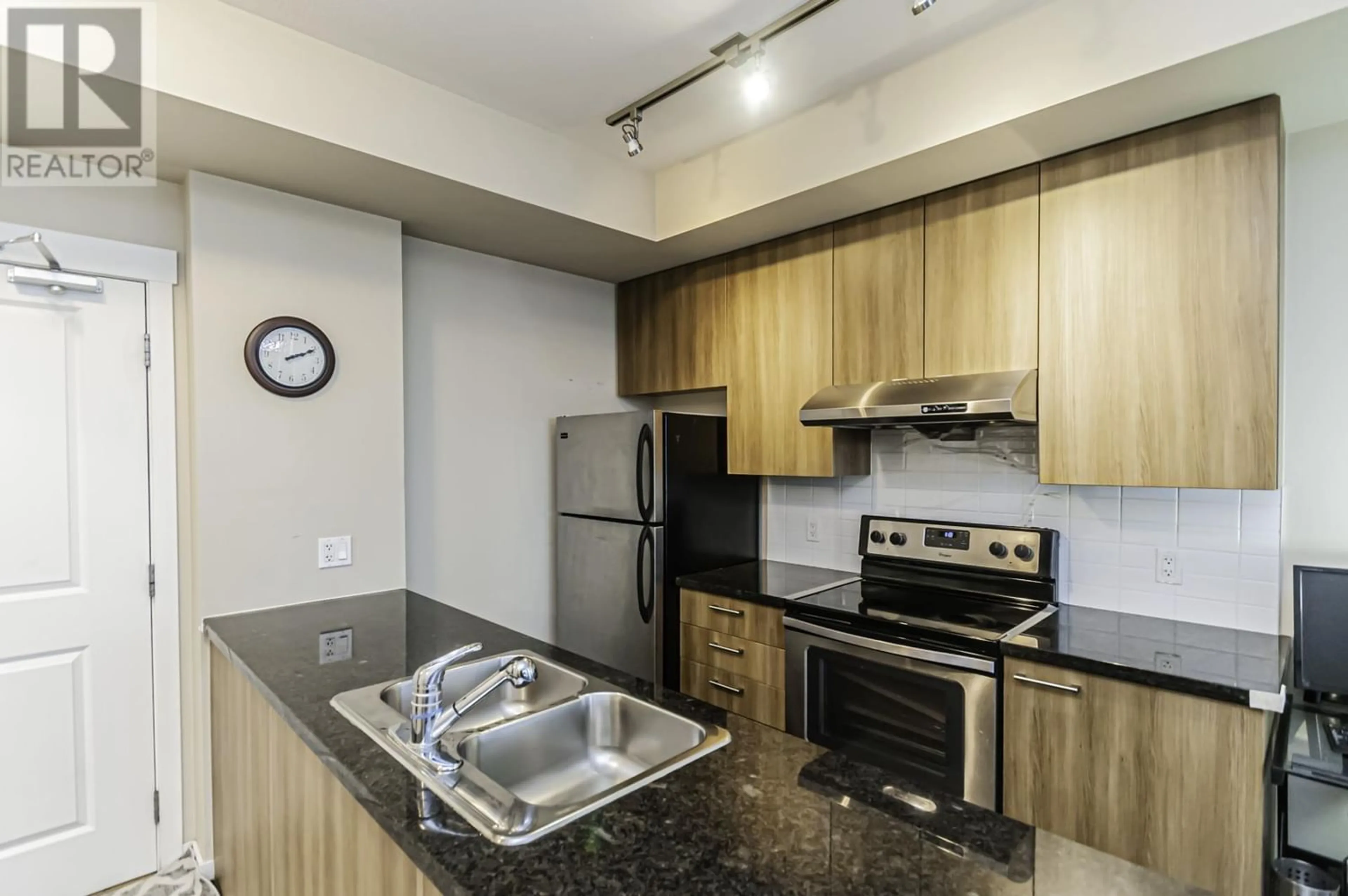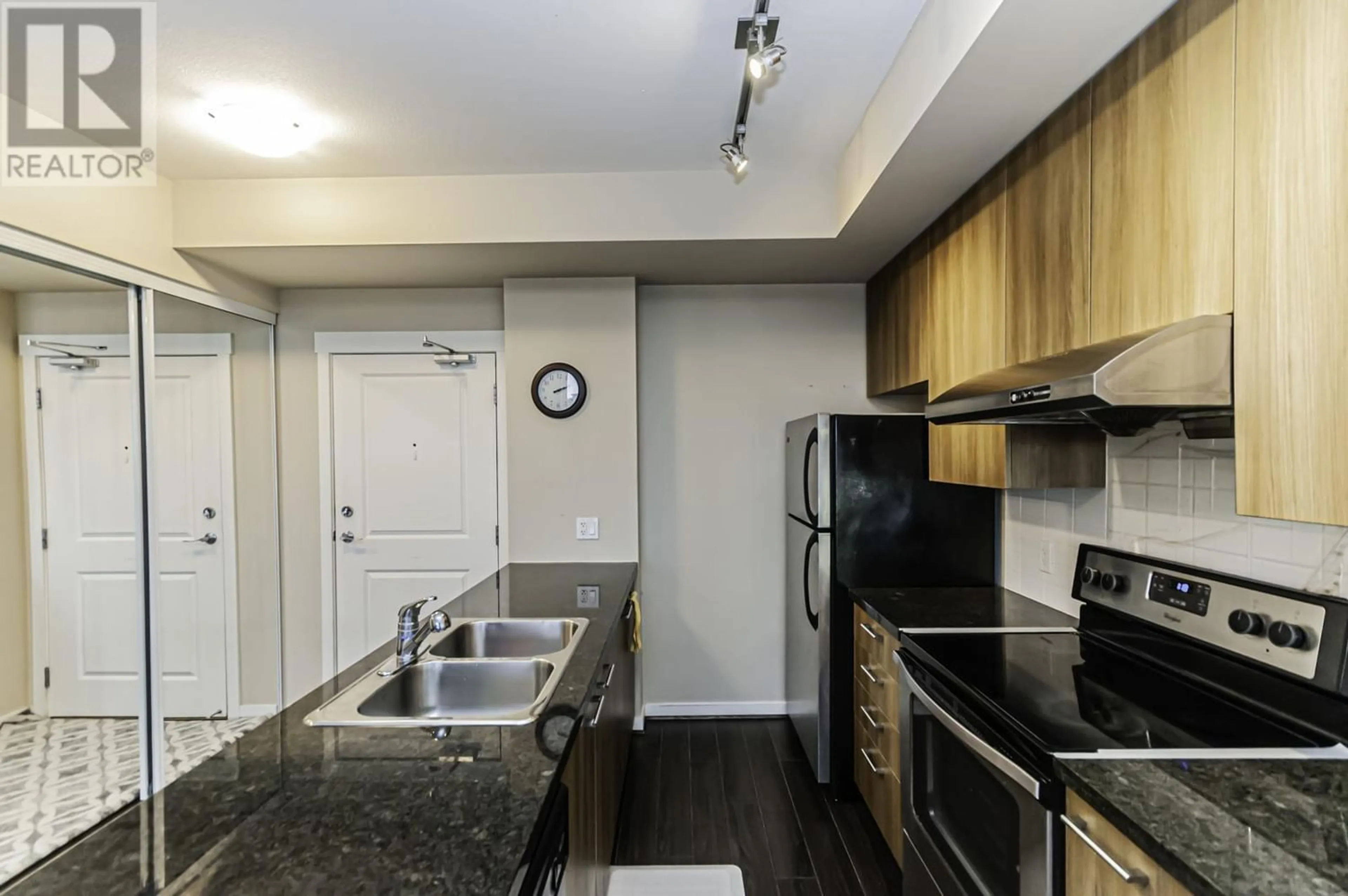785 4133 STOLBERG STREET, Richmond, British Columbia V6X0J3
Contact us about this property
Highlights
Estimated ValueThis is the price Wahi expects this property to sell for.
The calculation is powered by our Instant Home Value Estimate, which uses current market and property price trends to estimate your home’s value with a 90% accuracy rate.Not available
Price/Sqft$742/sqft
Est. Mortgage$2,572/mo
Maintenance fees$618/mo
Tax Amount ()-
Days On Market198 days
Description
A Great Location close to restaurants, shopping, schools,public transportation & commuting to Vancouver will take only 20 minutes. This sunny & brightunit w mountain view features an open concept floor plan w 2 good size bdrms, kitchen w plenty of counter space & cabinets, living & dining rm, A/C, energy efficient appliances inc dishwasher & in suite laundry.The additional features include eco-friendly & efficient geothermal heating & cooling system, expansive fitness facility & day care facility. A Great opportunity for any family or investor. Strata fee included heating and air conditioning. Penthouse! Air conditioning with 9 'ceiling . 2 parking 1 locker , southeast corner 2 bdrm unit. (id:39198)
Property Details
Interior
Features
Exterior
Parking
Garage spaces 2
Garage type -
Other parking spaces 0
Total parking spaces 2
Condo Details
Amenities
Exercise Centre, Laundry - In Suite
Inclusions
Property History
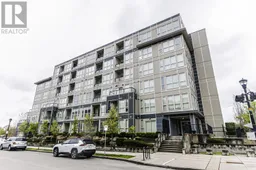 22
22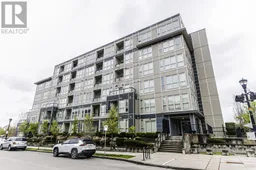 22
22
