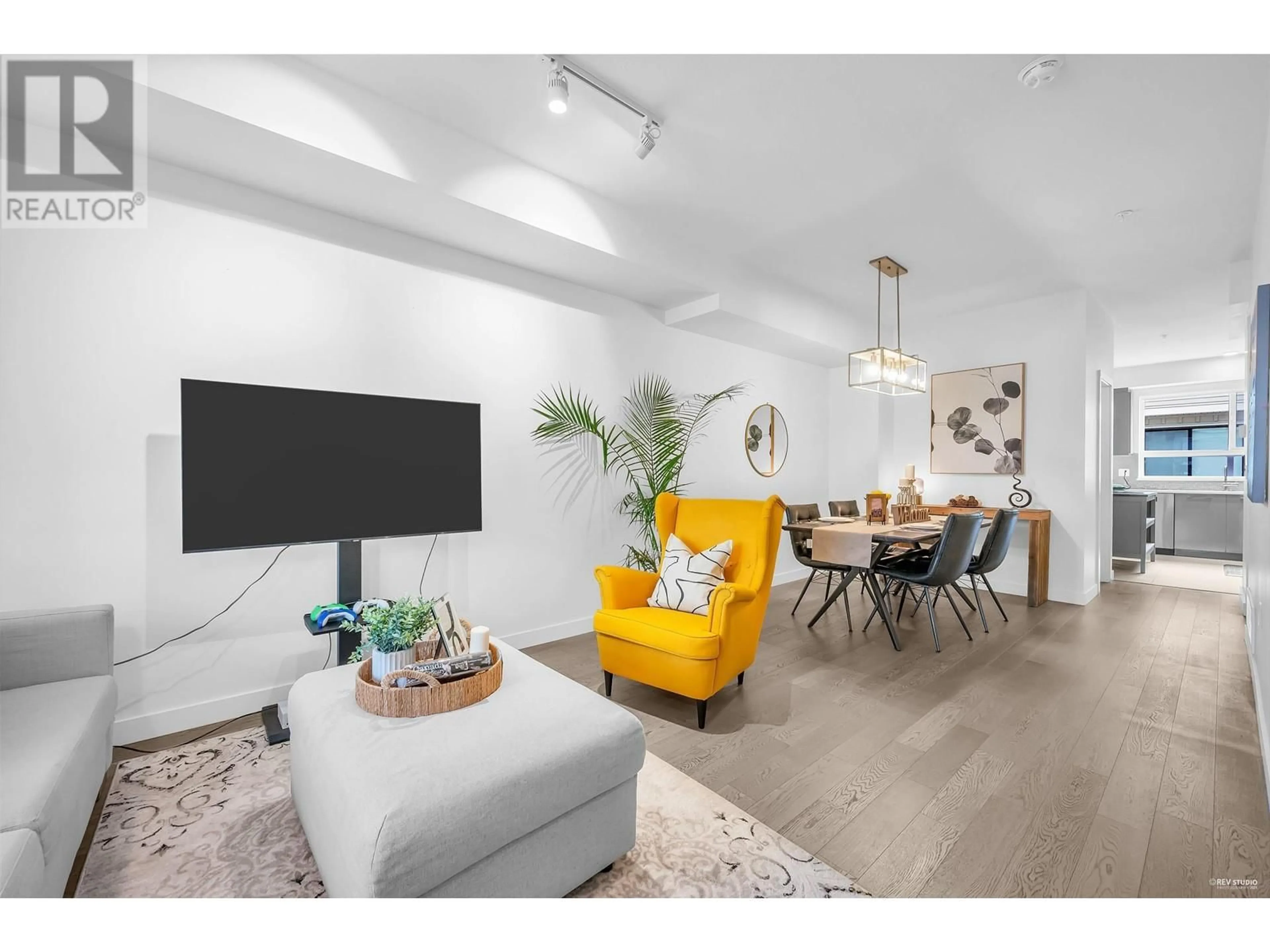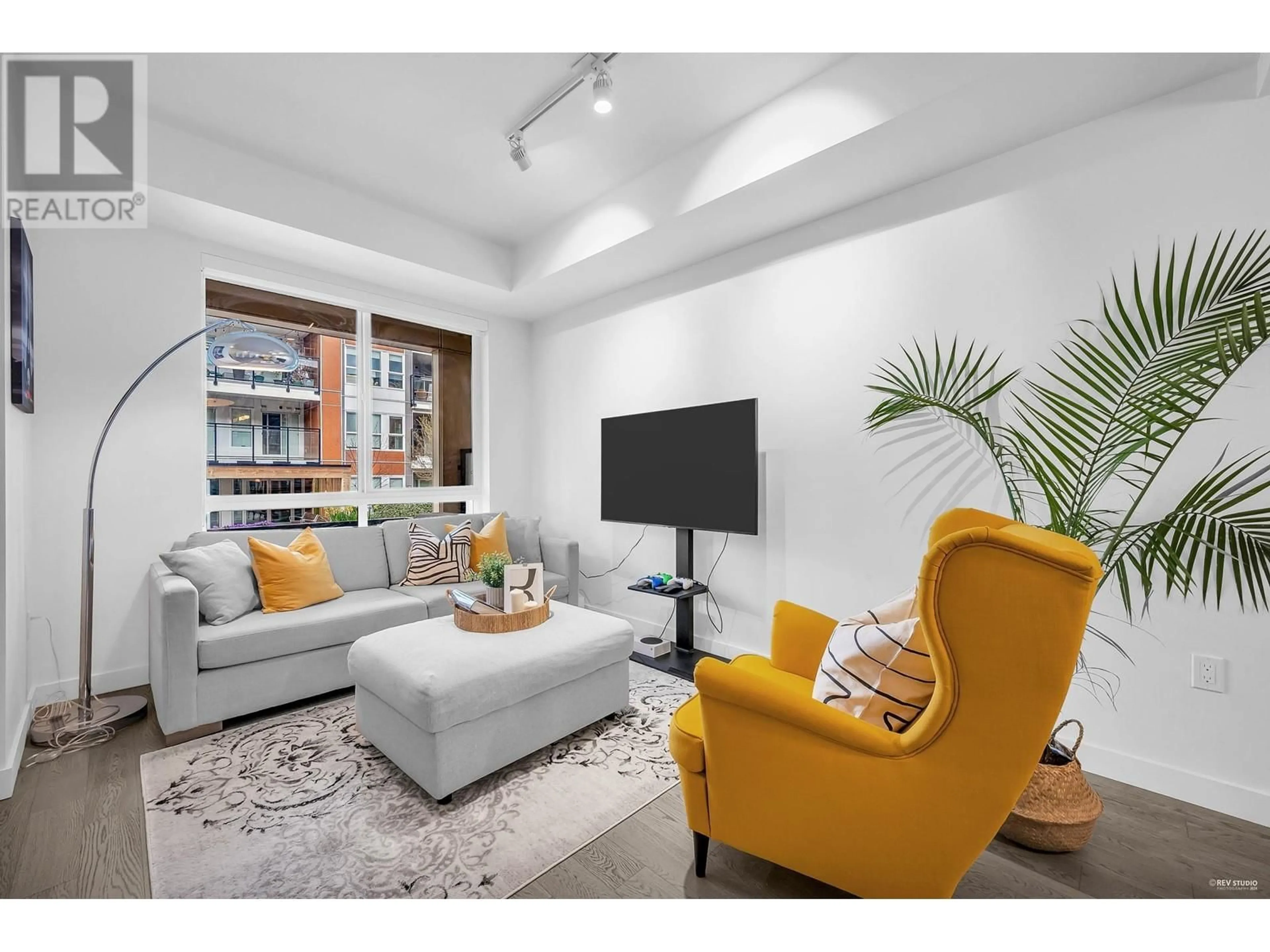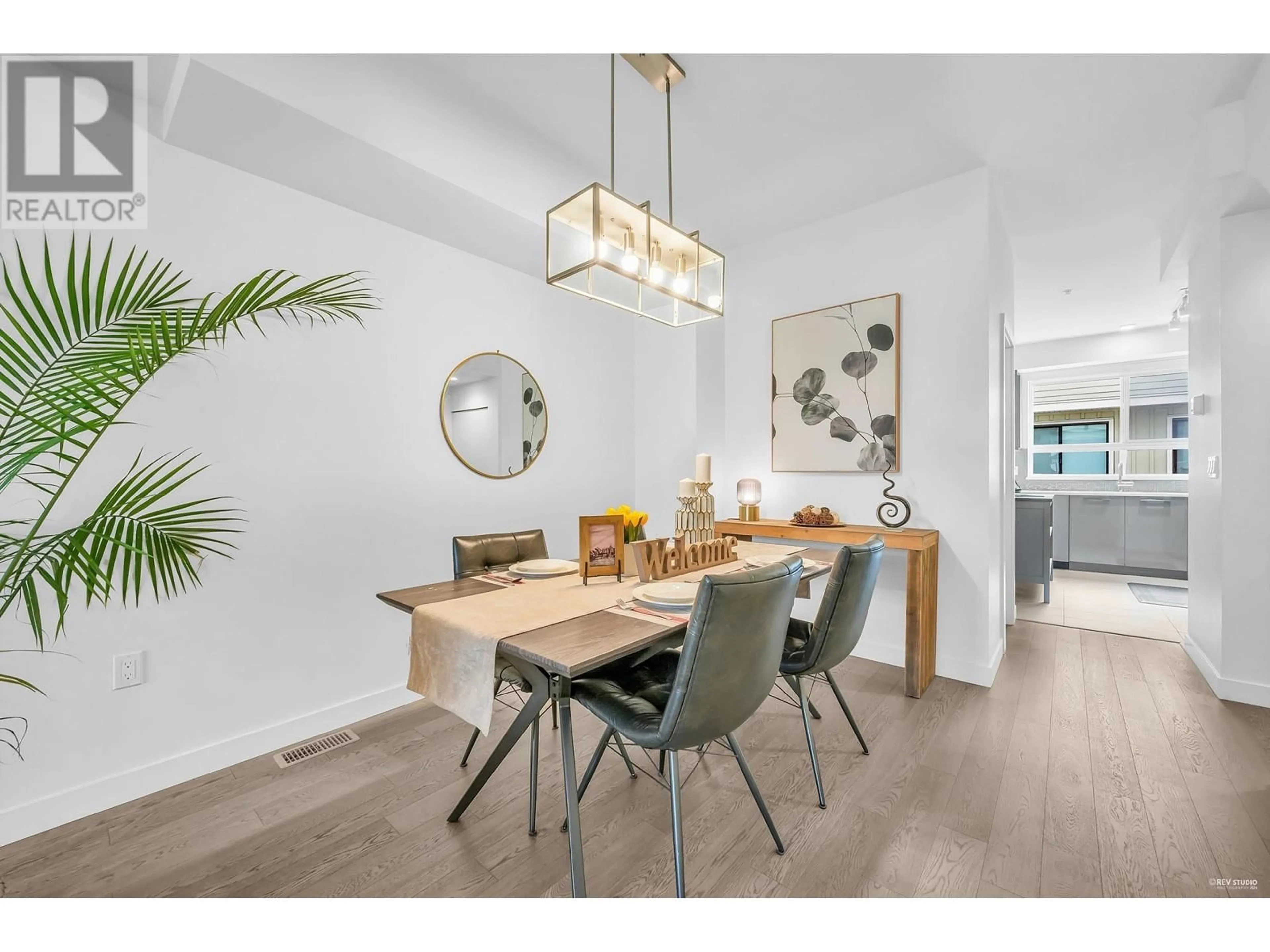78 10199 RIVER DRIVE, Richmond, British Columbia V6X1Z2
Contact us about this property
Highlights
Estimated ValueThis is the price Wahi expects this property to sell for.
The calculation is powered by our Instant Home Value Estimate, which uses current market and property price trends to estimate your home’s value with a 90% accuracy rate.Not available
Price/Sqft$730/sqft
Est. Mortgage$5,540/mo
Maintenance fees$653/mo
Tax Amount ()-
Days On Market153 days
Description
Assessed Value $1,486,000, 4 bedrooms 3.5 bathrooms, 3 balconies and 1 porch, 3 covered parkings, 3 year new townhouse in a water front community!!! Centralized air conditioning (geothermal), European appliances. 4000f long dyke for your daily walk, clubhouses with party room, gym, indoor pool/hot tub & BBQ area, skateboard park, basketball courts, and a children's playground for your enjoyment. Group daycare in the same block . Walking distance to Costco and Bridgeport skytrain station. Two parkings in the unit garage and one designated covered parking stall G56 in the other building garage. Maintenance fee include geothermal and water bill. Open house 2-4 PM Saturday June 22, Showings weekdays by appointments. (id:39198)
Property Details
Interior
Features
Exterior
Features
Parking
Garage spaces 3
Garage type -
Other parking spaces 0
Total parking spaces 3
Condo Details
Amenities
Exercise Centre, Laundry - In Suite
Inclusions
Property History
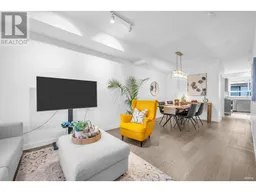 26
26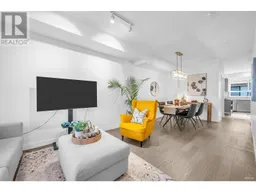 35
35
