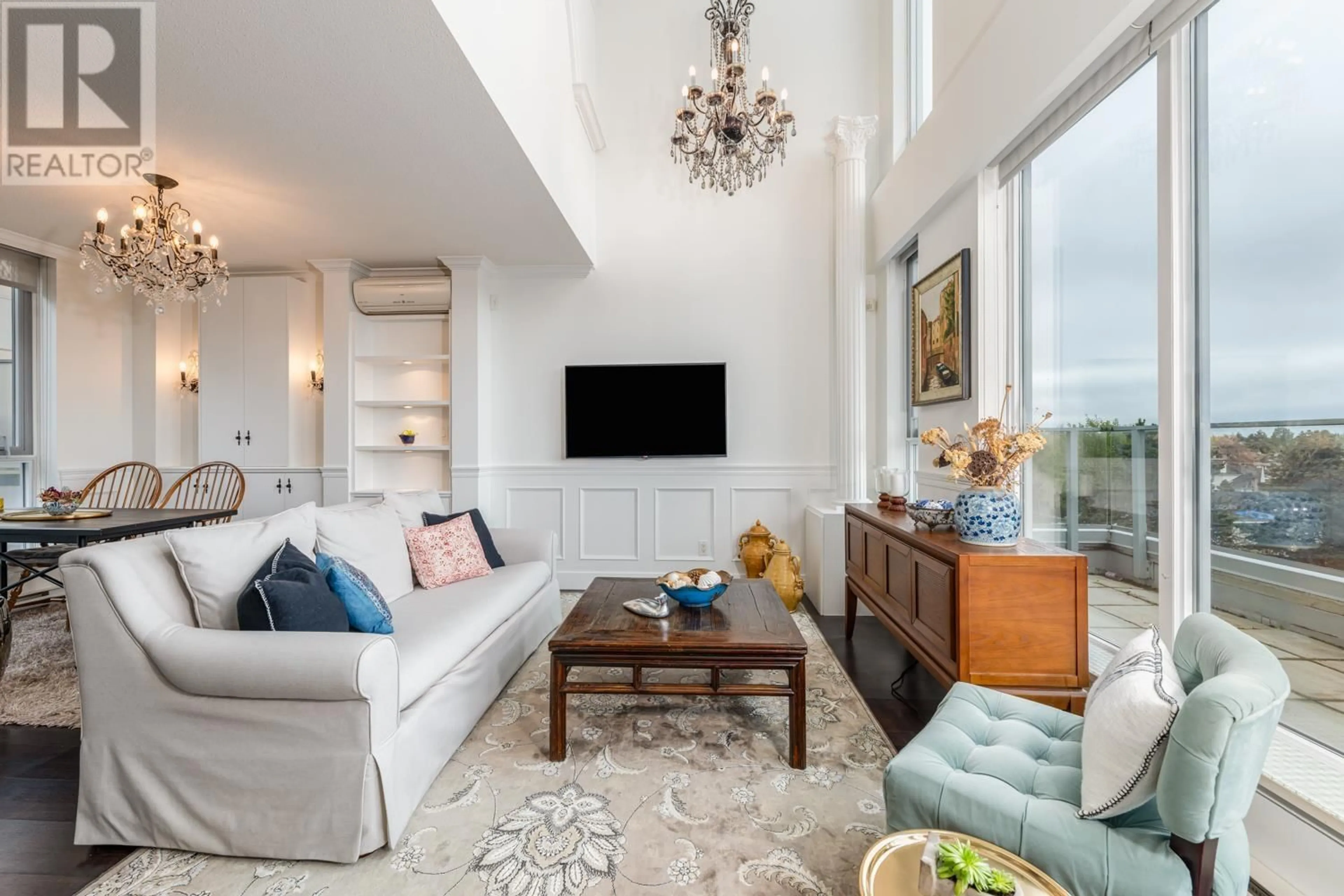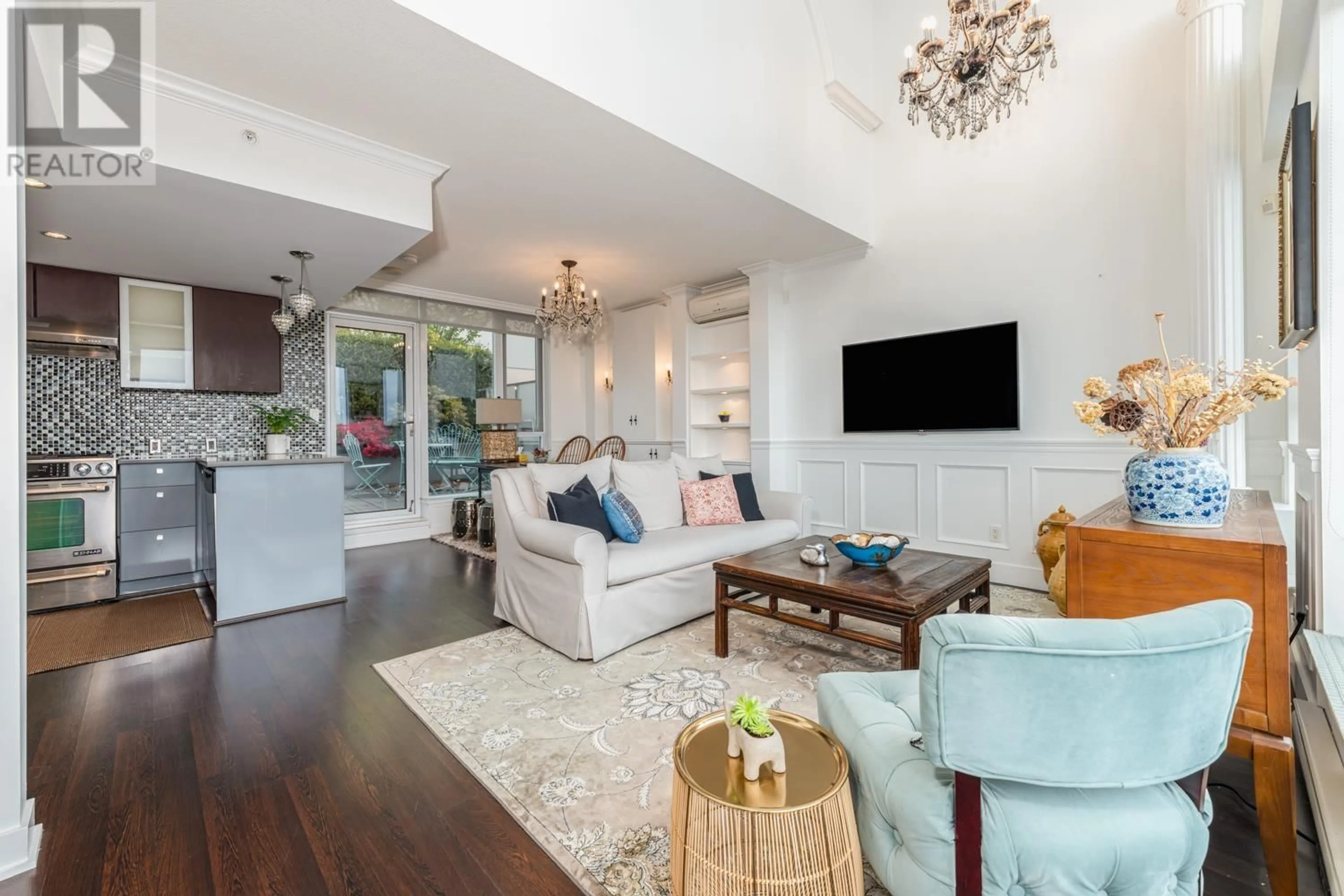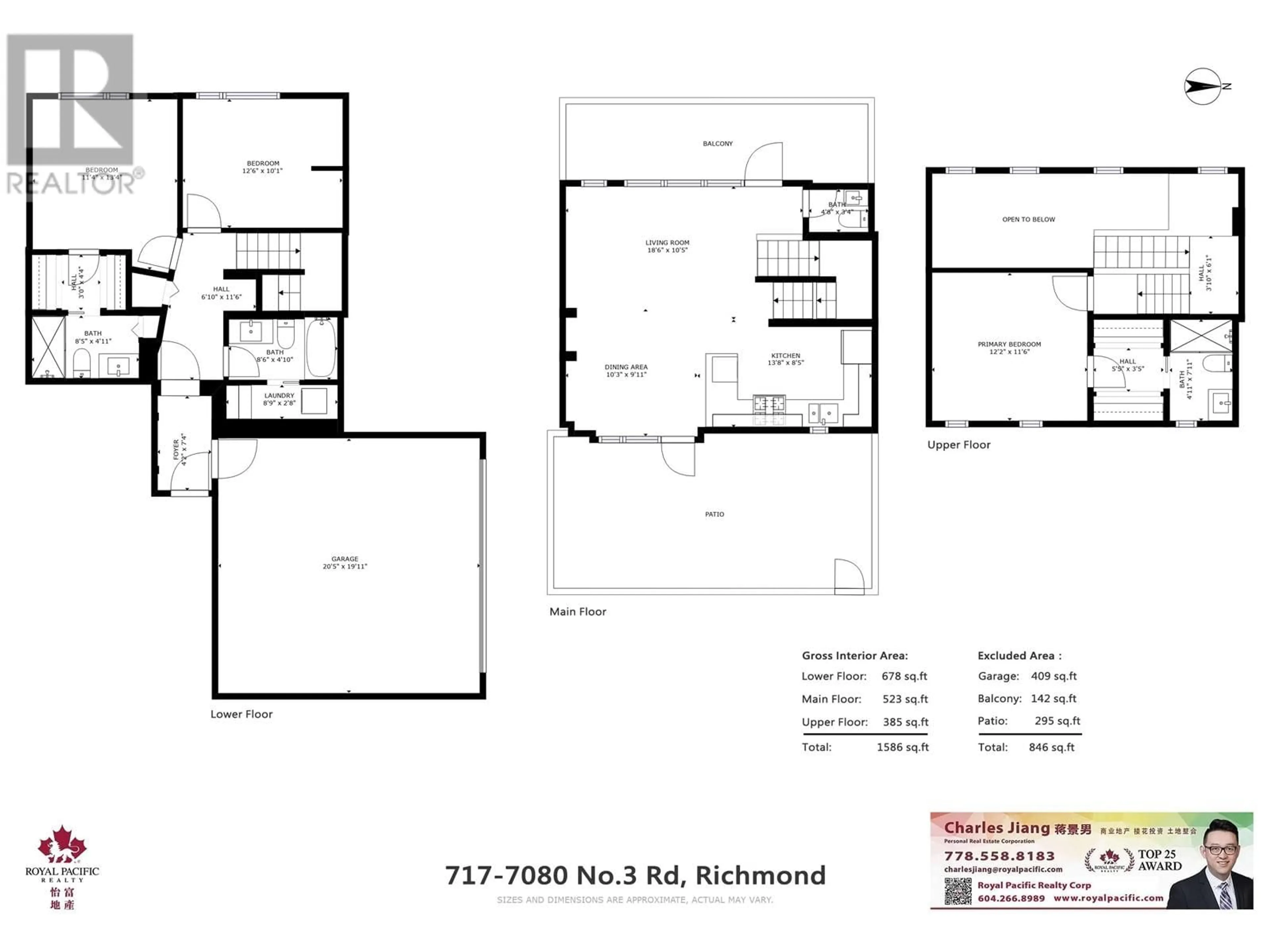717 7080 NO. 3 ROAD, Richmond, British Columbia V6Y2C6
Contact us about this property
Highlights
Estimated ValueThis is the price Wahi expects this property to sell for.
The calculation is powered by our Instant Home Value Estimate, which uses current market and property price trends to estimate your home’s value with a 90% accuracy rate.Not available
Price/Sqft$818/sqft
Est. Mortgage$5,579/mo
Maintenance fees$990/mo
Tax Amount ()-
Days On Market20 days
Description
BEST LOCATION IN RICHMOND!!! Welcome to Centro! This beautiful and well maintianed 3 bedroom with 4 bathroom townhouse has a lot of great features. This SOUTH facing home offers a cozy atmosphere with an open layout and a lot of natural light. The kitchen features S/S appliances including a gas stove and quartz countertops. Come with private Gated double garage that can direct goes into your unit. Great buildng amenities including a fitness center, lounge, and rooftop terrace with kids playground area. Conveniently located near shopping , dining and all within walking distance. Richmond secondary school is just cross the street. Hurry! Will not last long! (id:39198)
Property Details
Interior
Features
Exterior
Parking
Garage spaces 2
Garage type Garage
Other parking spaces 0
Total parking spaces 2
Condo Details
Amenities
Recreation Centre
Inclusions
Property History
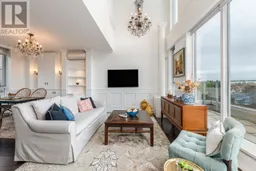 33
33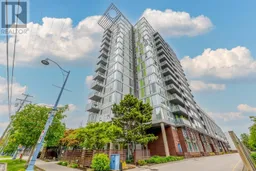 33
33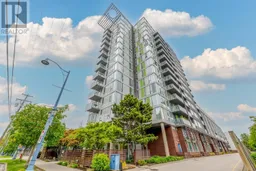 2
2
