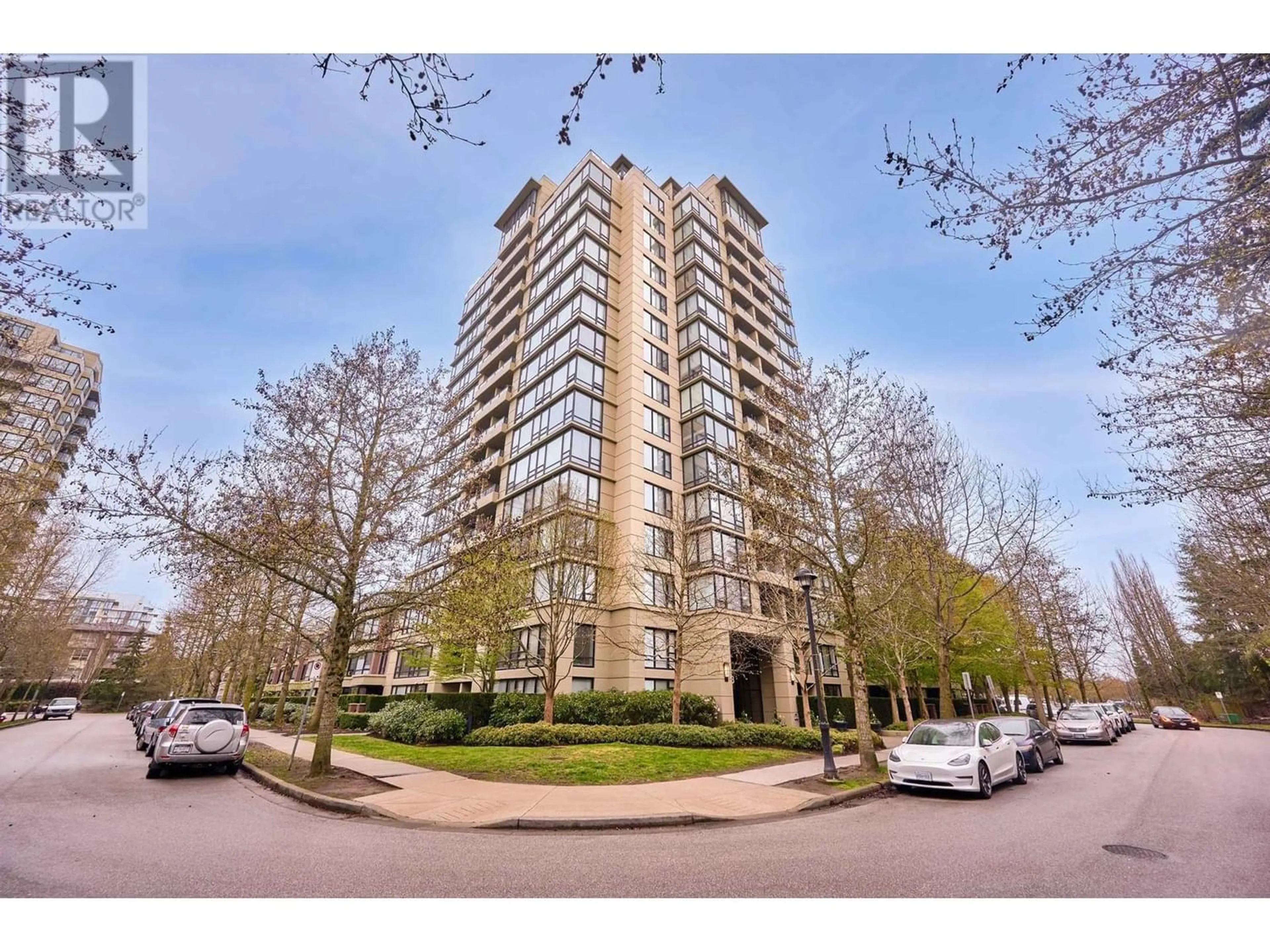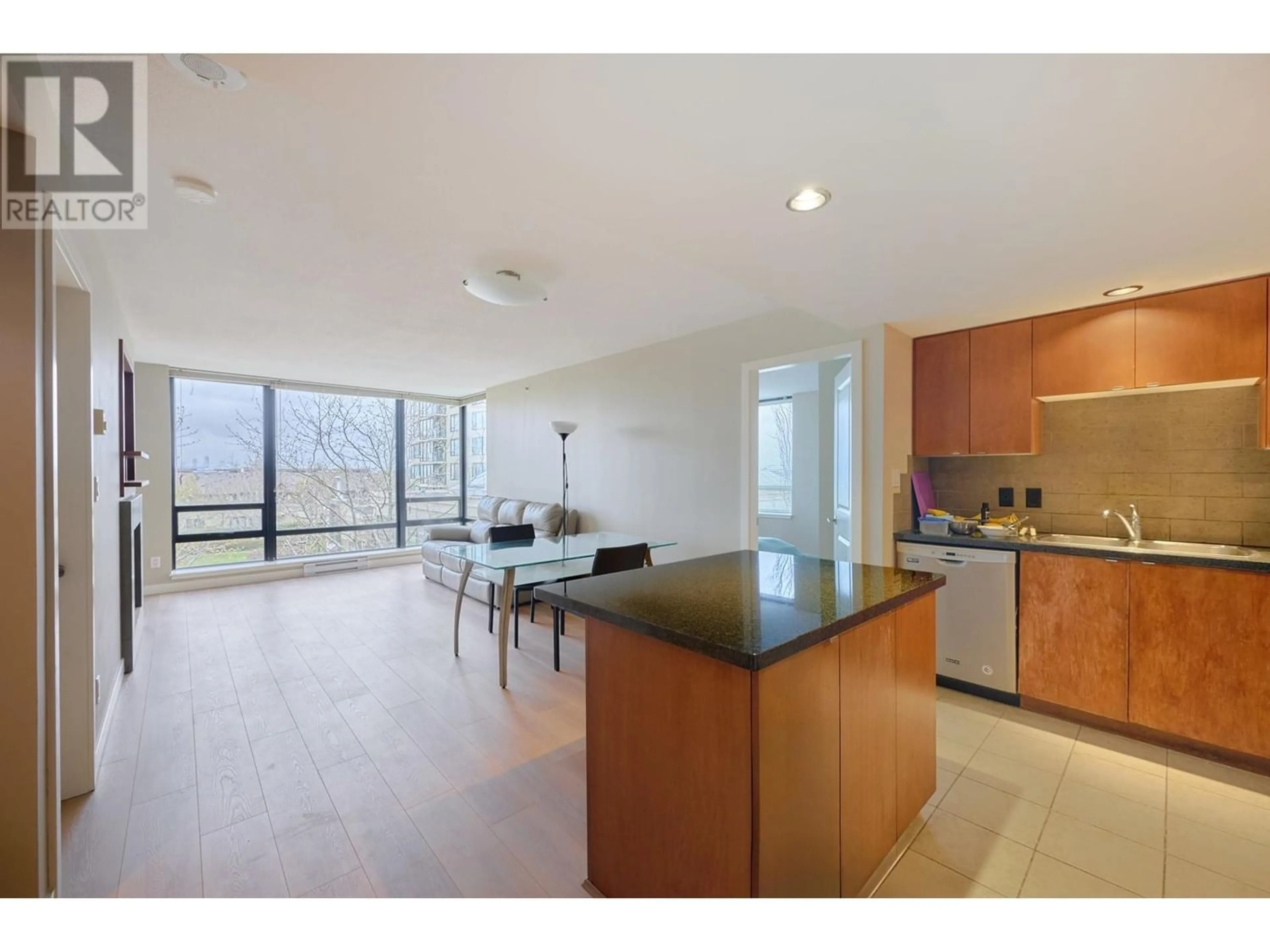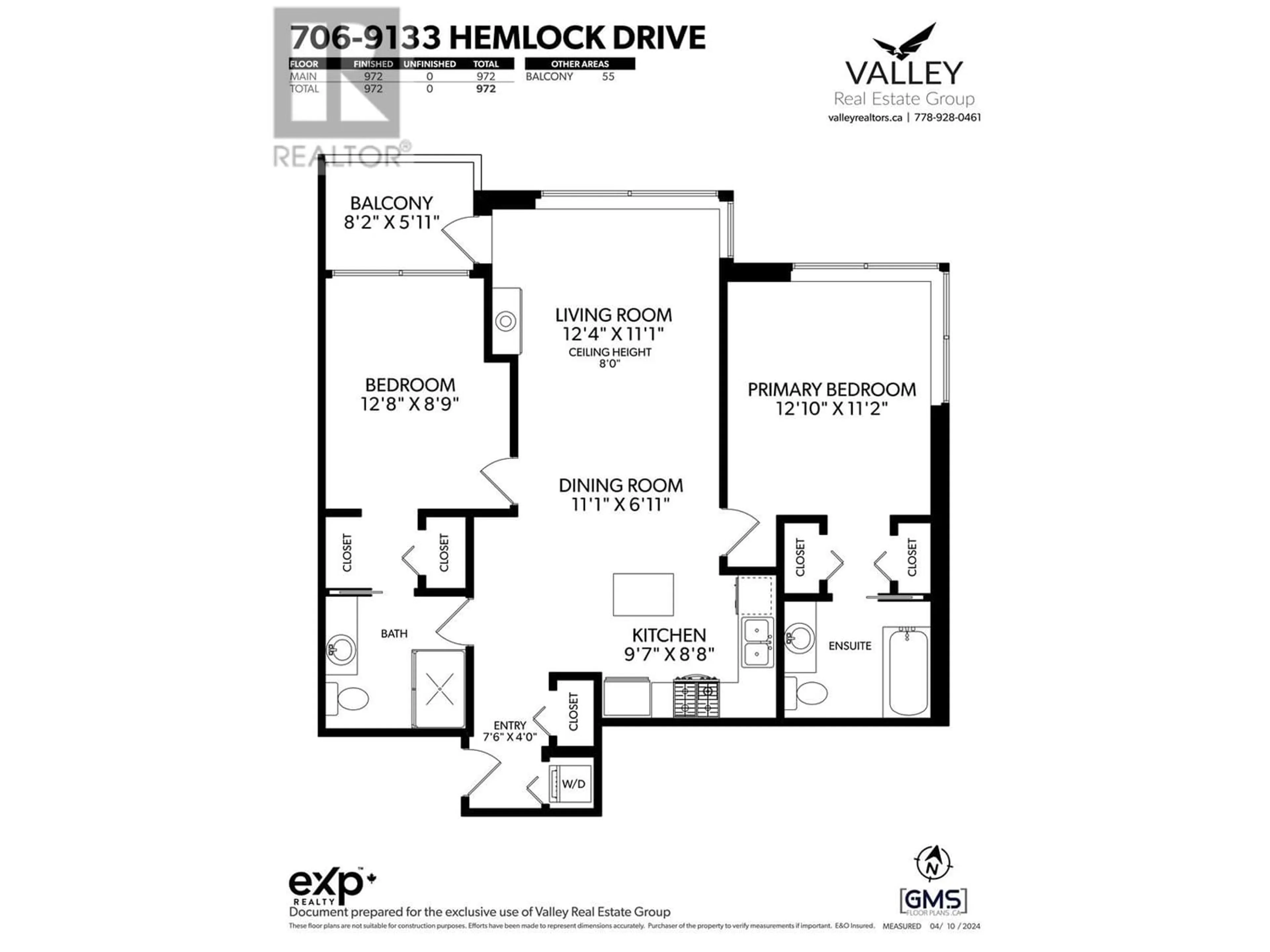706 9133 HEMLOCK DRIVE, Richmond, British Columbia V6Y4J9
Contact us about this property
Highlights
Estimated ValueThis is the price Wahi expects this property to sell for.
The calculation is powered by our Instant Home Value Estimate, which uses current market and property price trends to estimate your home’s value with a 90% accuracy rate.Not available
Price/Sqft$857/sqft
Est. Mortgage$3,543/mo
Maintenance fees$497/mo
Tax Amount ()-
Days On Market189 days
Description
Discover an exceptional corner unit at Hamptons Parks, offering a rare northeast-facing view of the mountains and city skyline. Positioned on a higher floor overlooking a tranquil courtyard, this residence ensures privacy. Two generously sized bedrooms, each accommodating king or queen beds and additional furniture, provide ample space for living and working. The spacious living room, dining area, and modern kitchen with a central island and plenty of storage create a warm and inviting ambiance, complemented by a cozy fireplace. Enjoy access to a range of amenities within the strata, including an indoor swimming pool, gym, hot tub, sauna, steam room, and a game/social room. Located near Garden City Park and within catchment for English/French immersion schools and MacNeil Secondary. (id:39198)
Property Details
Interior
Features
Exterior
Features
Parking
Garage spaces 1
Garage type -
Other parking spaces 0
Total parking spaces 1
Condo Details
Amenities
Guest Suite, Laundry - In Suite, Recreation Centre
Inclusions
Property History
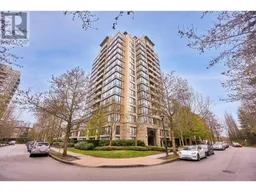 23
23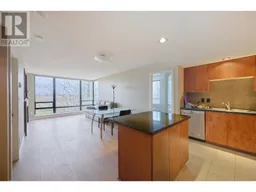 23
23
