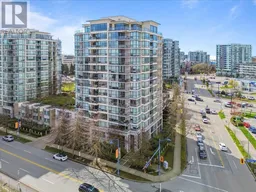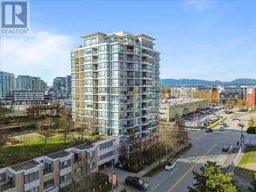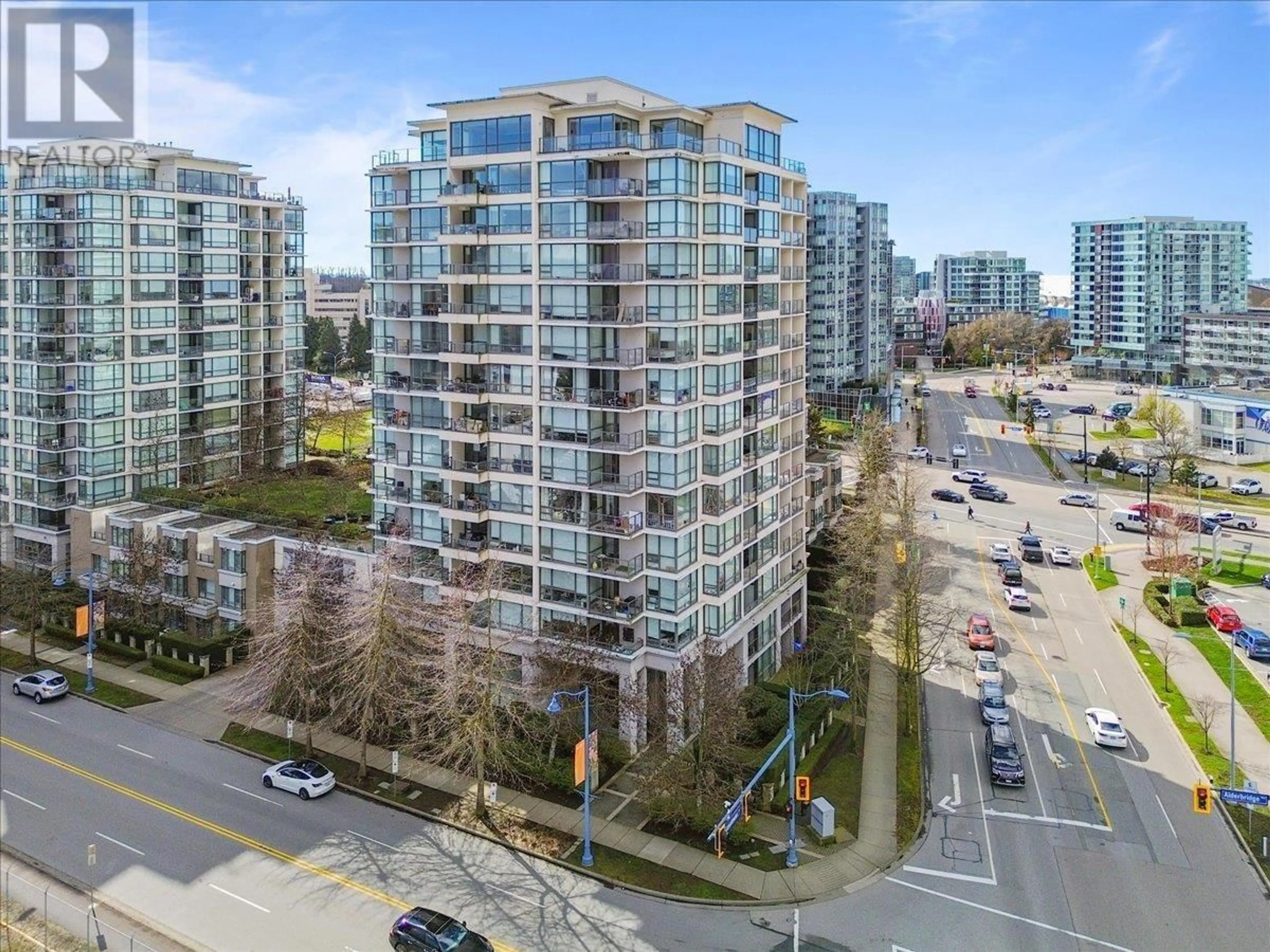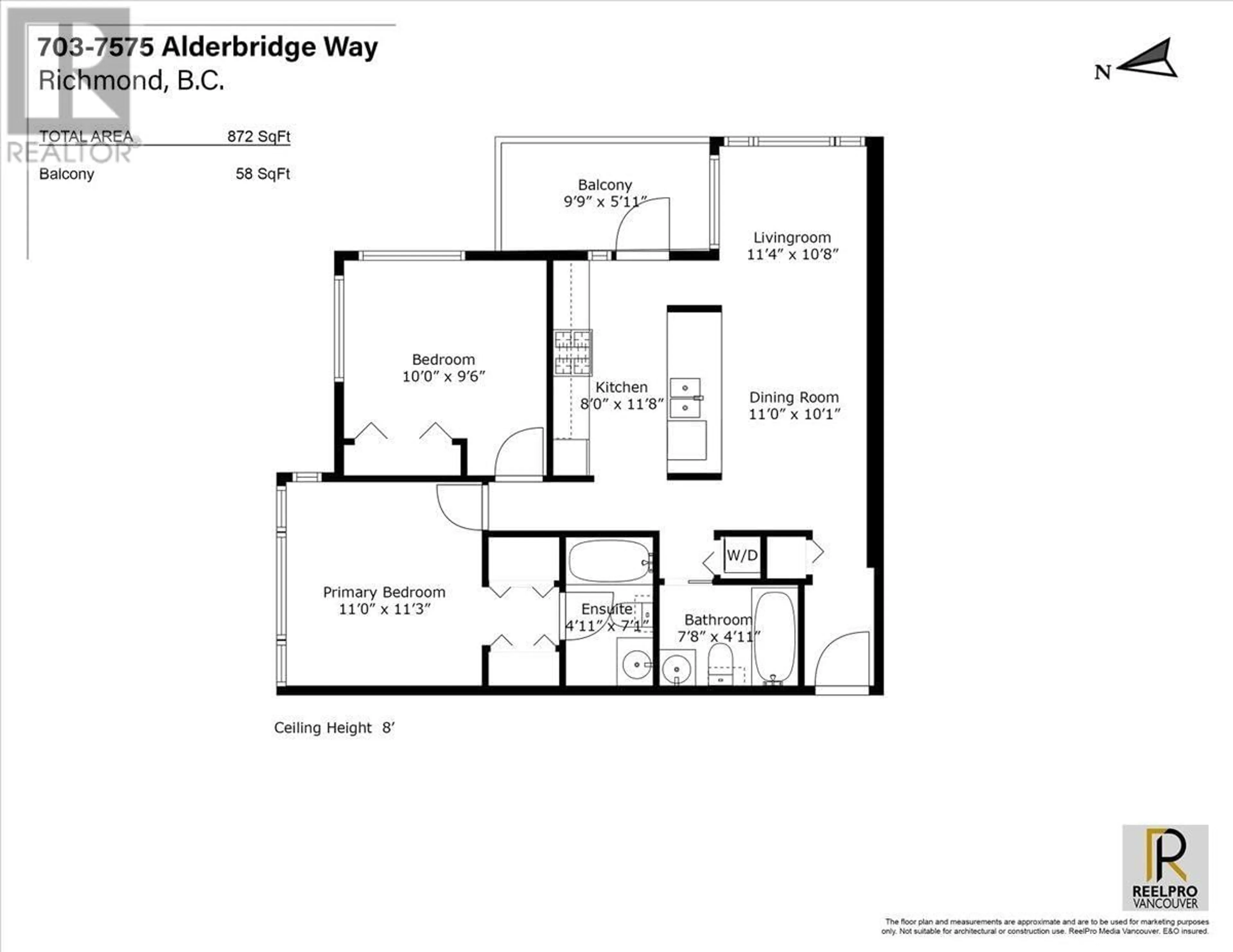703 7575 ALDERBRIDGE WAY, Richmond, British Columbia V6X4L1
Contact us about this property
Highlights
Estimated ValueThis is the price Wahi expects this property to sell for.
The calculation is powered by our Instant Home Value Estimate, which uses current market and property price trends to estimate your home’s value with a 90% accuracy rate.Not available
Price/Sqft$801/sqft
Est. Mortgage$3,002/mo
Maintenance fees$418/mo
Tax Amount ()-
Days On Market177 days
Description
A stunning 2 bedroom, 2 bathroom unit! Step inside and be greeted by the bright and airy open concept floor plan, perfect for entertaining or relaxing. Spacious bedrooms, with the primary bedroom boasting an ensuite bathroom and his and her closets, for ultimate privacy. Natural light pours in through the large windows, throughout the unit and bedrooms, illuminating the unit, making this home feel even more spacious. The building offers a fantastic outdoor common space, complete with a courtyard, playground, and seating area - perfect for enjoying fresh air and condo living. With its central location, you're just a short distance from major malls/shopping centers, public transportation, and a variety of restaurants and stores. Don't miss out on this incredible opportunity to own this unit. (id:39198)
Property Details
Interior
Features
Exterior
Parking
Garage spaces 1
Garage type Underground
Other parking spaces 0
Total parking spaces 1
Condo Details
Amenities
Exercise Centre, Laundry - In Suite
Inclusions
Property History
 29
29 25
25 27
27

