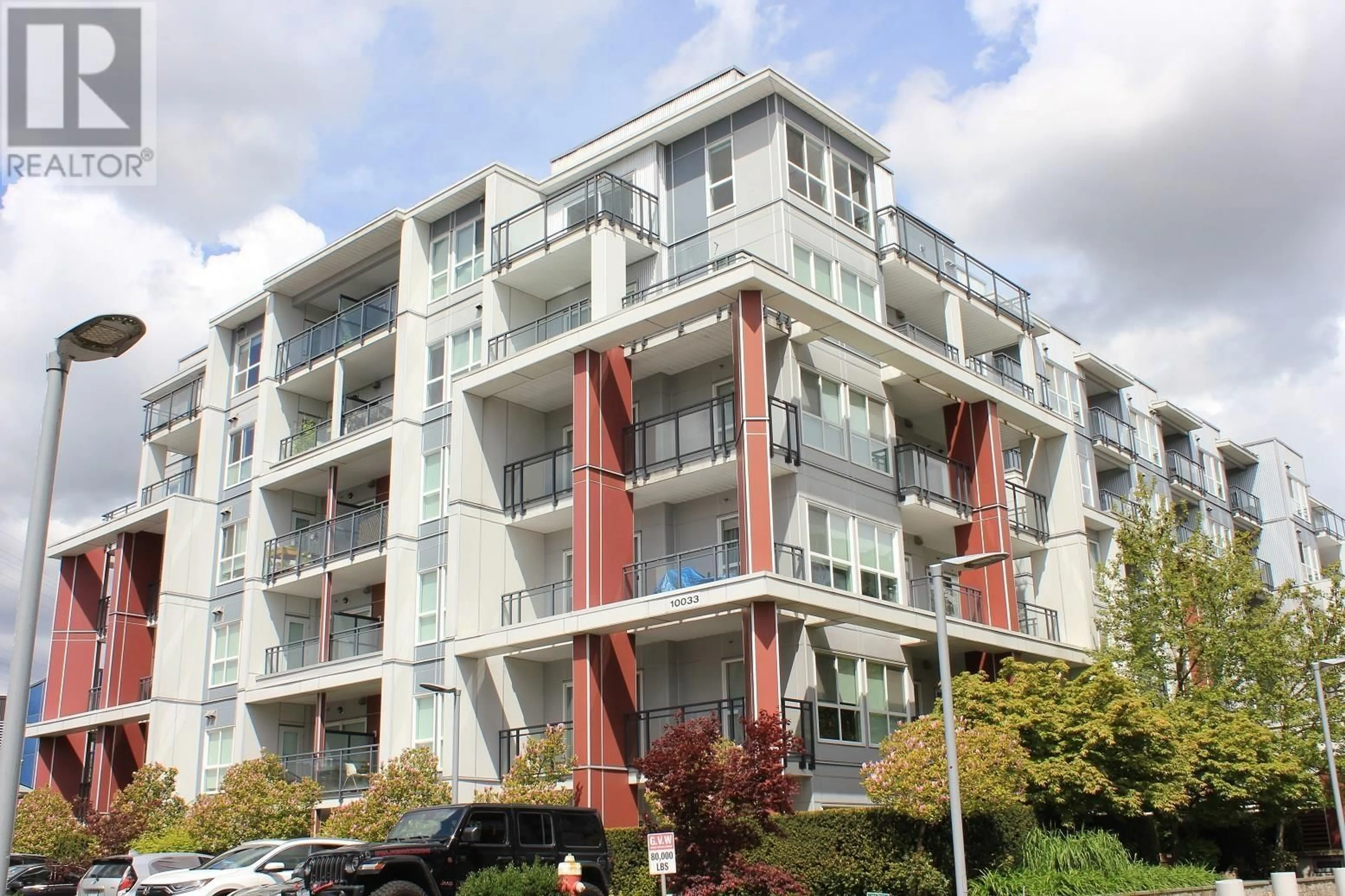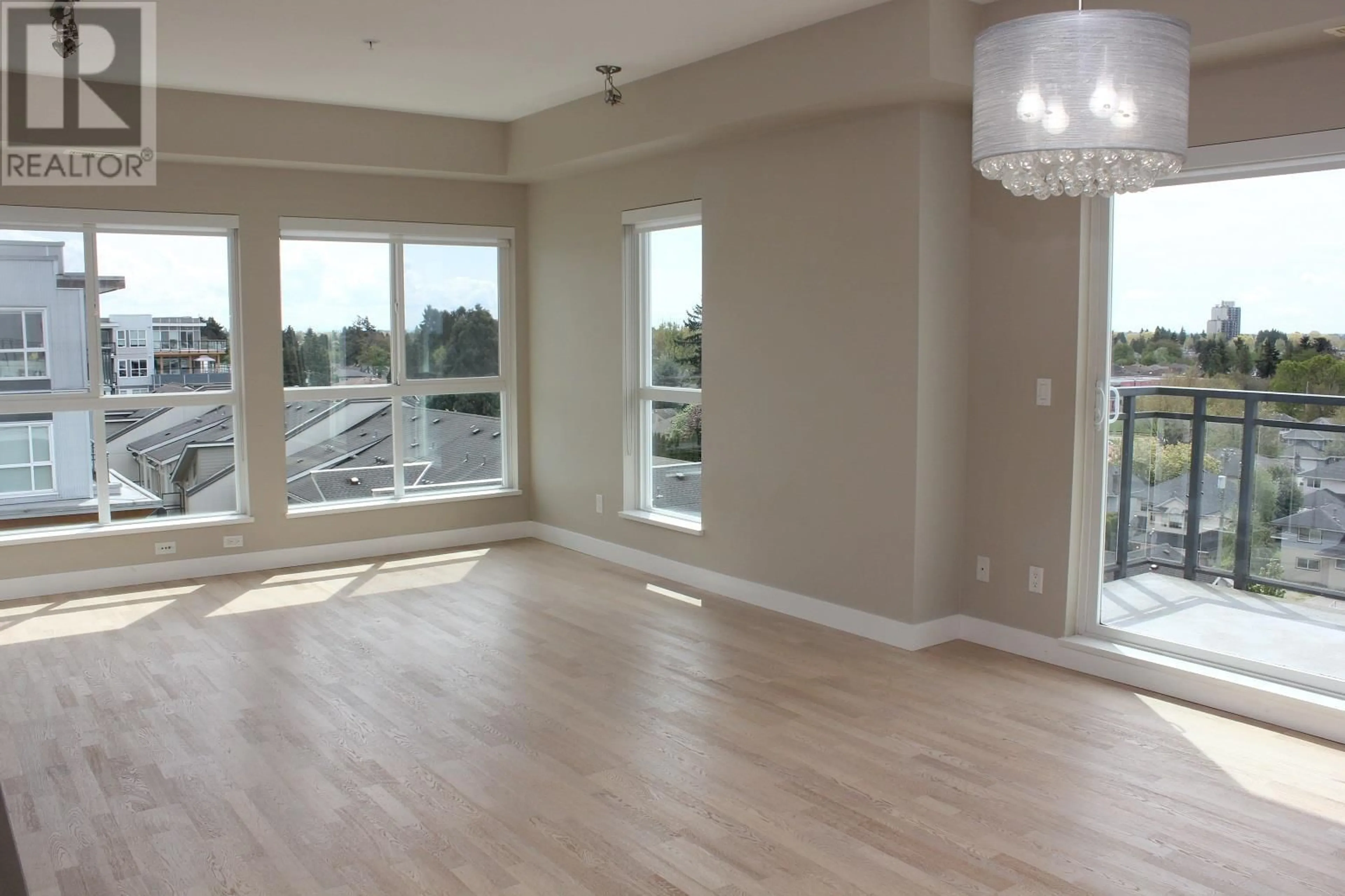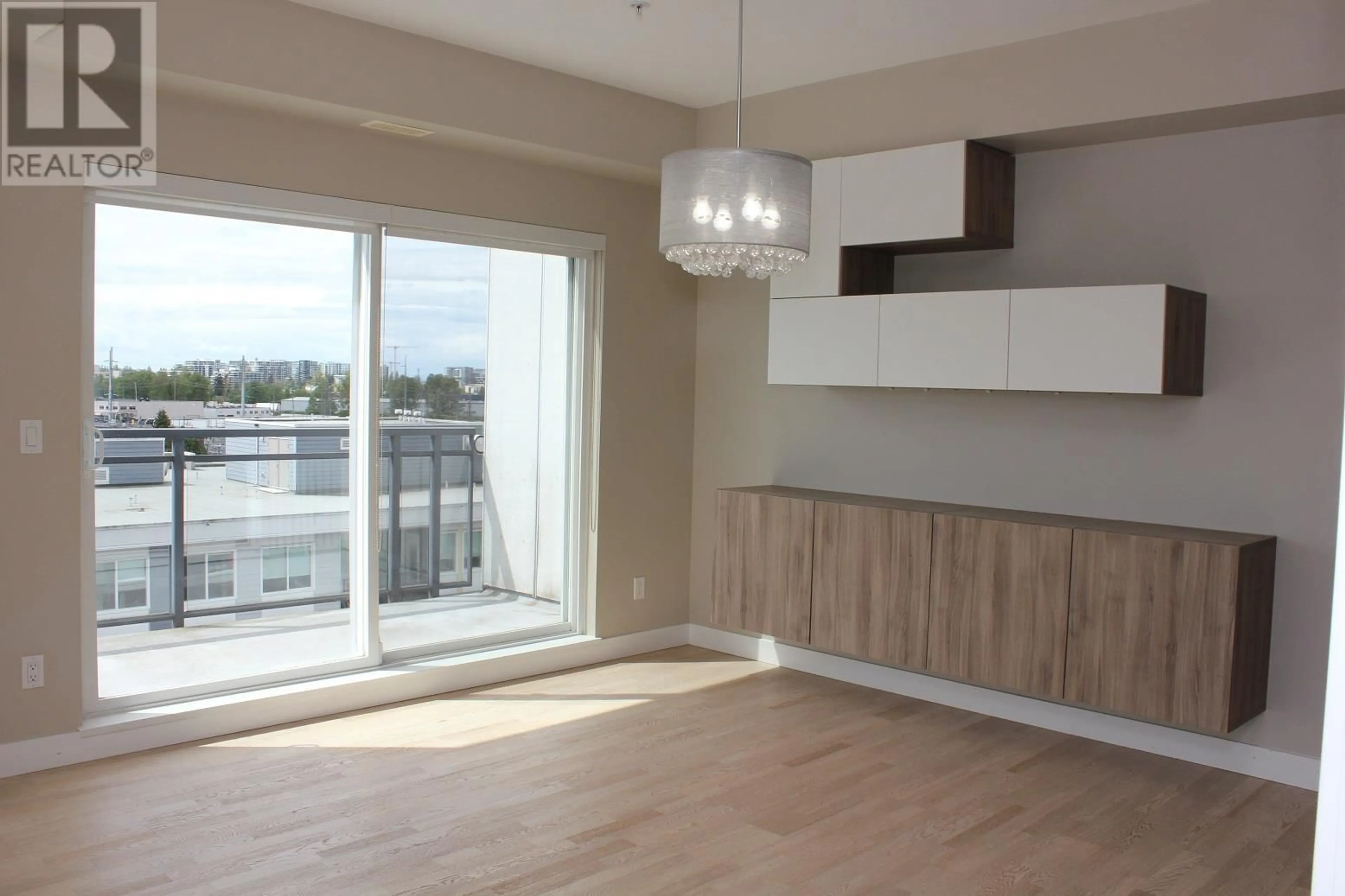702 10033 RIVER DRIVE, Richmond, British Columbia V6X0L1
Contact us about this property
Highlights
Estimated ValueThis is the price Wahi expects this property to sell for.
The calculation is powered by our Instant Home Value Estimate, which uses current market and property price trends to estimate your home’s value with a 90% accuracy rate.Not available
Price/Sqft$827/sqft
Est. Mortgage$3,263/mo
Maintenance fees$724/mo
Tax Amount ()-
Days On Market11 days
Description
Penthouse living at the popular Parc Riviera. The spacious SE corner 2 bedroom 2 bathroom unit features large living and dining areas. Spectacular 270 degree views of river, mountains and city. There are also 2 over-sized balconies for your outdoor enjoyment. Open kitchen boasts high-end stainless steel appliances with tons of cabinets for storage, gleaming quartz countertops, engineered hardwood flooring. This unique home features 9' ceilings for that spacious and airy feel. Maintenance fee includes Geo-thermo heating & cooling plus gas for gas stove). Building has fantastic amenities including indoor swimming pool, fitness center, party room, BBQ area, park space, playground and riverfront dyke trail for you to enjoy. You will love living here. (id:39198)
Property Details
Interior
Features
Exterior
Features
Parking
Garage spaces 1
Garage type -
Other parking spaces 0
Total parking spaces 1
Condo Details
Amenities
Exercise Centre, Recreation Centre
Inclusions
Property History
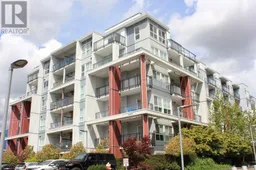 20
20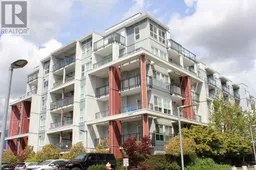 20
20
