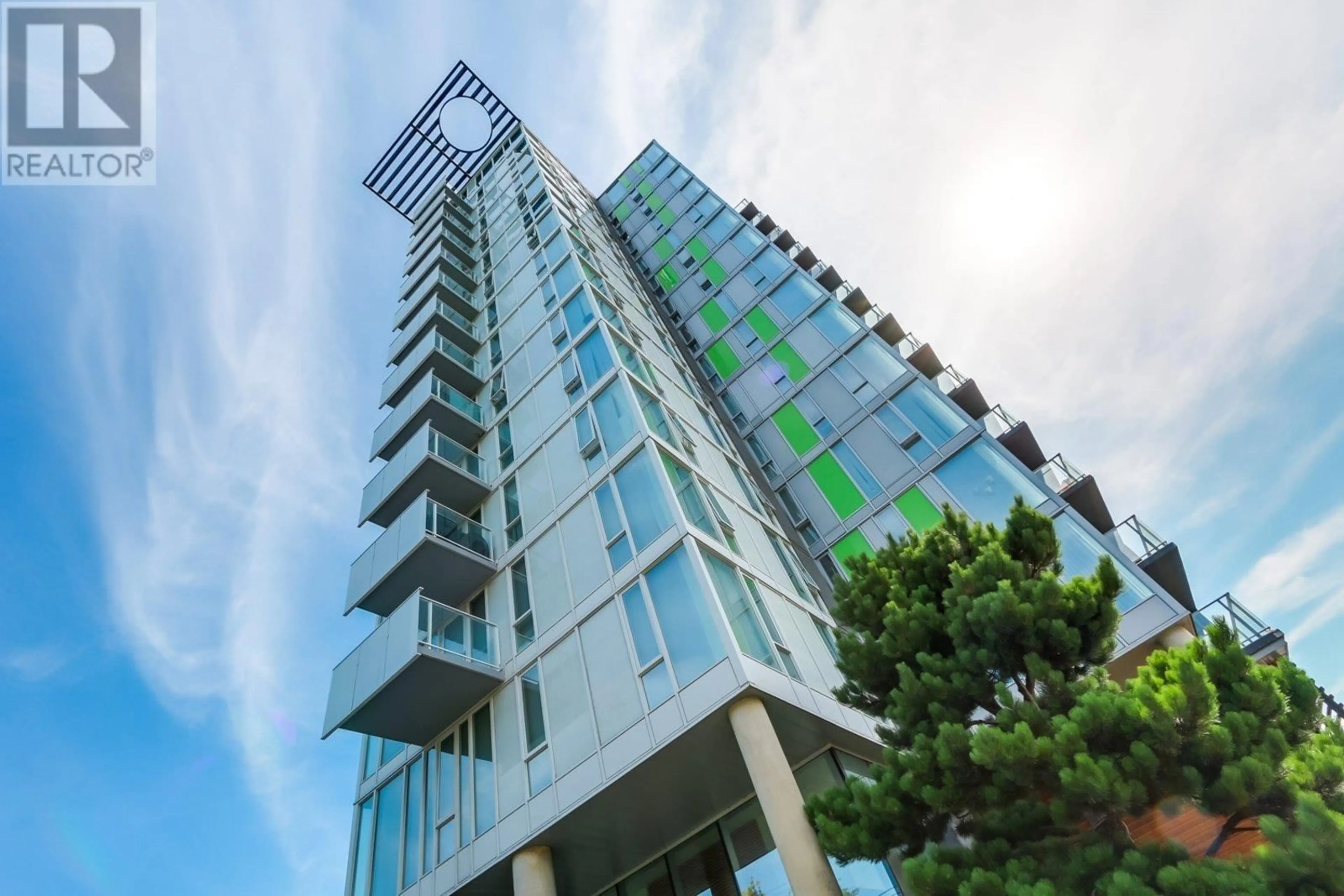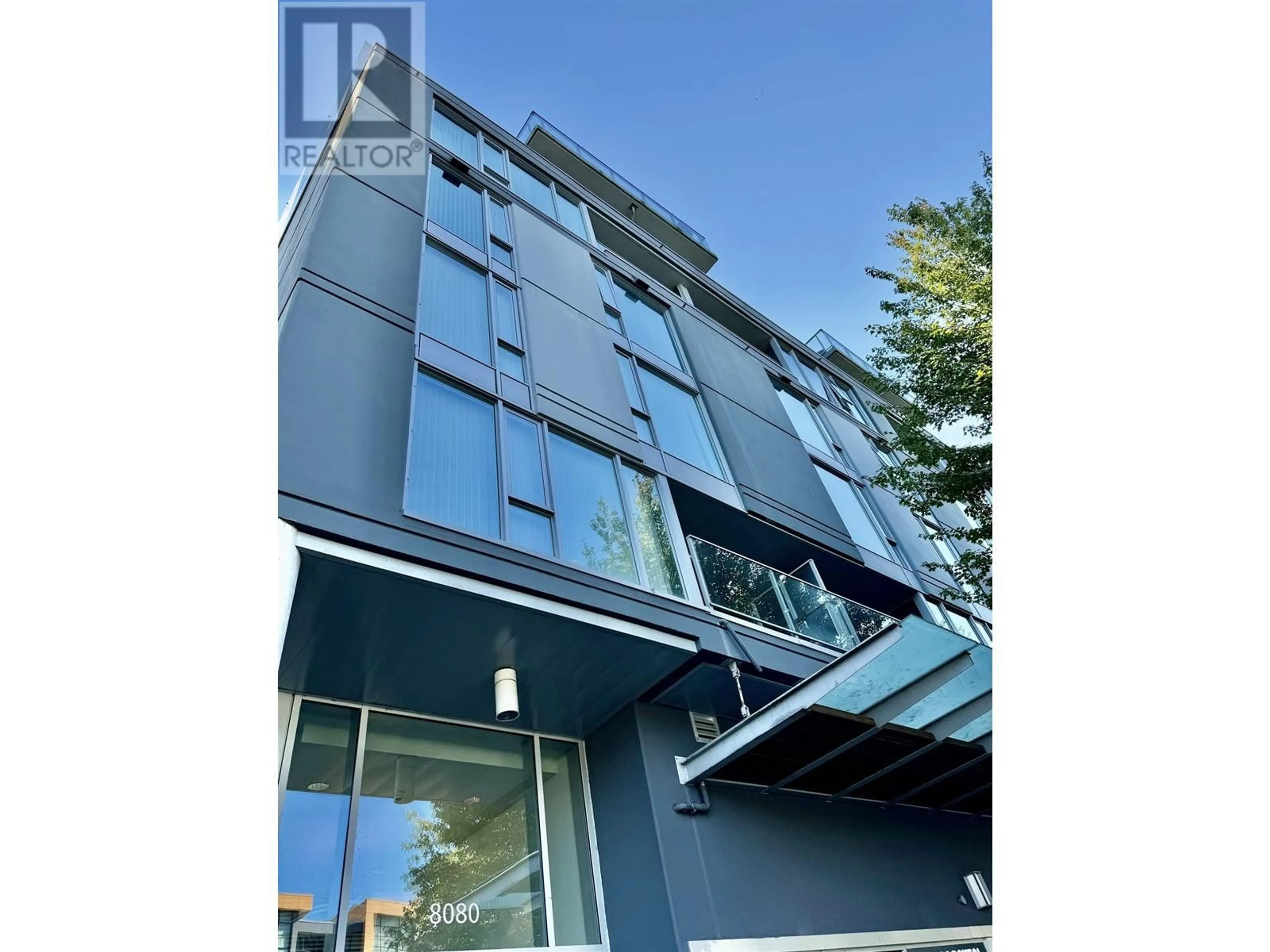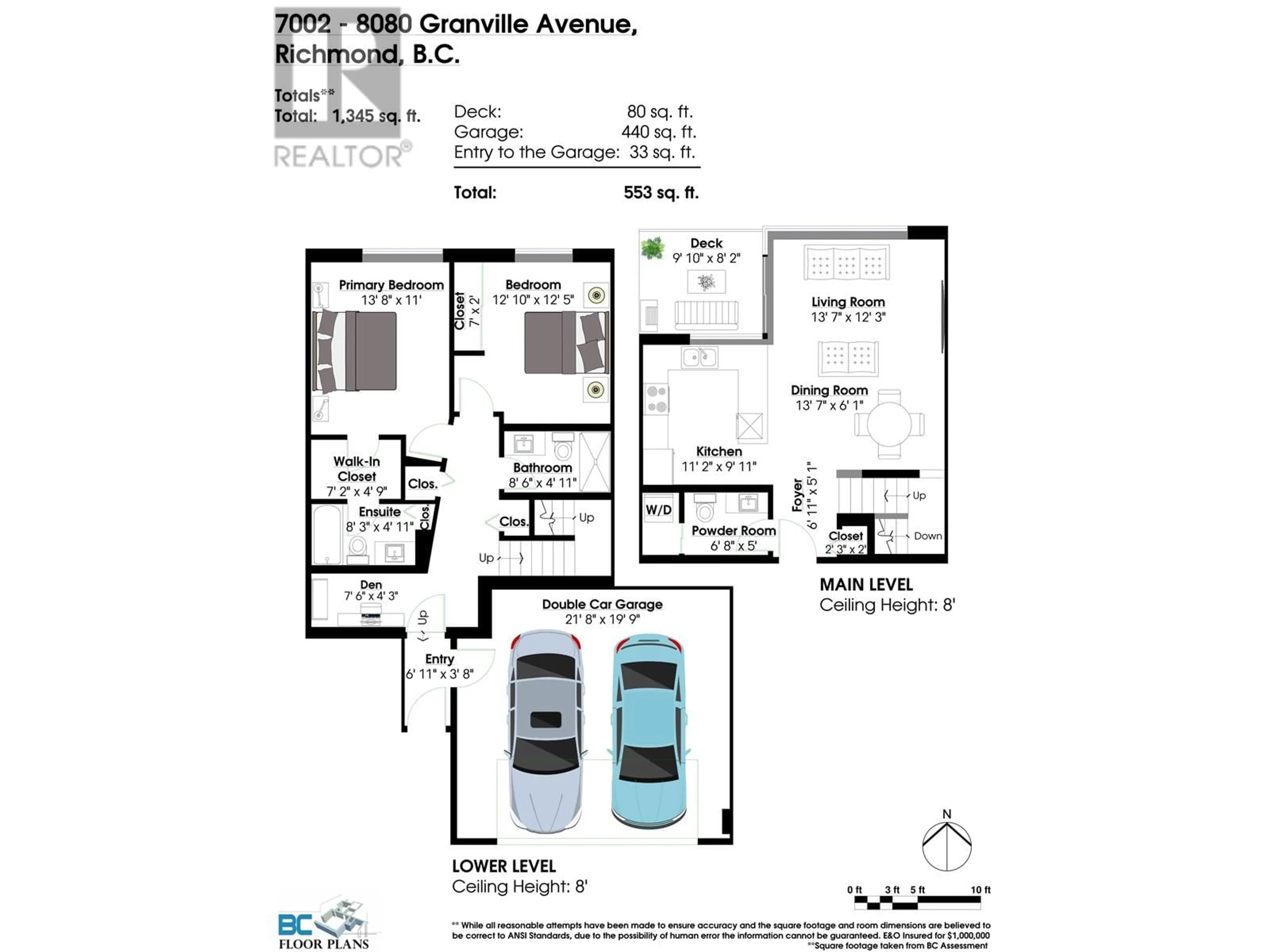7002 8080 GRANVILLE AVENUE, Richmond, British Columbia V6Y1P3
Contact us about this property
Highlights
Estimated ValueThis is the price Wahi expects this property to sell for.
The calculation is powered by our Instant Home Value Estimate, which uses current market and property price trends to estimate your home’s value with a 90% accuracy rate.Not available
Price/Sqft$735/sqft
Est. Mortgage$4,247/mo
Maintenance fees$706/mo
Tax Amount ()-
Days On Market3 days
Description
EXTRAORDINARY 2 Level Condo! UNIQUE STYLE home, SPACIOUS CHEFS KITCHEN w/quartz countertops, S/S appliances, gas stove & large window open to sunny patio. BONUS- RARE "PRIVATE ENCLOSED" 2 CAR GARAGE! Great floor plan - MAIN- -powder room, living dining, kitchen & patio. LOWER - 2 full baths , primary ensuite, open flex space & direct private access to your own garage. Updated Laminate & tile throughout. BRIGHT (not hot) N.West facing on 7 th floor @CENTRO features 1345 SF, 2 bedrooms + FLEX/den, 2.5 baths with Fab amenities for all. Retreat to LUSH ROOF TOP GARDEN, skylight gym, sauna & playground. LOCATION LOCATION in the heart of Richmond! Walk to transit, Canada Line, Richmond Centre Mall, Minoru Park, community center, and so much more!! OPEN HOUSE SUNDAY OCTOBER 6TH 2 - 4 PM (id:39198)
Property Details
Exterior
Parking
Garage spaces 2
Garage type Garage
Other parking spaces 0
Total parking spaces 2
Condo Details
Amenities
Exercise Centre, Laundry - In Suite
Inclusions
Property History
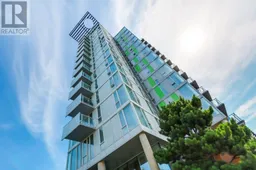 25
25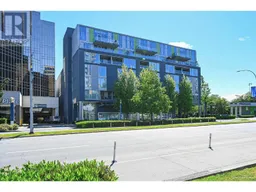 31
31
