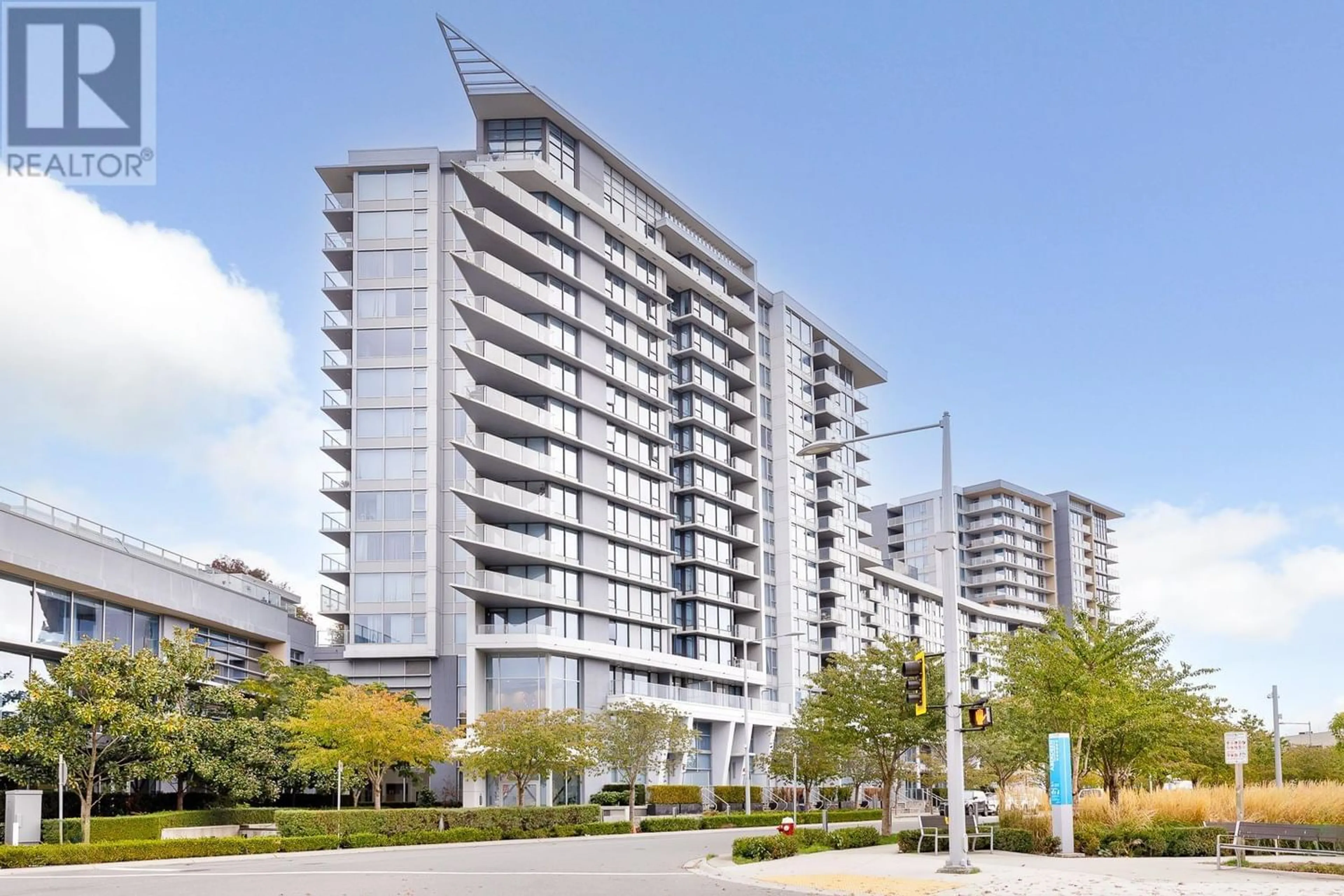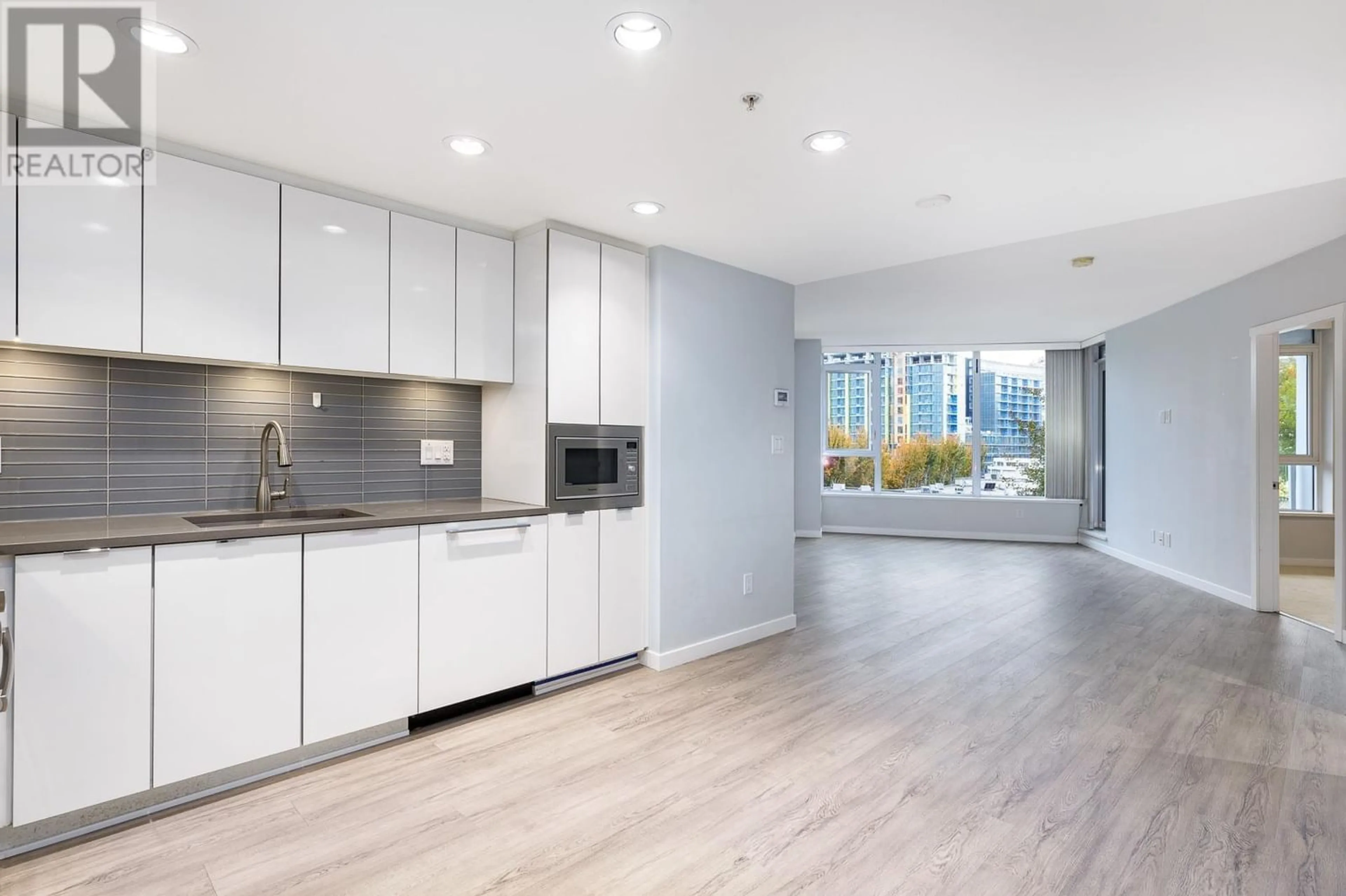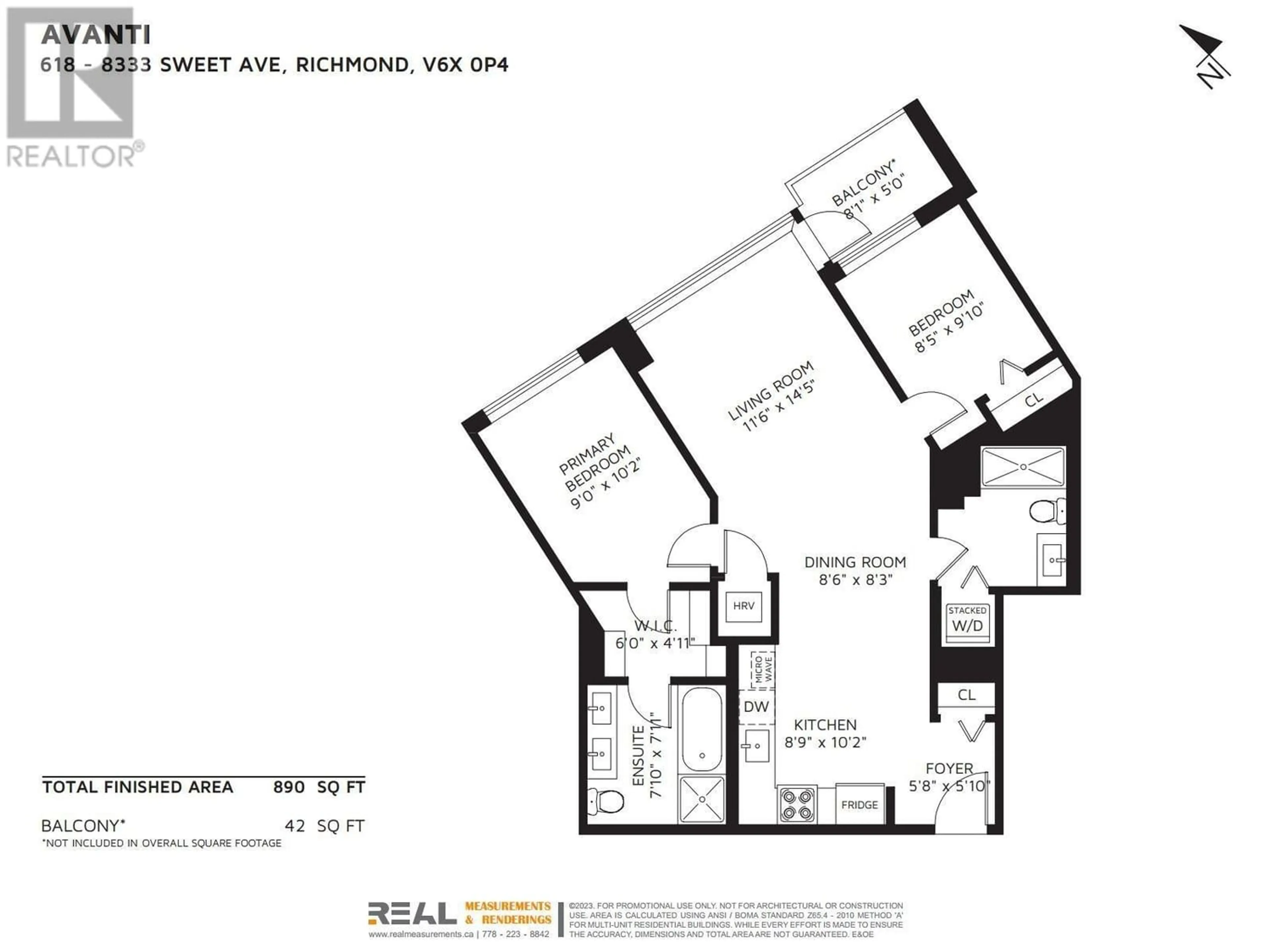618 8333 SWEET AVENUE, Richmond, British Columbia V6X0P4
Contact us about this property
Highlights
Estimated ValueThis is the price Wahi expects this property to sell for.
The calculation is powered by our Instant Home Value Estimate, which uses current market and property price trends to estimate your home’s value with a 90% accuracy rate.Not available
Price/Sqft$897/sqft
Est. Mortgage$3,431/mo
Maintenance fees$432/mo
Tax Amount ()-
Days On Market211 days
Description
Avanti by by POLYGON! Air Conditioned, Concrete 890sf. Efficient floor plan, 2 Bedrooms 2 Bath with balcony, 1 parking & 1 locker. Open-plan layout that separates the 2 bedrooms to maximize privacy. Modern kitchen with sleek cabinets, Bosch appliances and Quartz countertops. Next to Aberdeen Centre & Yaohan with shopping and transit just steps away and a 4.2 acre urban park next door. Walk to Aberdeen Station in less than 5 minutes; commute to downtown Vancouver in 20 minutes. The AVANTI CLUB offers an outdoor hot tub, pool, social lounge, fitness room, meeting room, music studio, yoga studio & games room. Rooftop features a walking trail through expansive gardens, outdoor BBQ & fire pit. (id:39198)
Property Details
Interior
Features
Exterior
Features
Parking
Garage spaces 1
Garage type Underground
Other parking spaces 0
Total parking spaces 1
Condo Details
Amenities
Exercise Centre, Laundry - In Suite, Recreation Centre
Inclusions
Property History
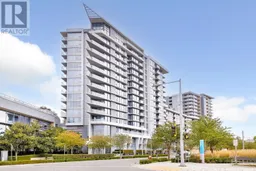 31
31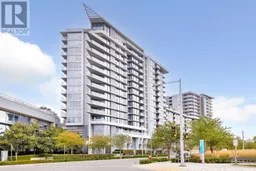 31
31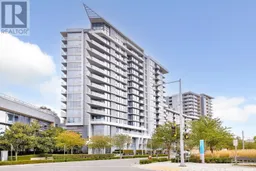 31
31
