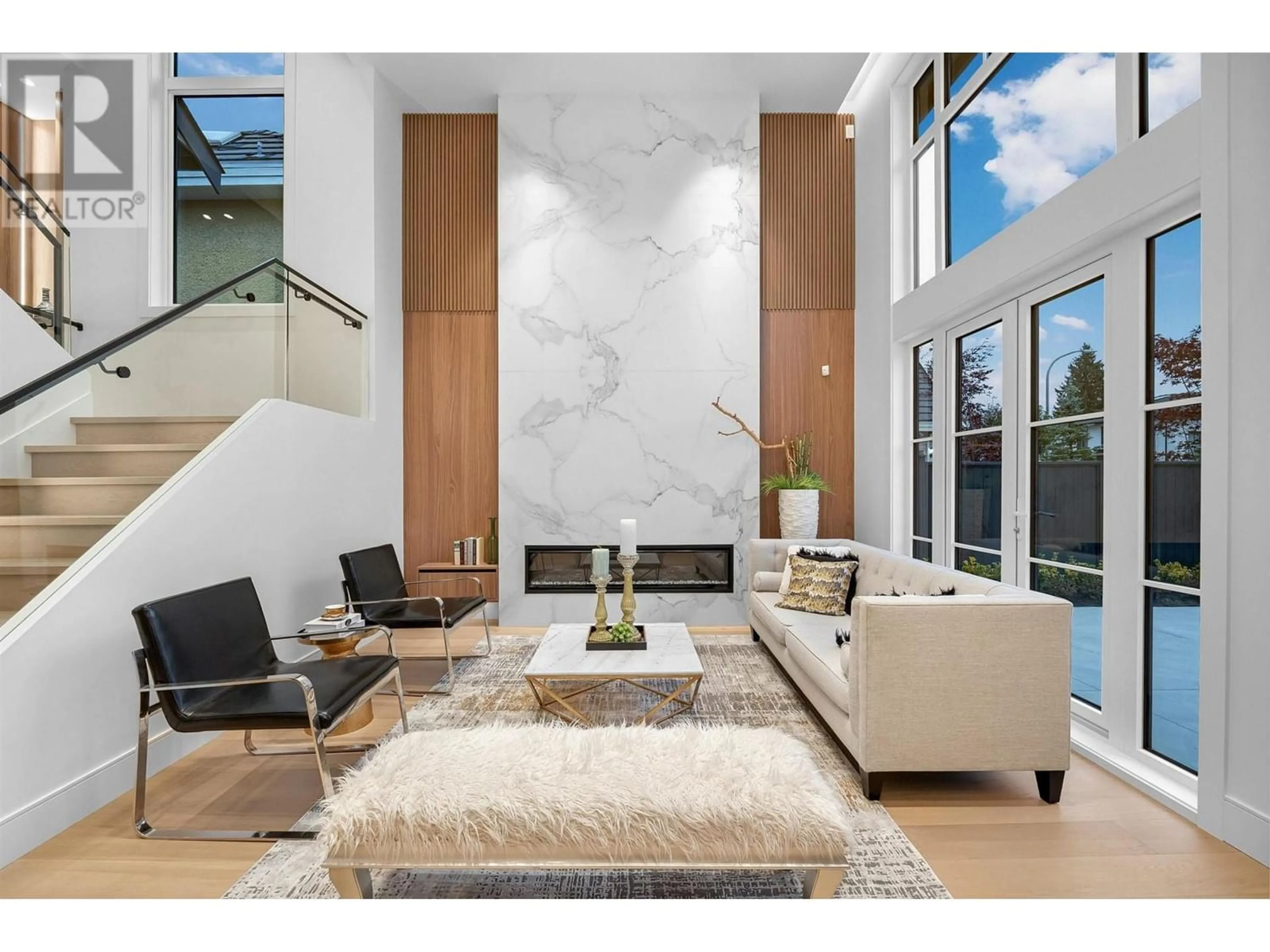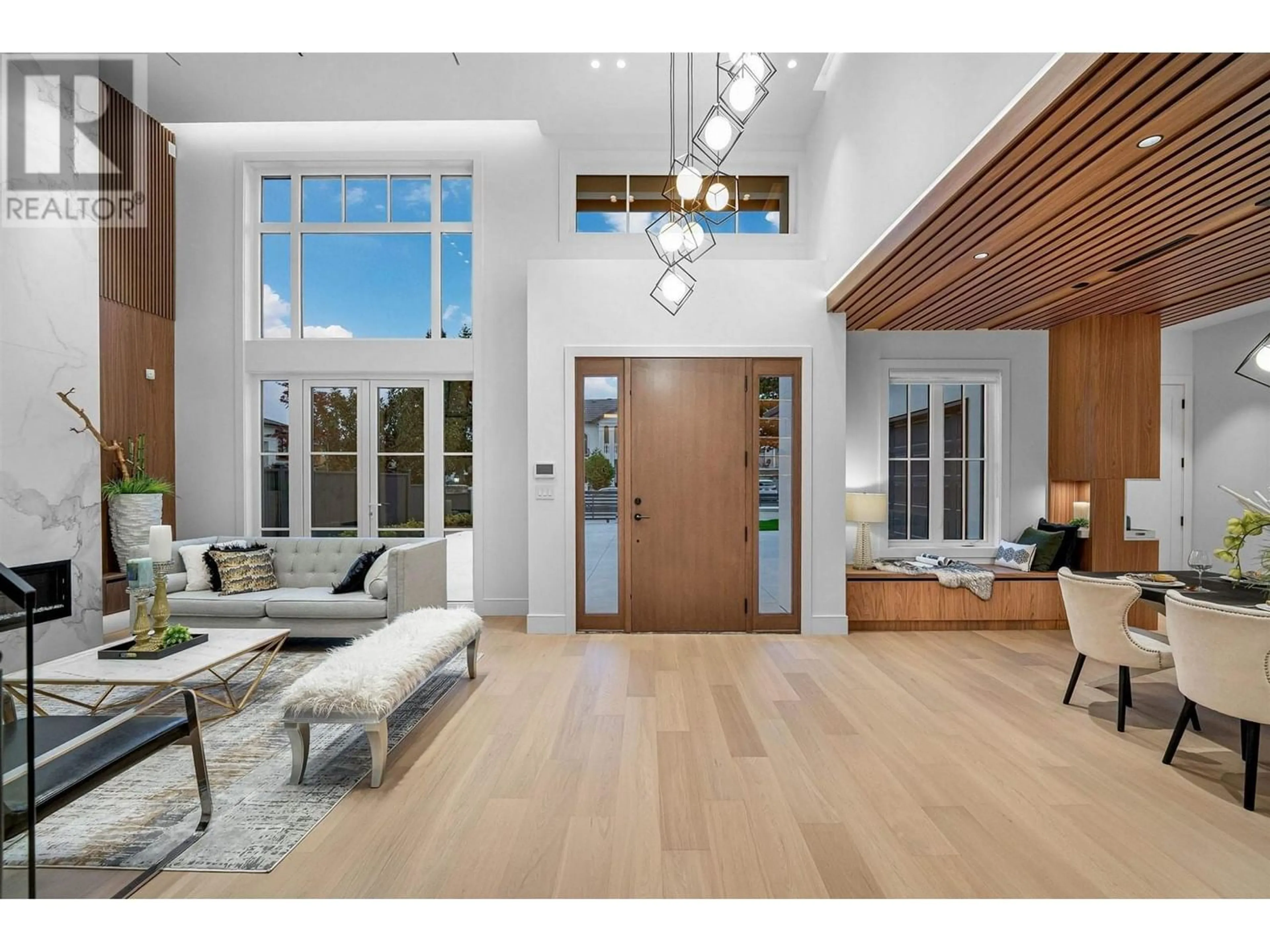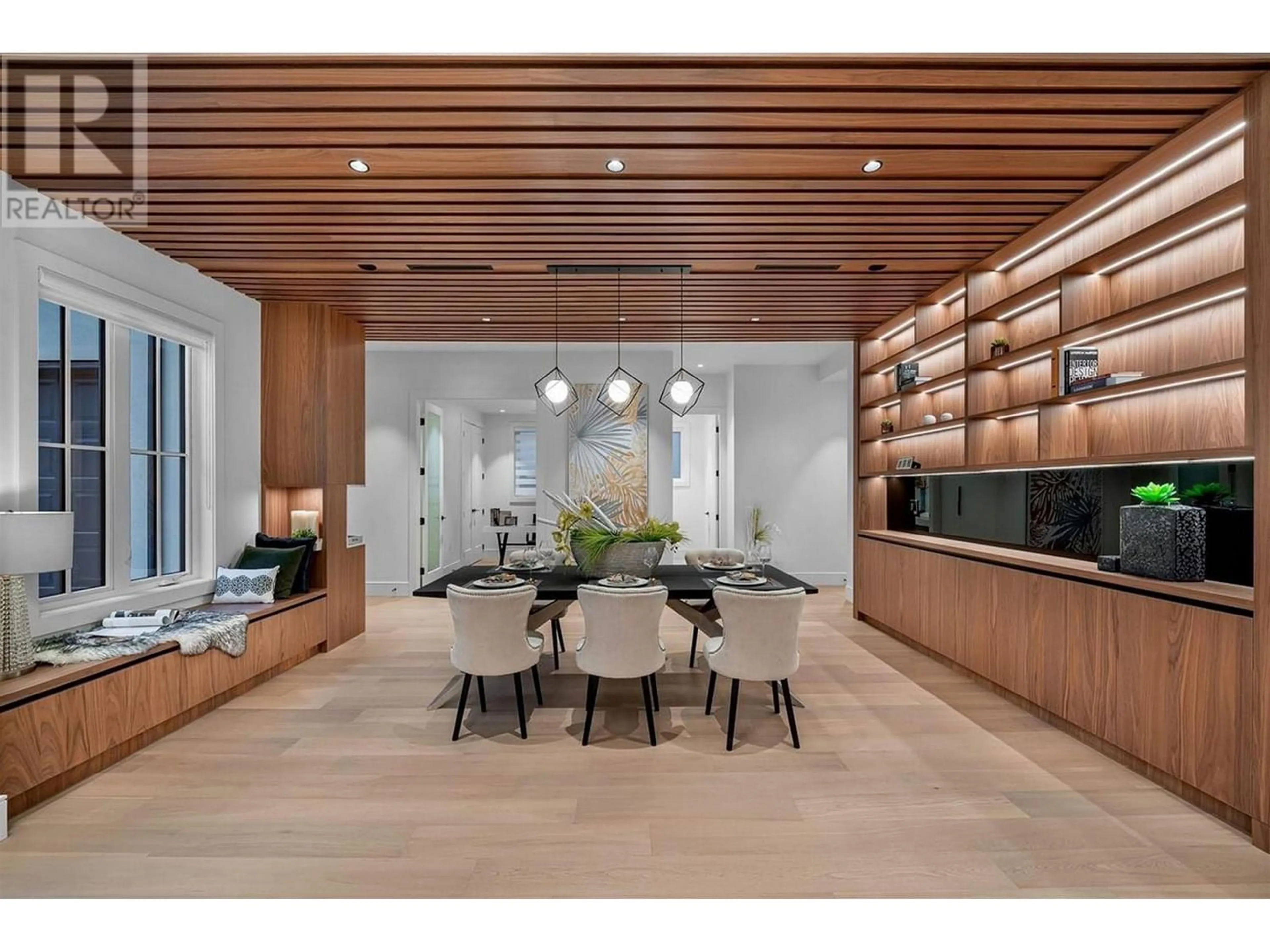6111 RIVERDALE DRIVE, Richmond, British Columbia V7C2E7
Contact us about this property
Highlights
Estimated ValueThis is the price Wahi expects this property to sell for.
The calculation is powered by our Instant Home Value Estimate, which uses current market and property price trends to estimate your home’s value with a 90% accuracy rate.Not available
Price/Sqft$1,102/sqft
Est. Mortgage$16,663/mo
Tax Amount ()-
Days On Market276 days
Description
Truly MAGNIFICENT & GORGEOUS BUILT MANSON IN PRESTIGIOUS RIVERDALE LOCATION. Over 3,500 sq.ft. of living area sits on a beautiful level lot 60 x 120 (7,203 sq.ft.). This exceptional beautiful home offers supreme finishing give a feeling of luxurious MODERN & TRADITIONAL living. Features high ceiling, hardwood floor thru-out, open plan layout, stunning spacious design, large gourmet kitchen with high end cabinetry & top of line appliances. Huge centre Island with granite counter top, 5 bedrooms & den, 5.5 baths. WINE FRIDGE, A/C, HRV, RADIANT FLOOR HEATING, HOME SMART SECURITY SYSTEM, WOK KITCHEN & PARK LIKE GARDEN BACK YARD. One bedroom suite as mortgage helper. Close to Terra Nova Village, Bus & Golf Courses. School Catchment; James Thompson Elementary & Burnett Secondary. Very central location, Easy access to Vancouver. MUST SEE ! (id:39198)
Property Details
Interior
Features
Exterior
Parking
Garage spaces 8
Garage type Garage
Other parking spaces 0
Total parking spaces 8
Property History
 12
12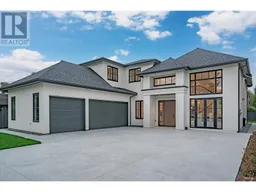 40
40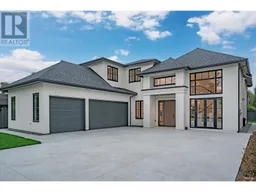 39
39
