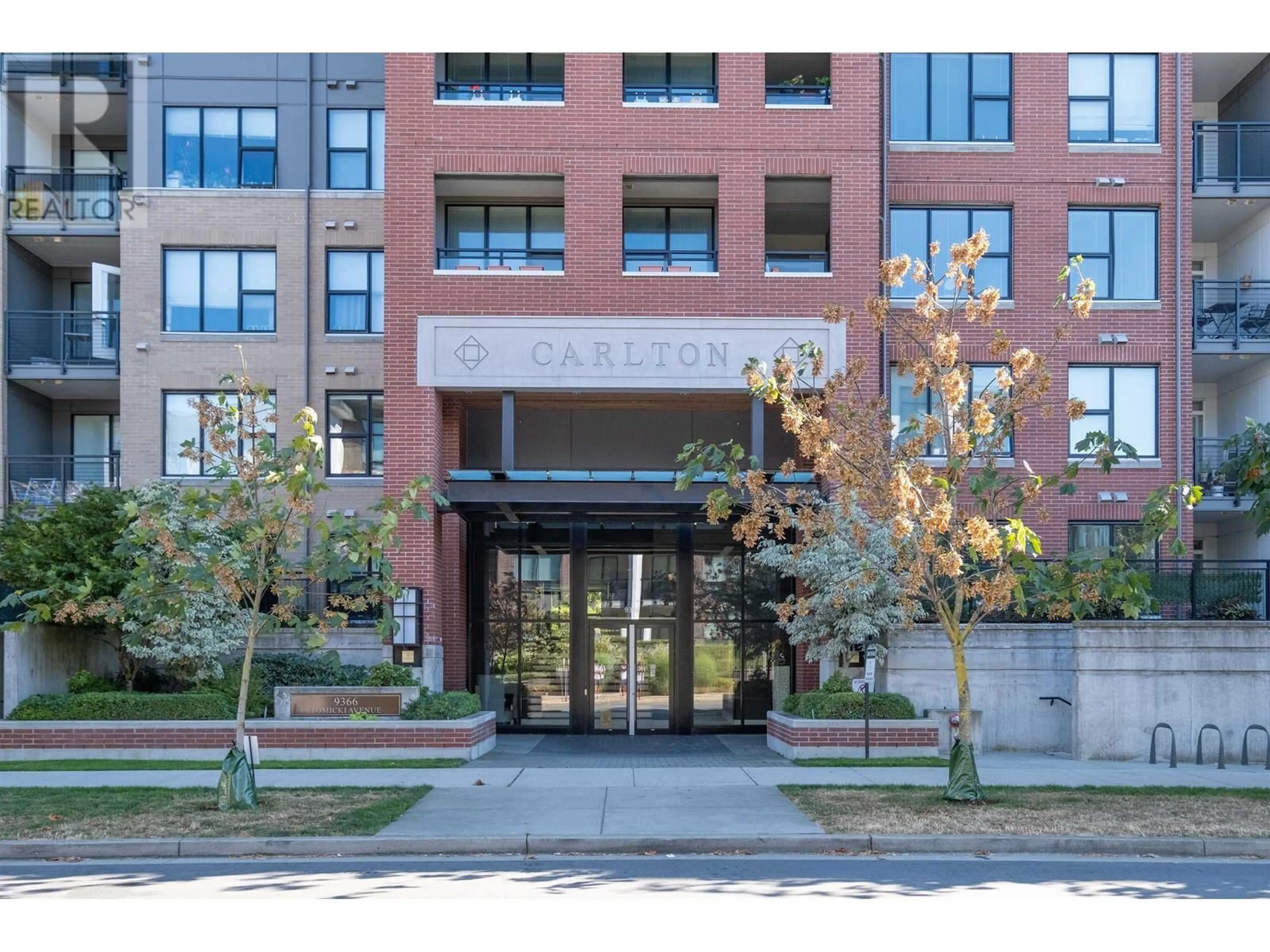610 9366 TOMICKI AVENUE, Richmond, British Columbia V6X0N9
Contact us about this property
Highlights
Estimated ValueThis is the price Wahi expects this property to sell for.
The calculation is powered by our Instant Home Value Estimate, which uses current market and property price trends to estimate your home’s value with a 90% accuracy rate.Not available
Price/Sqft$913/sqft
Est. Mortgage$3,221/mo
Maintenance fees$458/mo
Tax Amount ()-
Days On Market30 days
Description
Top floor Penthouse South Facing 2 bedroom 2 bath unit in the prestigious Alexandra Court by Polygon. This quality built complex with geothermal heating & cooling providing a comfortable temperature throughout the year. This 821 sf unit with spacious floor plan, 9' ceiling, a balcony off living room facing the inner garden courtyard with a gorgeous garden view, modern kitchen with integrated fridge & DW , quartz countertop, gas stove & much more. 1 ev parking & storage locker. Well maintained complex with luxurious amenities including entertainment lounge, gym, pool, table tennis. Close to all transits, shopping malls, supermarkets & schools. Excellent condition. A must see!!! (id:39198)
Property Details
Interior
Features
Exterior
Features
Parking
Garage spaces 1
Garage type Visitor Parking
Other parking spaces 0
Total parking spaces 1
Condo Details
Amenities
Exercise Centre, Laundry - In Suite, Recreation Centre
Inclusions
Property History
 22
22


