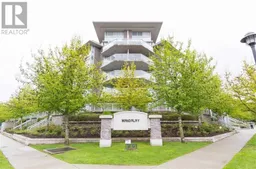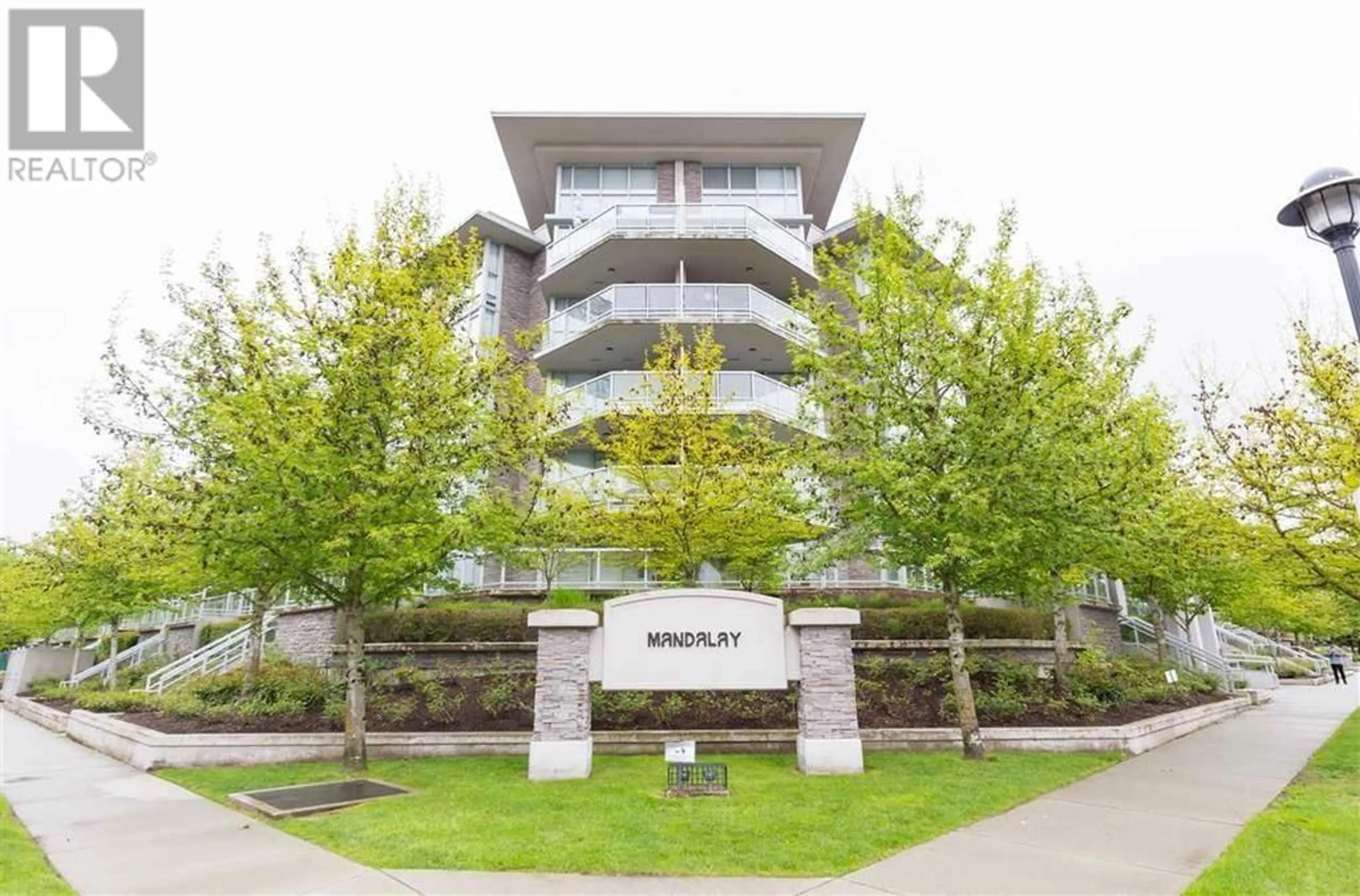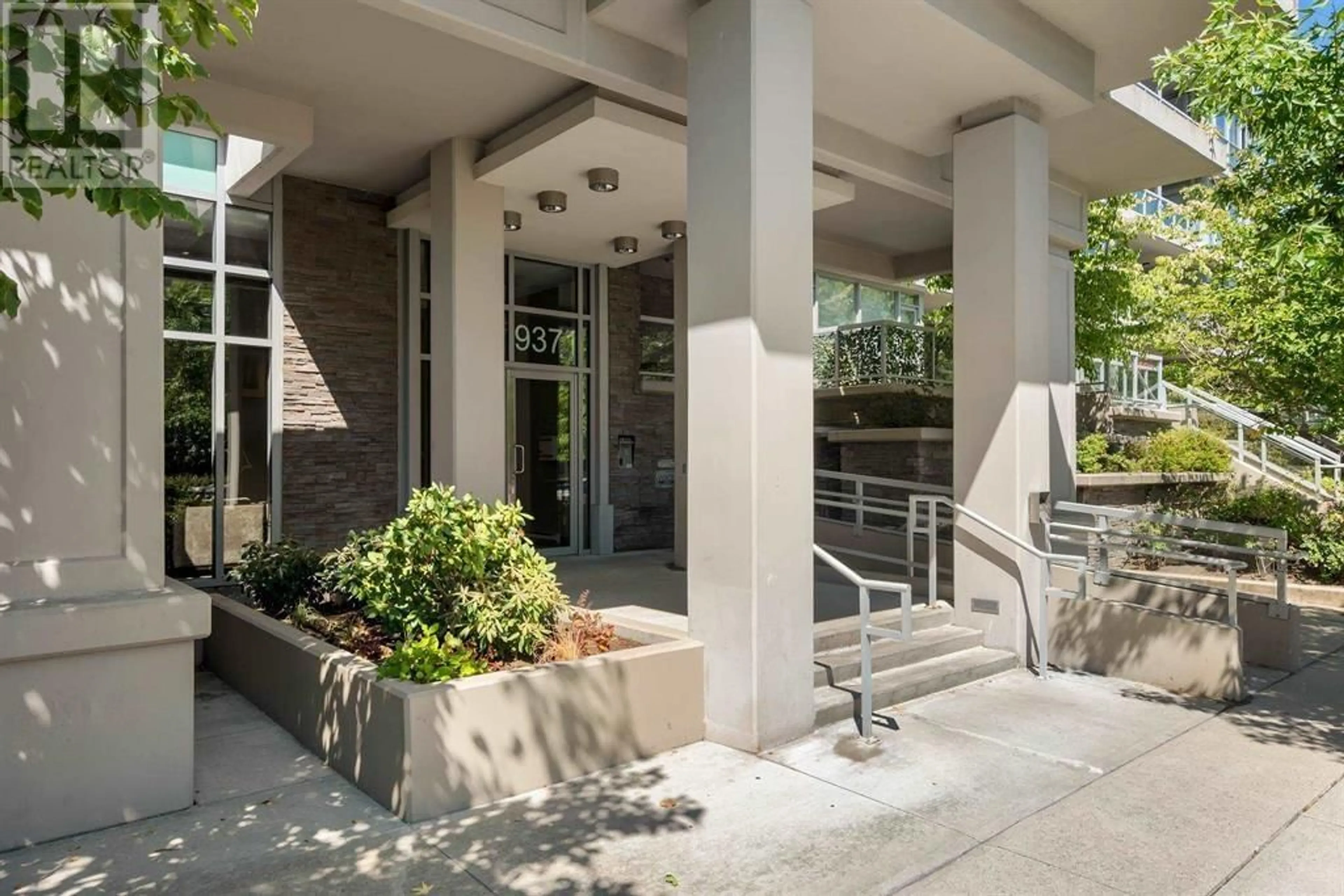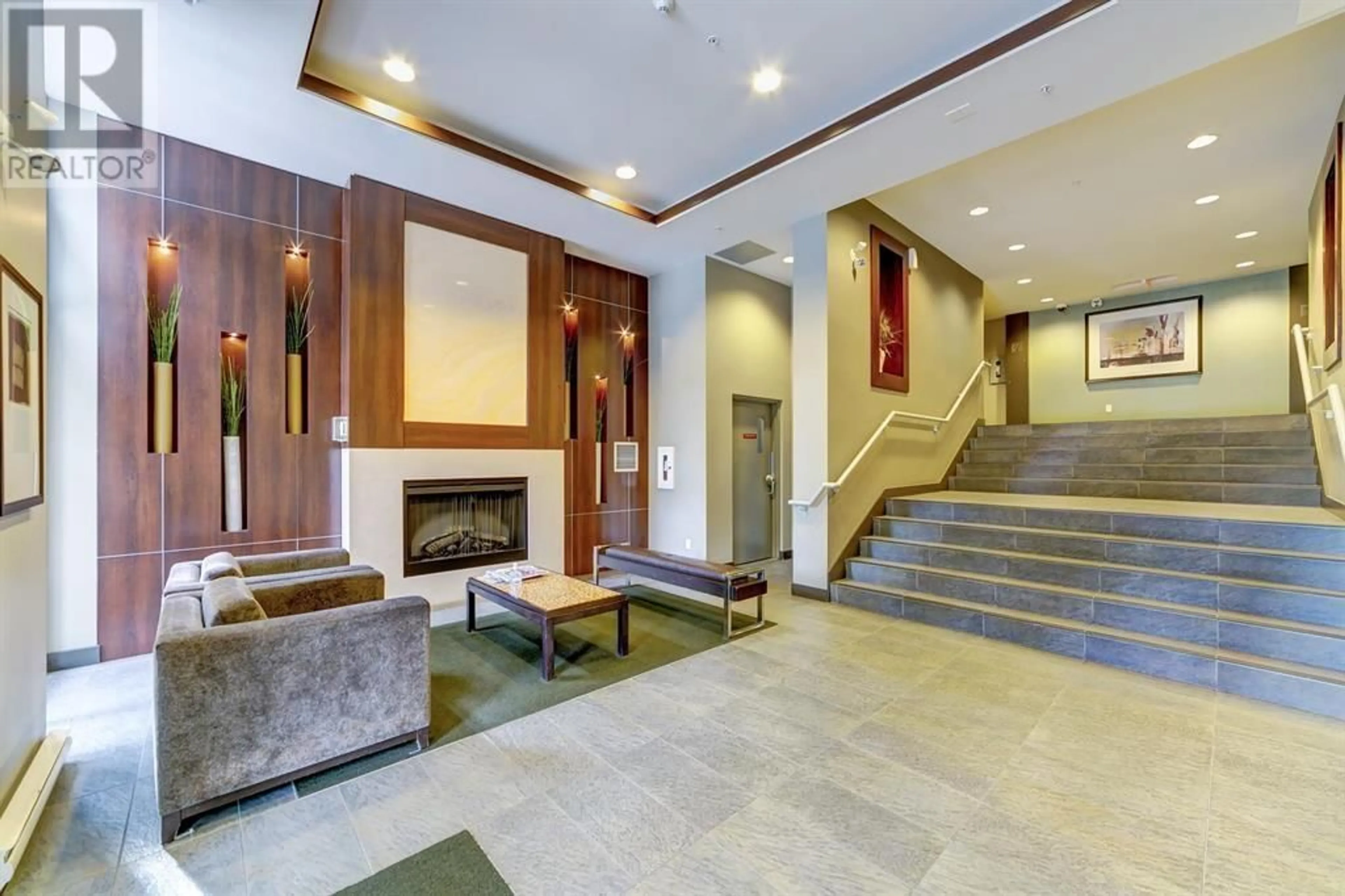609 9371 HEMLOCK DRIVE, Richmond, British Columbia V6Y4K6
Contact us about this property
Highlights
Estimated ValueThis is the price Wahi expects this property to sell for.
The calculation is powered by our Instant Home Value Estimate, which uses current market and property price trends to estimate your home’s value with a 90% accuracy rate.Not available
Price/Sqft$852/sqft
Est. Mortgage$3,857/mo
Maintenance fees$658/mo
Tax Amount ()-
Days On Market86 days
Description
"MANDALAY" Well sought after & Superior CONCRETE low-rise residences building by CRESSEY. clean, bright and spacious over 1053 sf 2 BR Top floor unit with a over 180 sf balcony facing inner court garden with city and mountain view . Features spacious open Kitchen with granite counter tops, S/S appliances , gas range with pot filler faucet . Newer laminate floors in living , dining and corridor. Master bedroom with 5 piece ensuite & walk in closet. Enjoy world class amenities, exclusive 6600 sf clubhouse include an indoor swimming pool, whirl pool & steam room, fully equipped gym & huge party room & BBQ patio. 1 Large size parking and 1 storage locker. Walking distance to Public transportation, shopping, restaurant and Garden City Park. (id:39198)
Property Details
Interior
Features
Exterior
Features
Parking
Garage spaces 1
Garage type Visitor Parking
Other parking spaces 0
Total parking spaces 1
Condo Details
Amenities
Exercise Centre, Laundry - In Suite, Recreation Centre
Inclusions
Property History
 29
29


