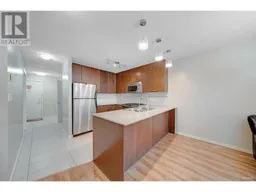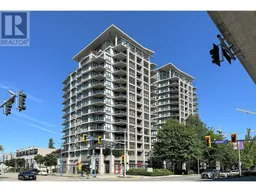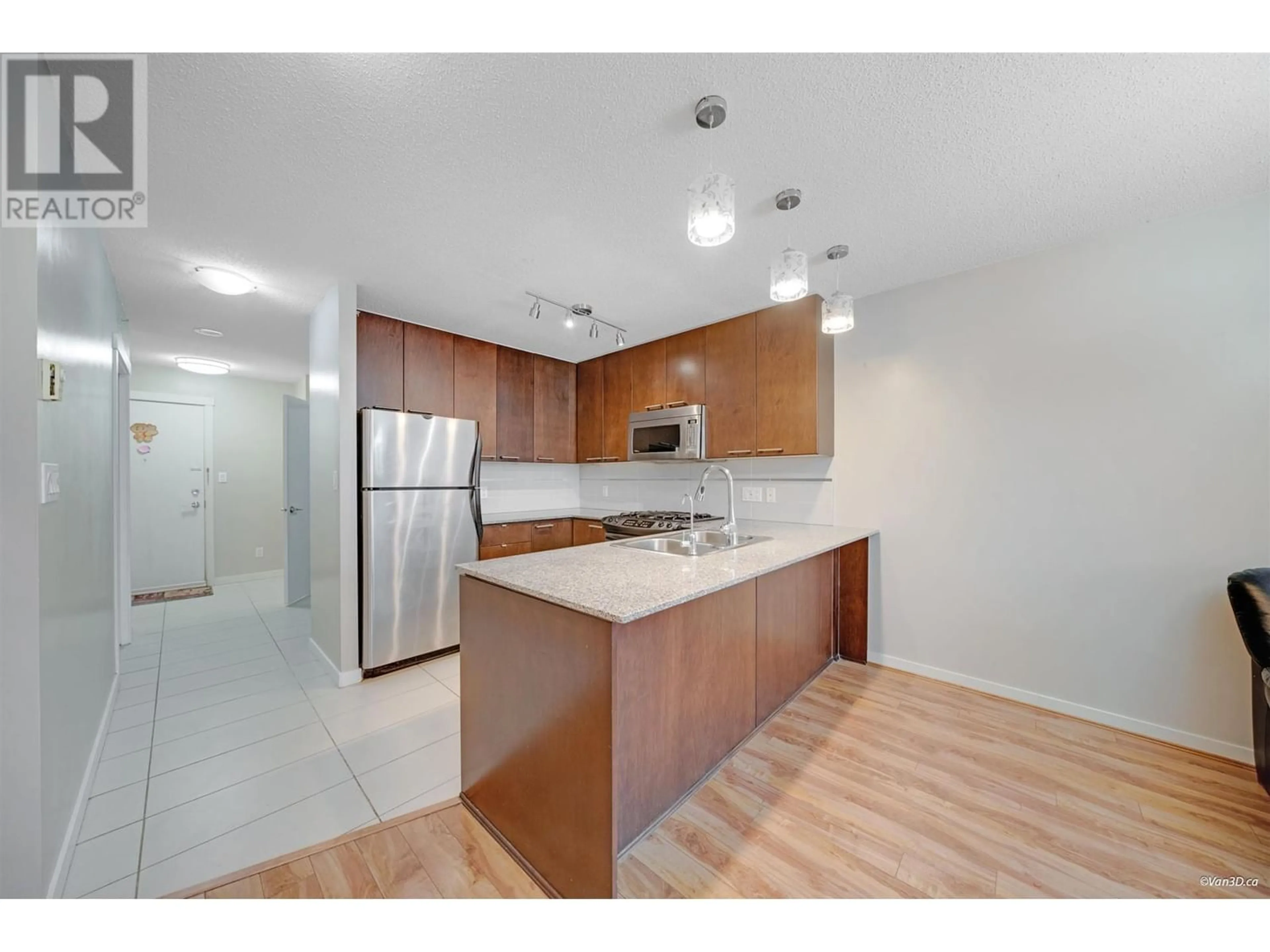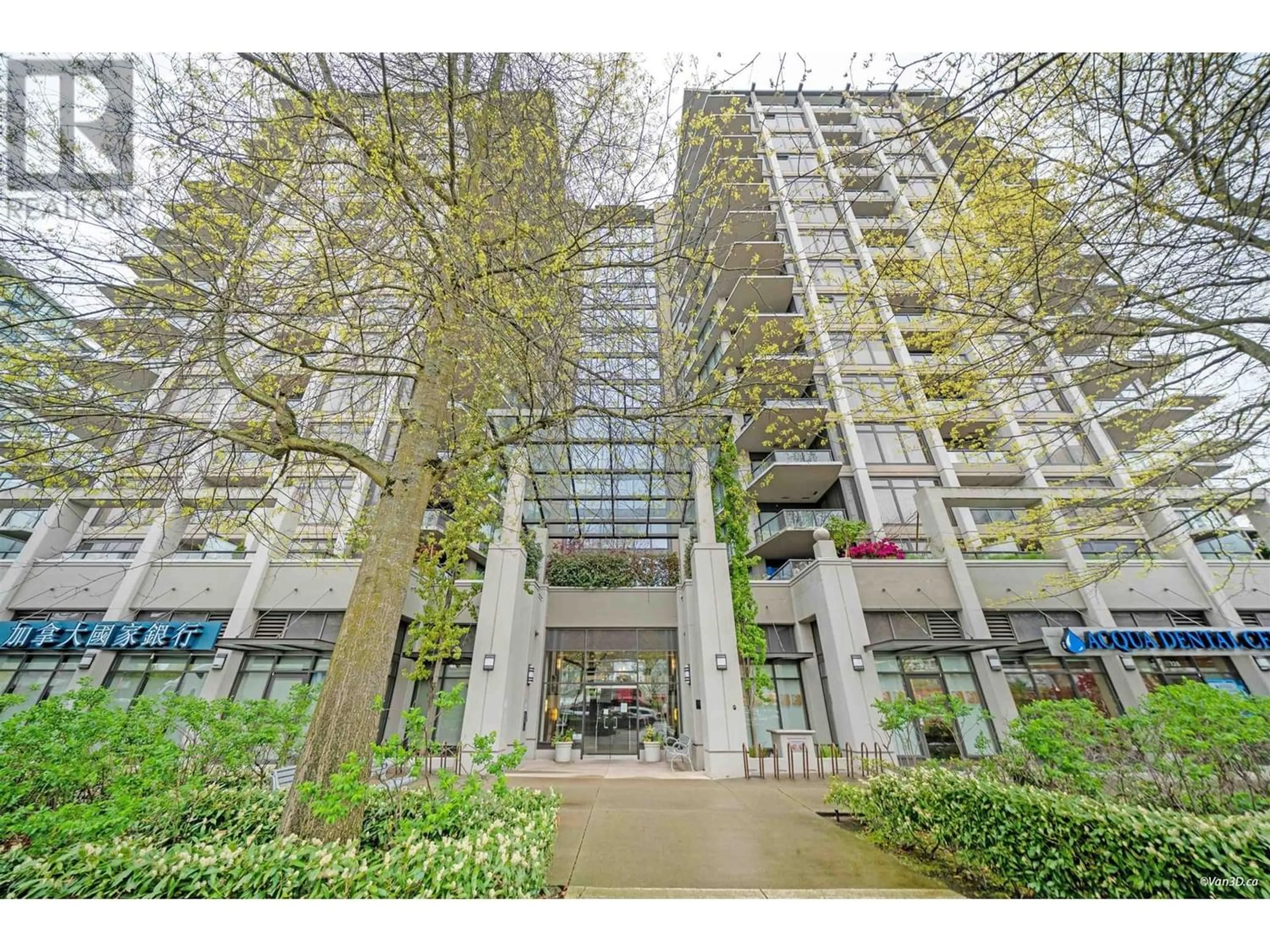609 5811 NO. 3 ROAD, Richmond, British Columbia V6X4L7
Contact us about this property
Highlights
Estimated ValueThis is the price Wahi expects this property to sell for.
The calculation is powered by our Instant Home Value Estimate, which uses current market and property price trends to estimate your home’s value with a 90% accuracy rate.Not available
Price/Sqft$790/sqft
Est. Mortgage$2,770/mo
Maintenance fees$394/mo
Tax Amount ()-
Days On Market204 days
Description
Location. Location. Location! This one-bedroom + den unit located right in the city centre on No. 3 Road is your perfect choice for investment or live in. Quality built by BOSA, this urban gem boosts 816 sq. ft. of living space and a den big enough as a 2nd bedroom. The unit features laminated floors, granite countertops, stainless applicances & gas stove. Extra large laundry room offers ample in-suite storage space. Building features 24/7 concierge & resort style amenities: outdoor pool, indoor hot tub, gym, roof-top garden & playgroud. 1 parking and 1 locker included. Centre location, just steps away from shopping and restaurants at Richmond Centre, Lansdowne Mall, London Drugs, PriceSmart Foods, and SkyTrain station. Open House: May 5th, Sunday 2 - 5pm. (id:39198)
Property Details
Interior
Features
Exterior
Features
Parking
Garage spaces 1
Garage type -
Other parking spaces 0
Total parking spaces 1
Condo Details
Amenities
Exercise Centre, Laundry - In Suite, Recreation Centre
Inclusions
Property History
 20
20 13
13

