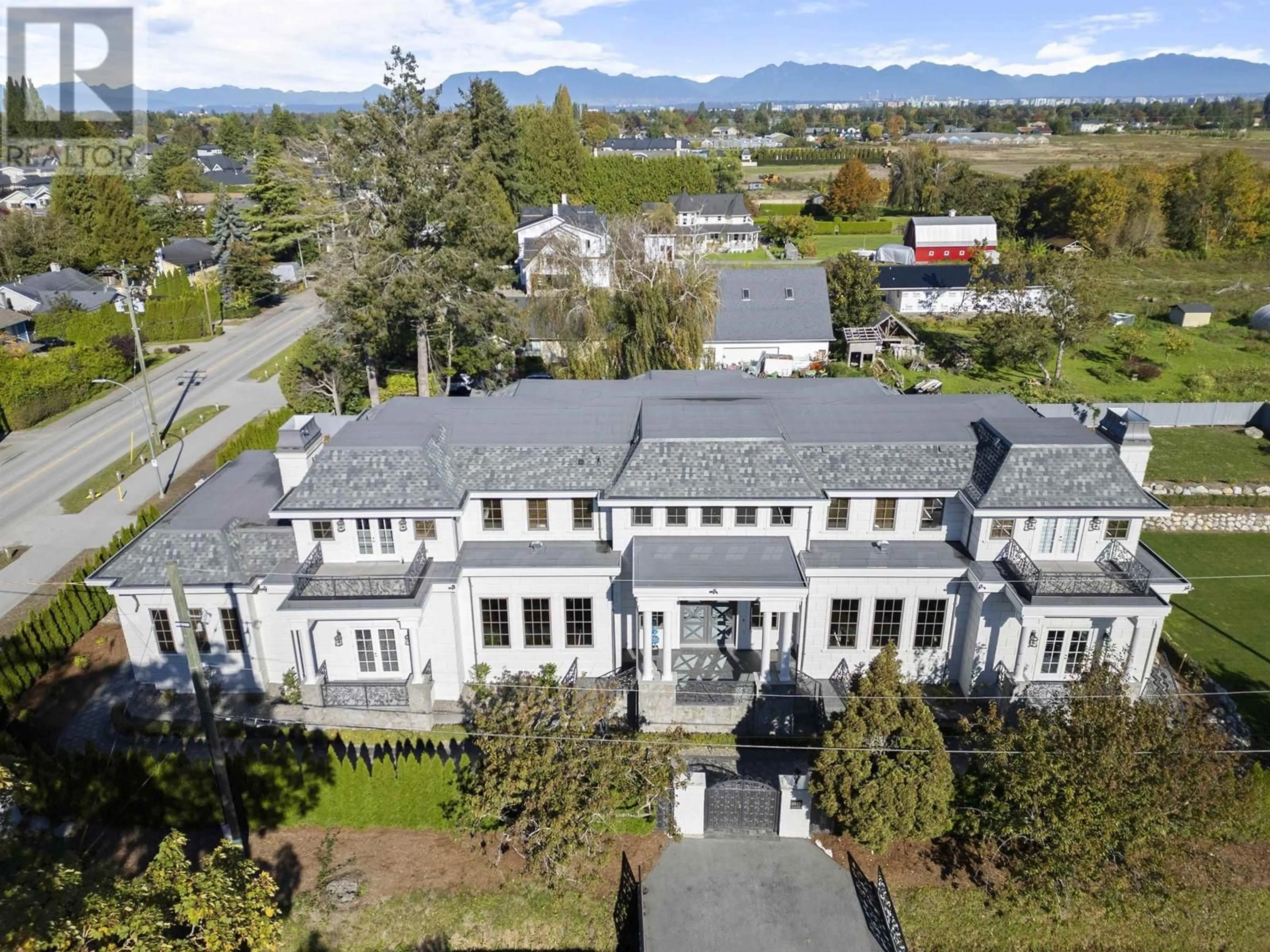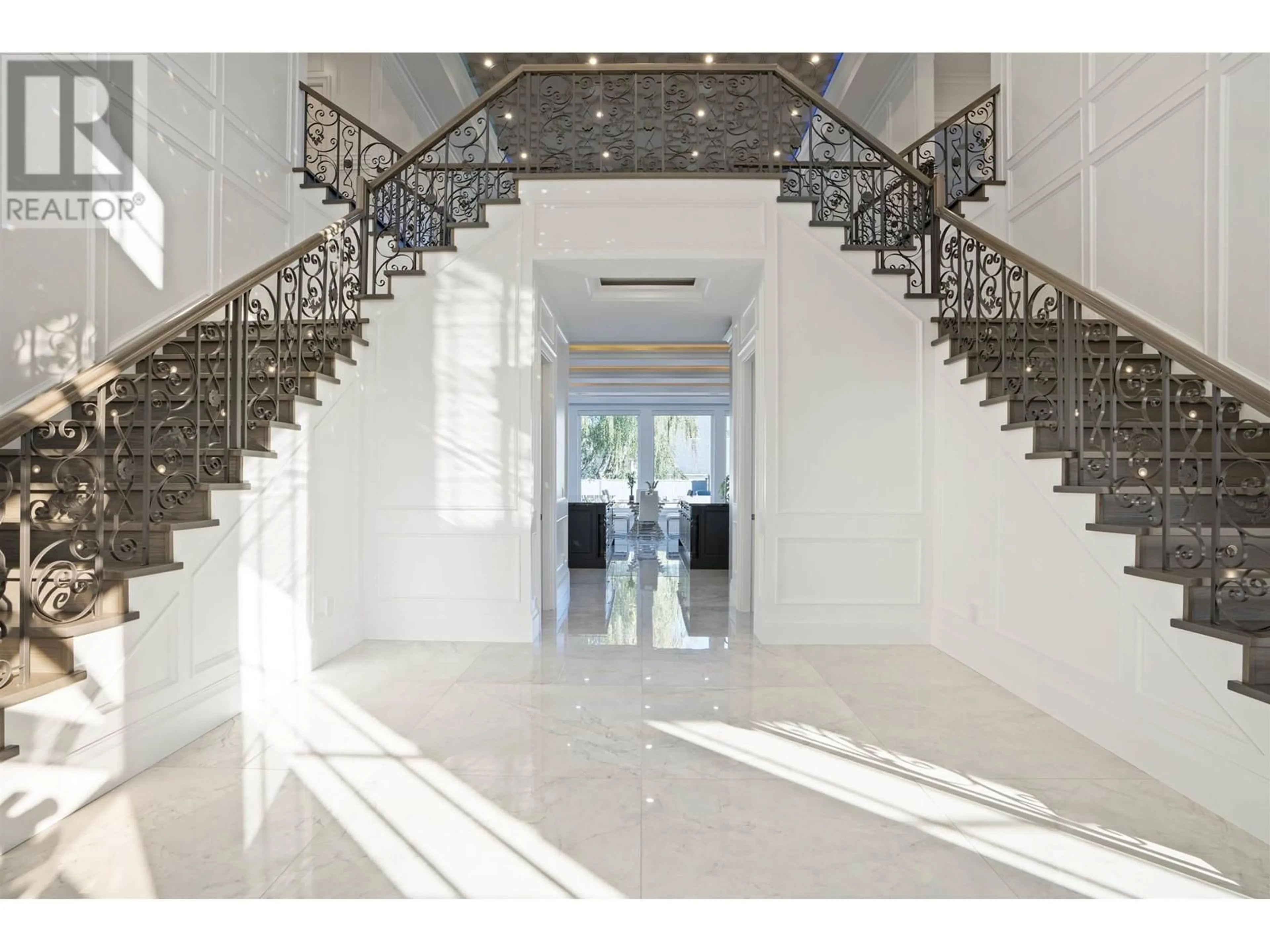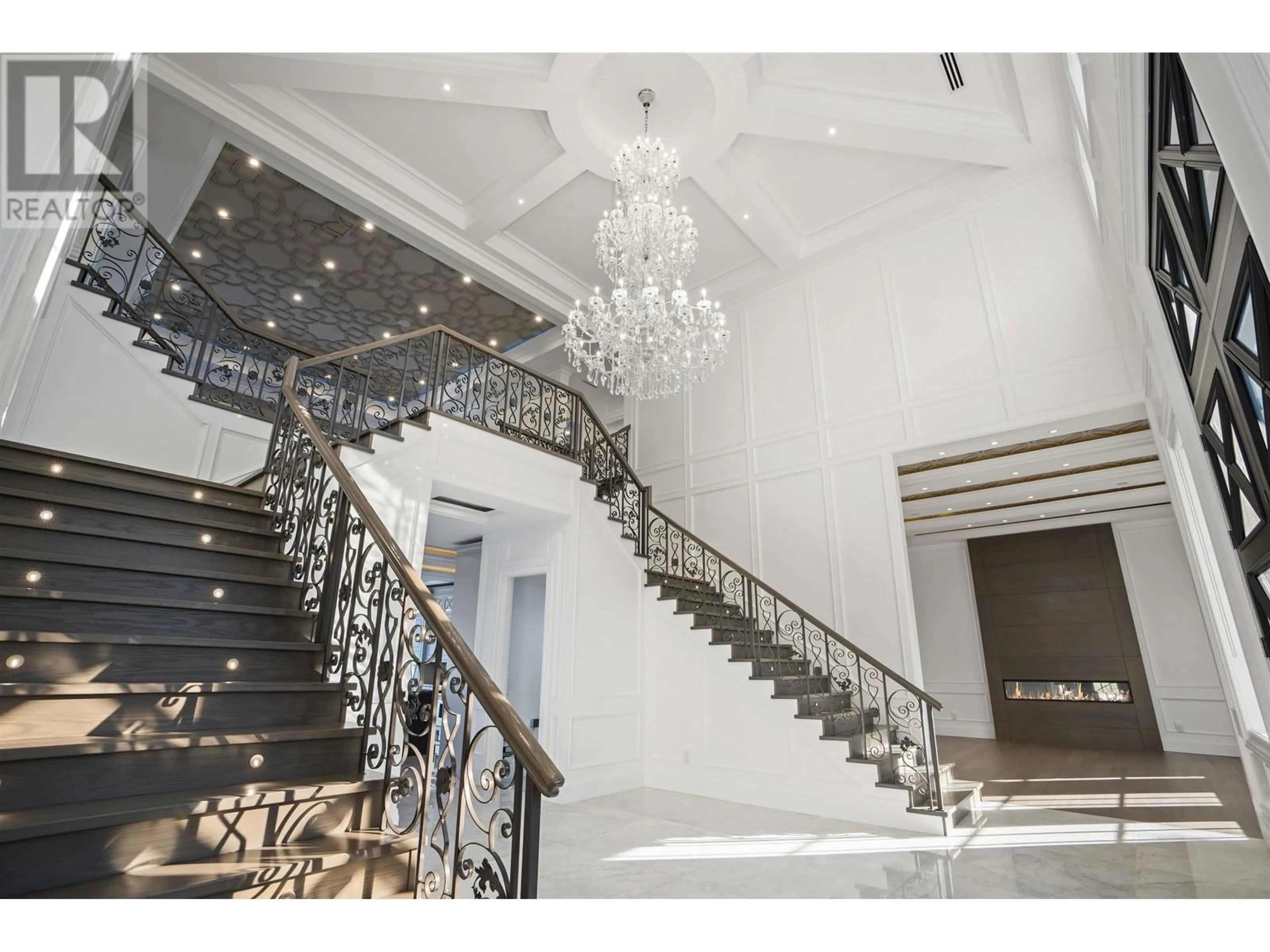6079 MONTEITH ROAD, Richmond, British Columbia V7E2G6
Contact us about this property
Highlights
Estimated ValueThis is the price Wahi expects this property to sell for.
The calculation is powered by our Instant Home Value Estimate, which uses current market and property price trends to estimate your home’s value with a 90% accuracy rate.Not available
Price/Sqft$766/sqft
Est. Mortgage$35,593/mo
Tax Amount ()-
Days On Market36 days
Description
Set on a ¾ acre corner lot, this one-of-a-kind, 10,806 sq. ft. custom home features 7 bedrooms, each with its own ensuite, including 2 primary suites and a 1-bedroom lock-off. A grand 30-foot entrance with double handcrafted staircases, 14-foot ceilings, and real wood paneling makes an unforgettable impression. The chef´s and spice kitchens boast WOLF and SUB-ZERO appliances, two islands, and marble countertops. The oversized backyard is an entertainer´s paradise with a built-in BBQ and firepit. Relax in the spa-like steam shower and sauna or enjoy the state-of-the-art home theatre. Control 4 smart system, 16-camera CCTV, 13-zone radiant heating, 2 A/C units, and 2 HRV systems. 4-car garage, with epoxy flooring, accommodates sports cars and offers space for hoist installation. Steveston´s most prestigious estate can be yours today! (id:39198)
Property Details
Interior
Features
Exterior
Parking
Garage spaces 10
Garage type Other
Other parking spaces 0
Total parking spaces 10
Property History
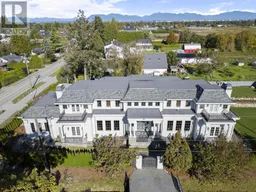 40
40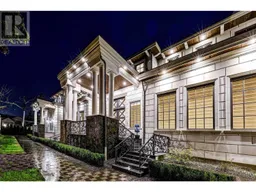 15
15
