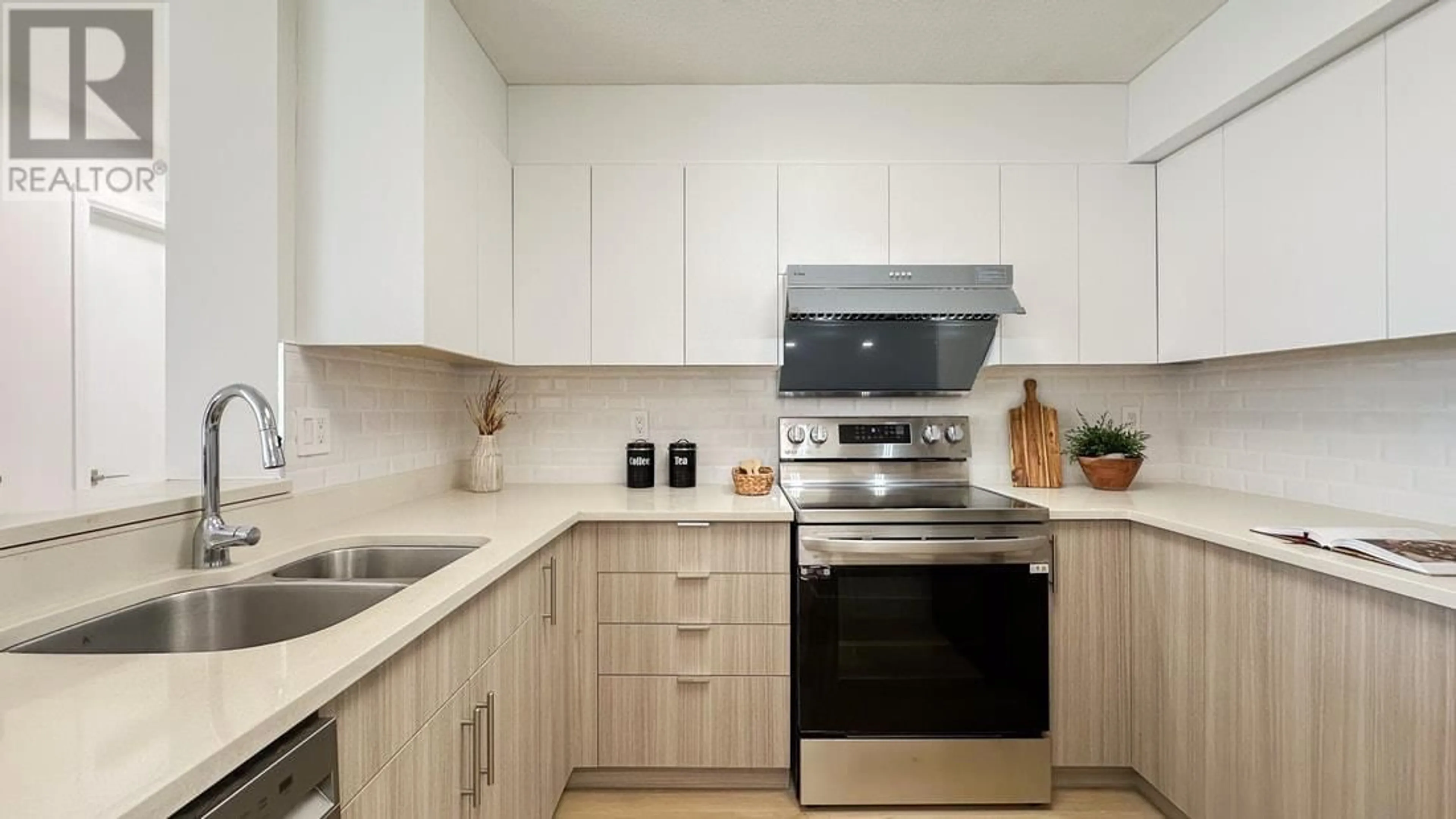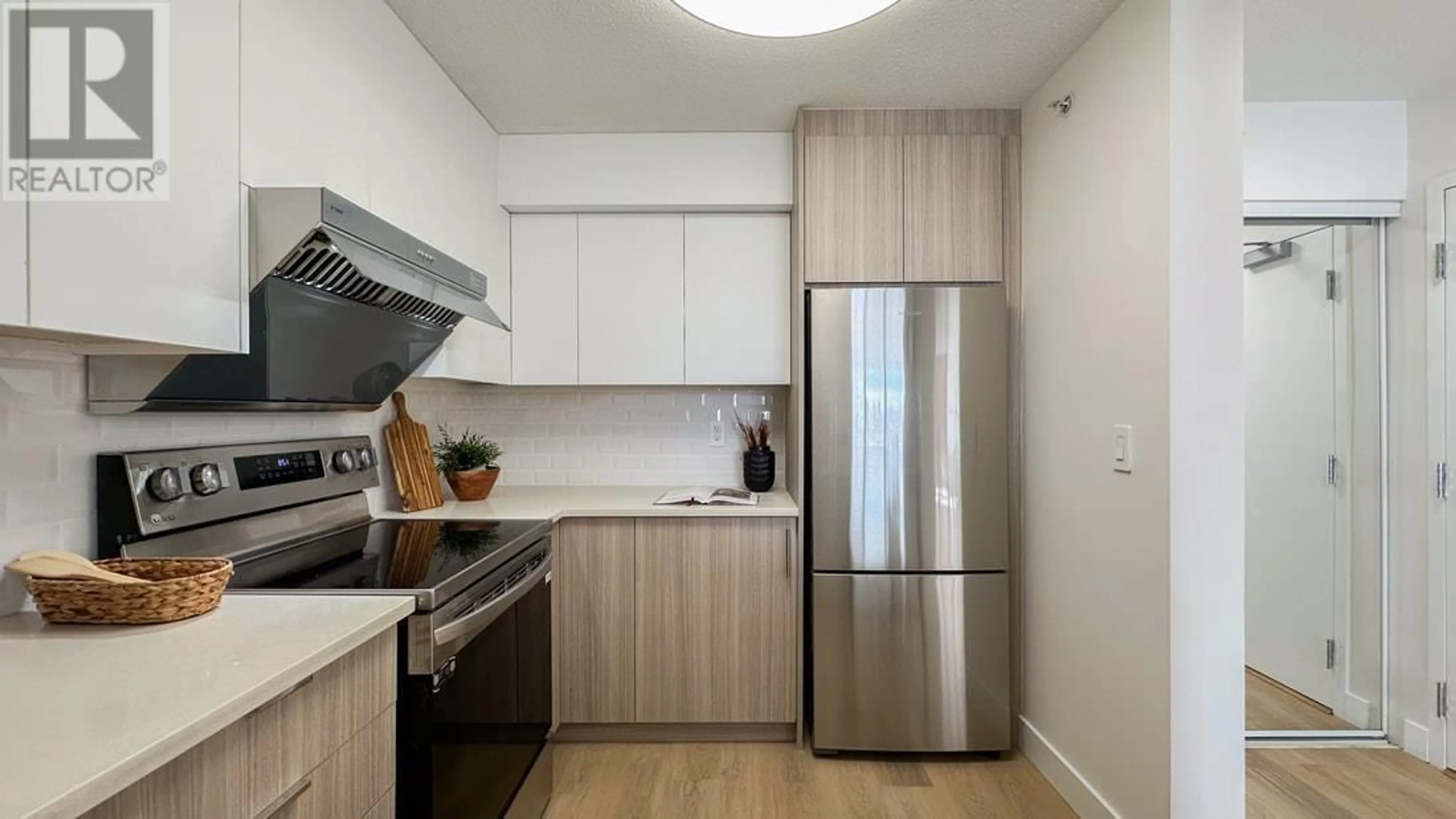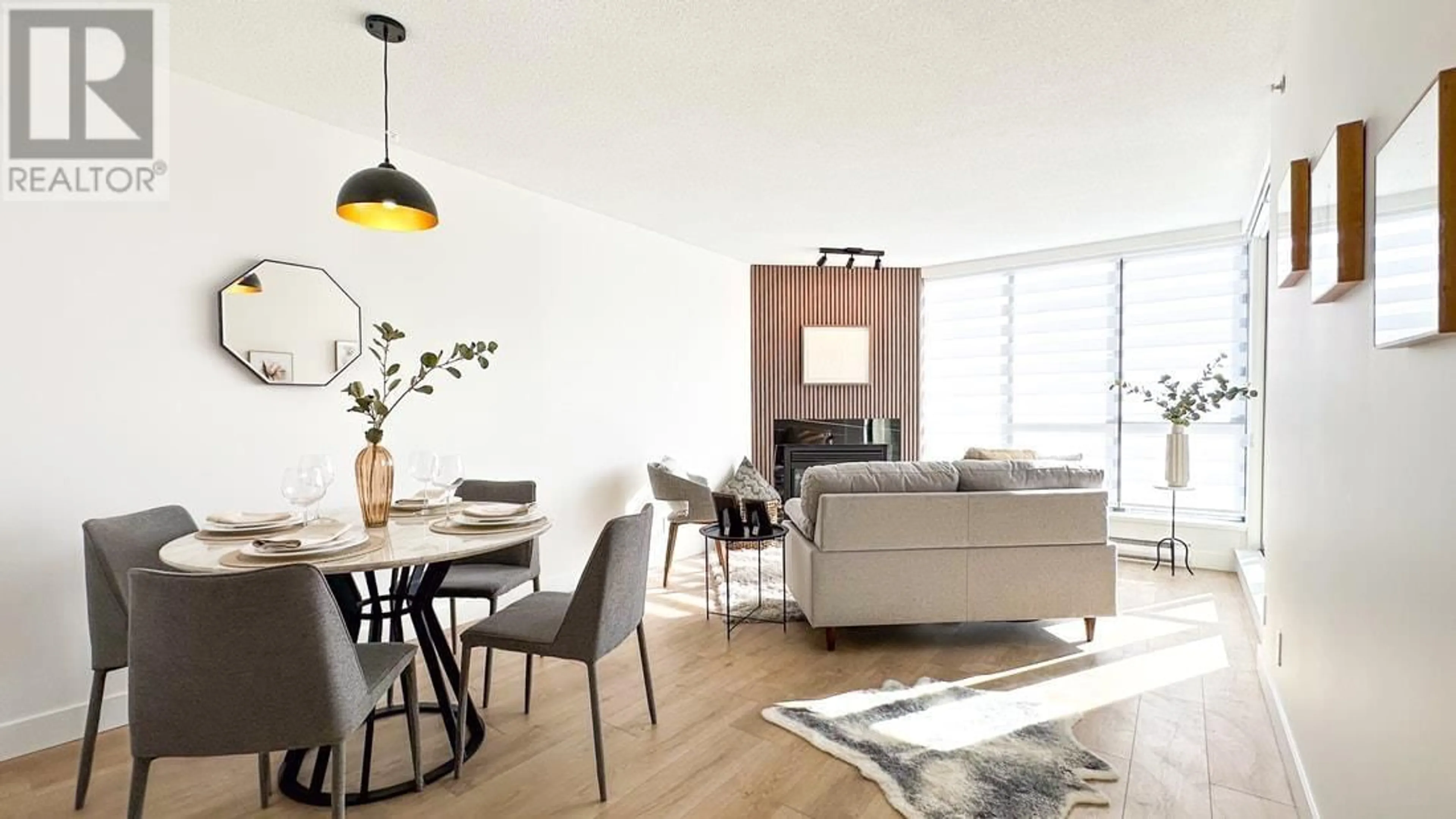606 8180 GRANVILLE AVENUE, Richmond, British Columbia V6Y4G1
Contact us about this property
Highlights
Estimated ValueThis is the price Wahi expects this property to sell for.
The calculation is powered by our Instant Home Value Estimate, which uses current market and property price trends to estimate your home’s value with a 90% accuracy rate.Not available
Price/Sqft$796/sqft
Est. Mortgage$3,002/mo
Maintenance fees$386/mo
Tax Amount ()-
Days On Market171 days
Description
LOCATION! LOCATION! 2 bed 2 full bathrooms in high rise concrete building located in Prime Central Location. Floor to ceiling windows & feature wall with gas fireplace making unit Bright & Cozy. Walk in Closet with lots of shelvings in Primary Room. Recent Updates: Brand New Kitchen Stainless Steel Appliances, Fotile powerful Range Hood, Zebra Roller Blinds, Flooring, Light Fixtures, Fresh Paint & Quartz CounterTops. Walking distance to Brighouse Skytrain, Richmond Centre Mall, Community Centre, Swimming Pool, Library, Minoru Park, Grocery Stores & Restaurants. General Currie Elementary & Palmer Secondary School Catchment. SUPER LOW STRATA FEE! Move in anytime! $10K spent to replace window glass. Visitor Parking has EV charging stations. Open by appointent June 8 (Sat) 2-4 PM (id:39198)
Property Details
Interior
Features
Exterior
Parking
Garage spaces 1
Garage type -
Other parking spaces 0
Total parking spaces 1
Condo Details
Amenities
Exercise Centre, Laundry - In Suite, Recreation Centre
Inclusions
Property History
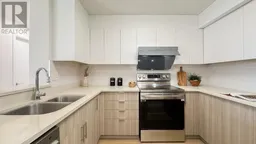 13
13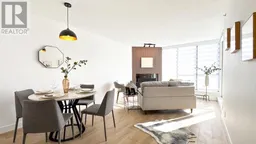 13
13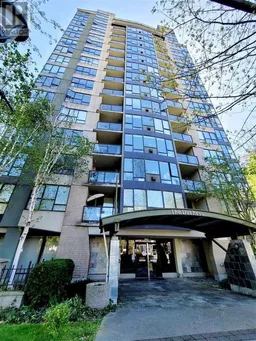 17
17
