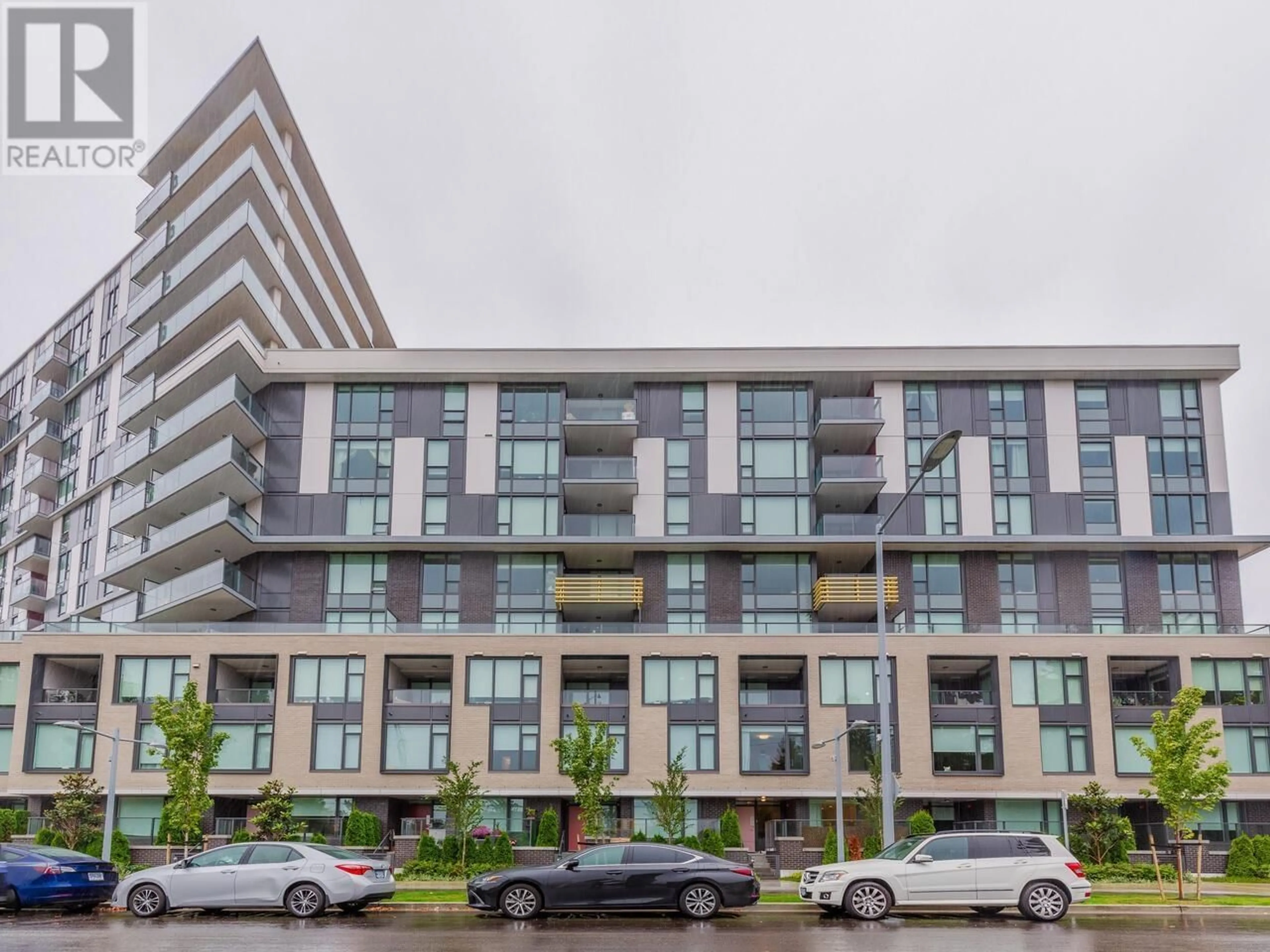6 3699 SEXSMITH ROAD, Richmond, British Columbia V6X0W4
Contact us about this property
Highlights
Estimated ValueThis is the price Wahi expects this property to sell for.
The calculation is powered by our Instant Home Value Estimate, which uses current market and property price trends to estimate your home’s value with a 90% accuracy rate.Not available
Price/Sqft$821/sqft
Est. Mortgage$5,016/mo
Maintenance fees$885/mo
Tax Amount ()-
Days On Market307 days
Description
Welcome to Fiorella by Polygon! Centrally location in Richmond, this spacious 2-level 2-Bedroom + Den townhome features a functional layout with high end finishing, AC, a gourmet kitchen with brand name appliances and marble accents, and a spa-inspired ensuite. Upgrades include laminate flooring on the second floor & EV charger with parking stall. Enjoy a central courtyard with lush landscaping, an open lawn seating area and a children's playground. Exclusive access to Fiorella Health Club, amenities include a large fitness studio, a social lounge and a beautiful podium. Comes with 1 parking stall with EV charger & 1 storage locker. Walking distance to Aberdeen Centre, Skytrain station, Yaohan Center and Aberdeen Park. Don't miss out this beautiful home! (id:39198)
Property Details
Interior
Features
Exterior
Parking
Garage spaces 1
Garage type Underground
Other parking spaces 0
Total parking spaces 1
Condo Details
Inclusions
Property History
 21
21 21
21 21
21


