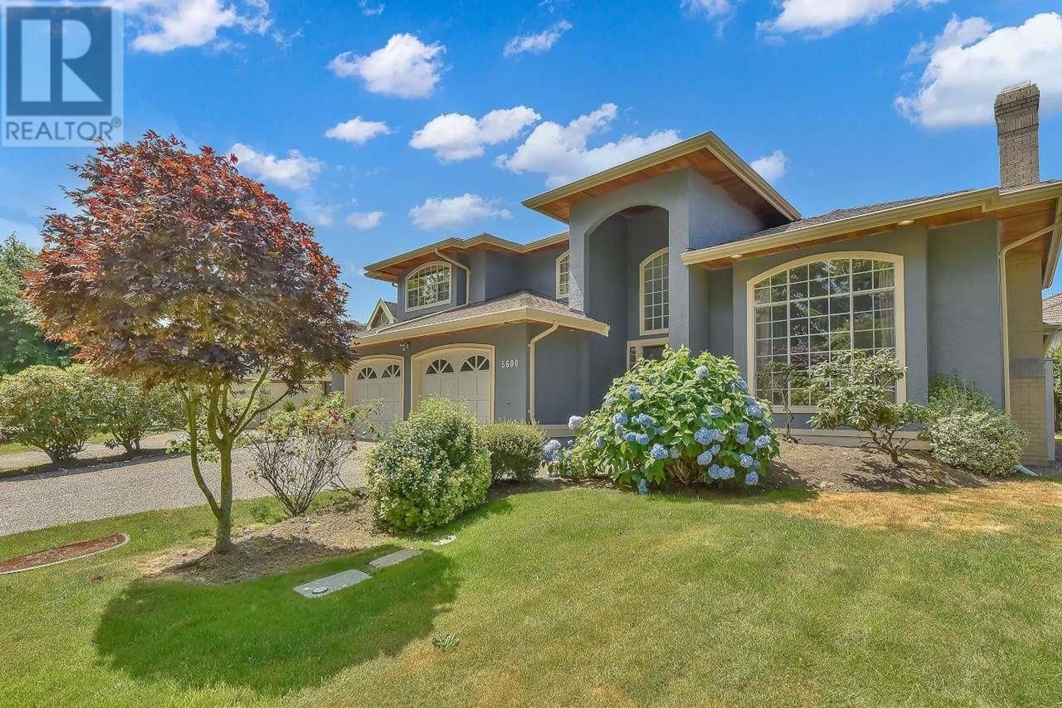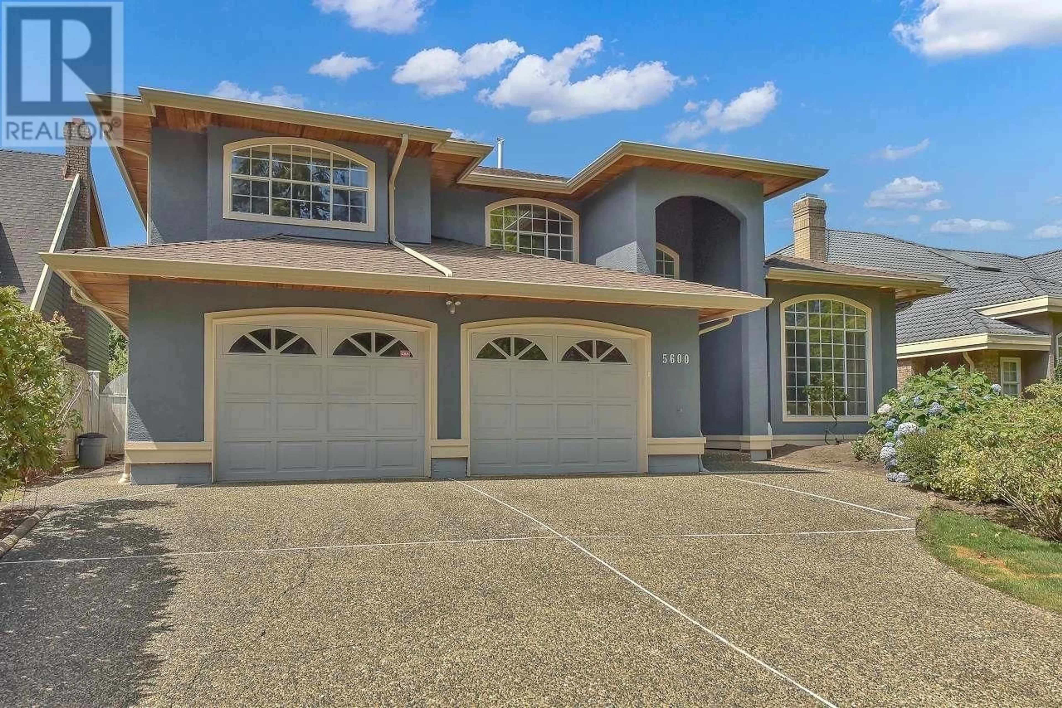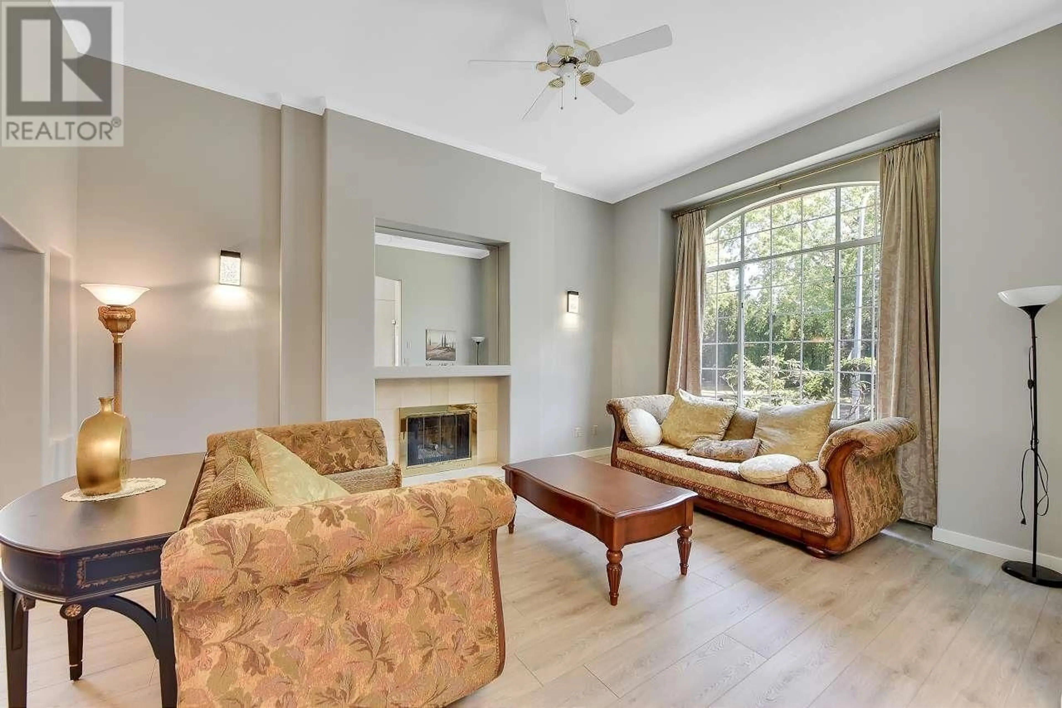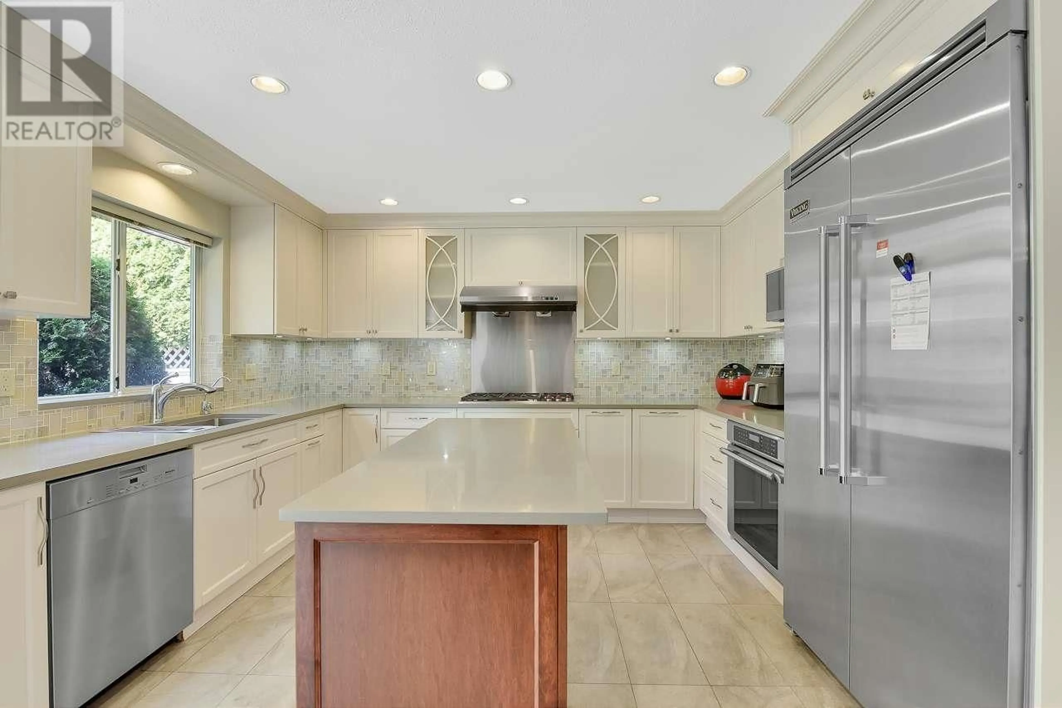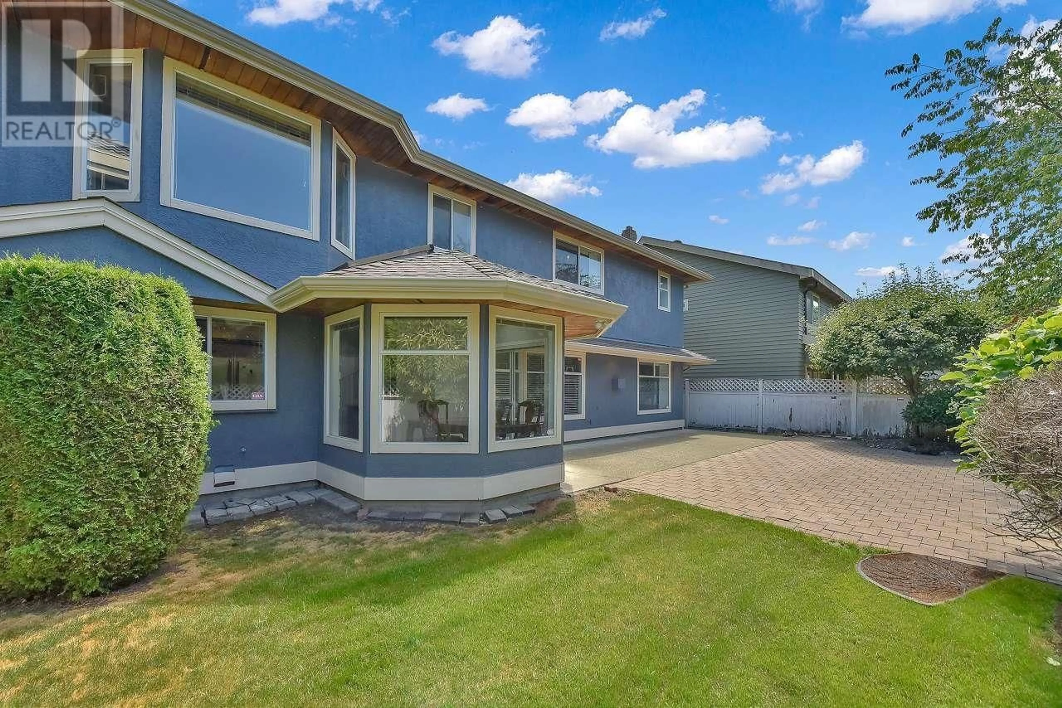5600 CORNWALL DRIVE, Richmond, British Columbia V7C5M8
Contact us about this property
Highlights
Estimated ValueThis is the price Wahi expects this property to sell for.
The calculation is powered by our Instant Home Value Estimate, which uses current market and property price trends to estimate your home’s value with a 90% accuracy rate.Not available
Price/Sqft$737/sqft
Est. Mortgage$10,427/mo
Tax Amount ()-
Days On Market8 days
Description
Terra Nova well-kept spacious 3,291 square ft functional floor plan with 6 bedrooms with 4 full baths, BCA $2486000. One Bedroom and Full Bathroom on Main floor which is good for guest suite or In-Law suite. The living room has 11'6" high ceiling and the grand foyer has 16' high ceiling with lots of skylight. Extra large double garage. Lots of renovations done in recent years, including new kitchen with high end stainless steel appliances, Wolf 5 burner gas cooktop, Thermador build-in oven, Viking Professional fridge, Miele dishwasher, tankless hot water on demand, newer roof, all bathrooms on 2nd floor, new exterior painting etc. Walk to Dyke, nature park, shopping, restaurants, Spul'u'Kwuks elementary and Bennett Secondary catchment. open House Feb 2 Sun 2-4, Offer, if any on Feb 3 at 4 pm (id:39198)
Property Details
Interior
Features
Exterior
Parking
Garage spaces 2
Garage type Garage
Other parking spaces 0
Total parking spaces 2
Property History
 40
40
