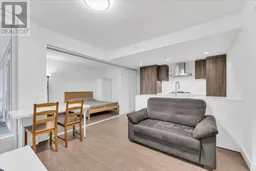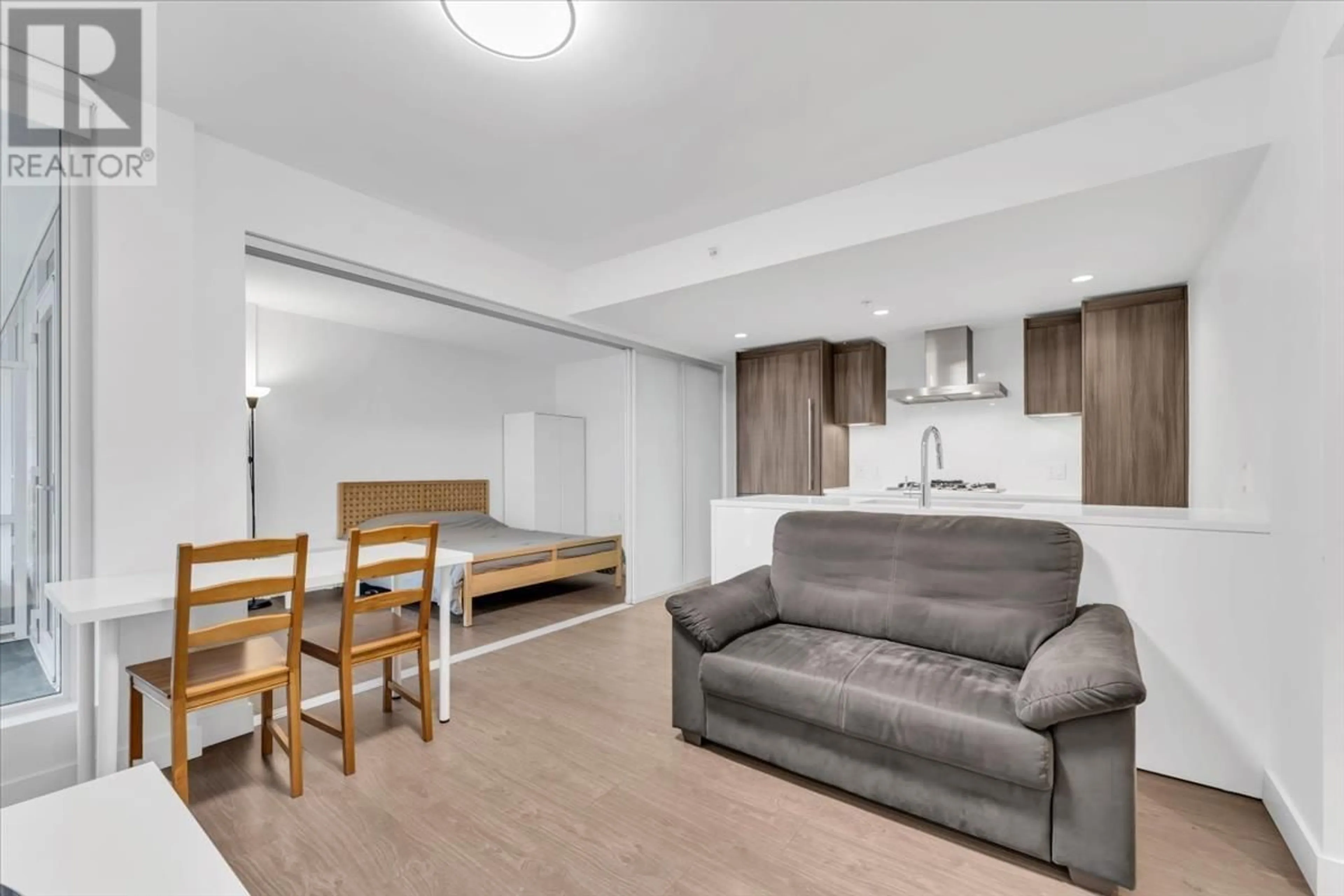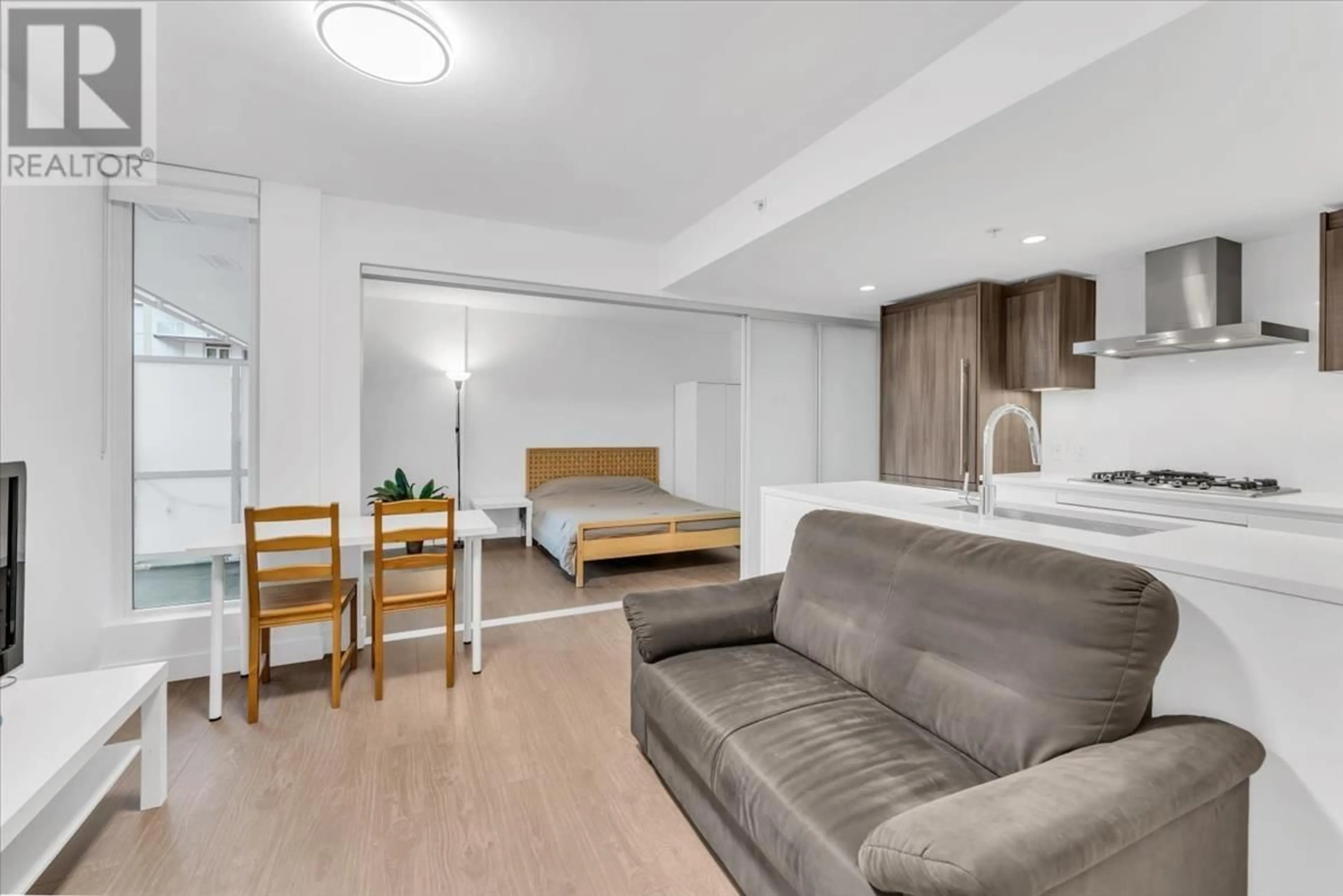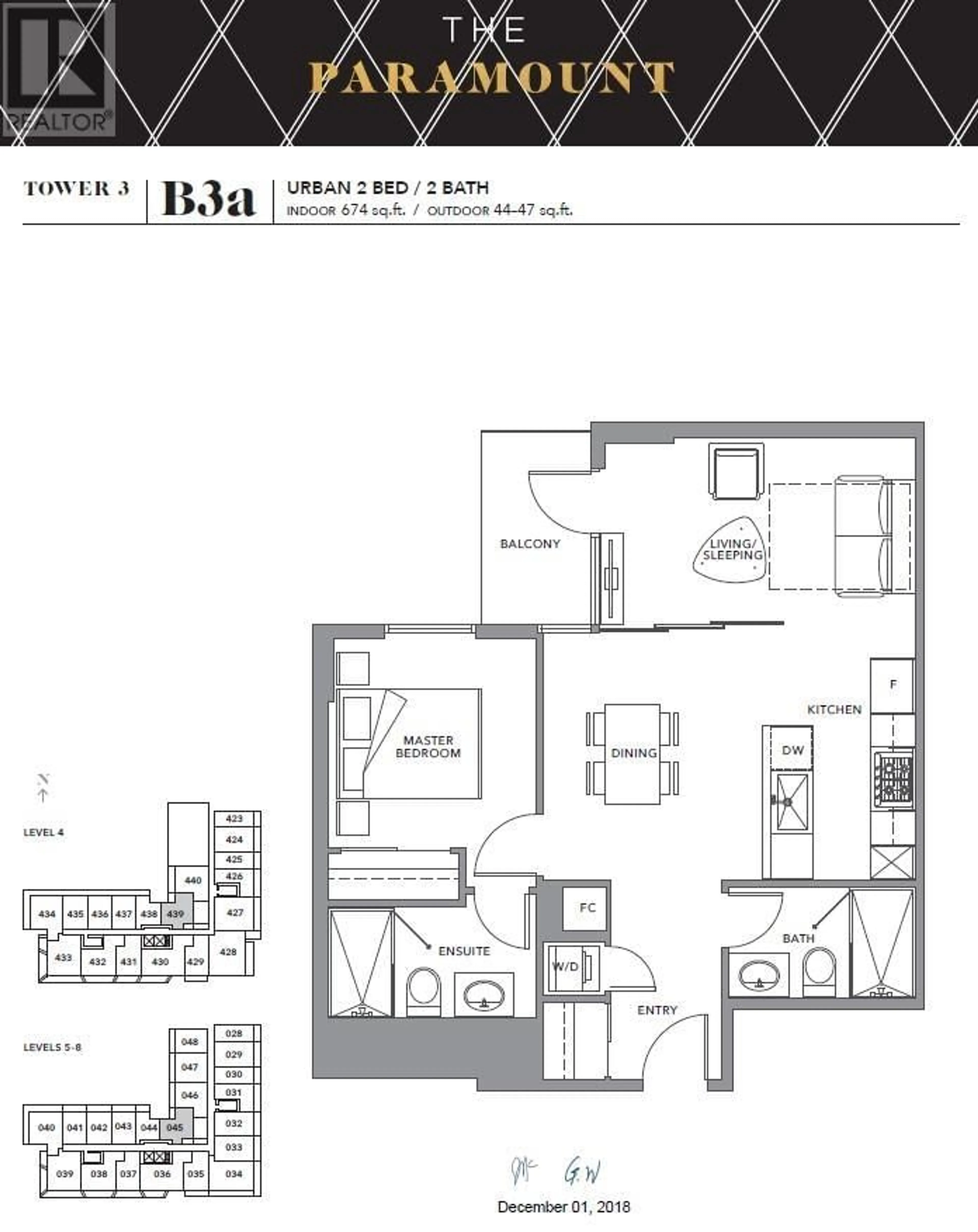545 8133 COOK ROAD, Richmond, British Columbia V6Y0L7
Contact us about this property
Highlights
Estimated ValueThis is the price Wahi expects this property to sell for.
The calculation is powered by our Instant Home Value Estimate, which uses current market and property price trends to estimate your home’s value with a 90% accuracy rate.Not available
Price/Sqft$1,066/sqft
Est. Mortgage$3,134/mo
Maintenance fees$536/mo
Tax Amount ()-
Days On Market7 days
Description
Welcome to Award Winning, The Paramount by Keltic Development. The ultimate, luxury living in Richmond City Centre. This private, 2 bedroom + 2 bathroom unit has A/C & a balcony overlooking the expansive courtyard. Enjoy the chef's kitchen with integrated cabinetry & Miele appliances. Award winning interior design with a courtyard view. Resort-style amenities include: Chef's Kitchen with Private Dining Room, Whisky & Wine Tasting Room, 2 Party Lounges, Outdoor Lounge, Theatre Room, McLaren Racing Simulator Room, Paramount Spa & Wellness Centre, Steam Room, Sauna & Fitness Centre. Fantastic Location! Walk to restaurants, banks, school & library. Steps away from Brighouse SkyTrain station & Richmond Centre Mall. BONUS! 1 EV-ready parking included. >>OPEN HOUSE: SUNDAY, NOVEMBER 17, 1-3PM<< (id:39198)
Property Details
Interior
Features
Exterior
Parking
Garage spaces 1
Garage type Visitor Parking
Other parking spaces 0
Total parking spaces 1
Condo Details
Amenities
Daycare, Exercise Centre, Guest Suite, Laundry - In Suite, Recreation Centre
Inclusions
Property History
 34
34


