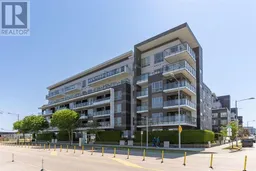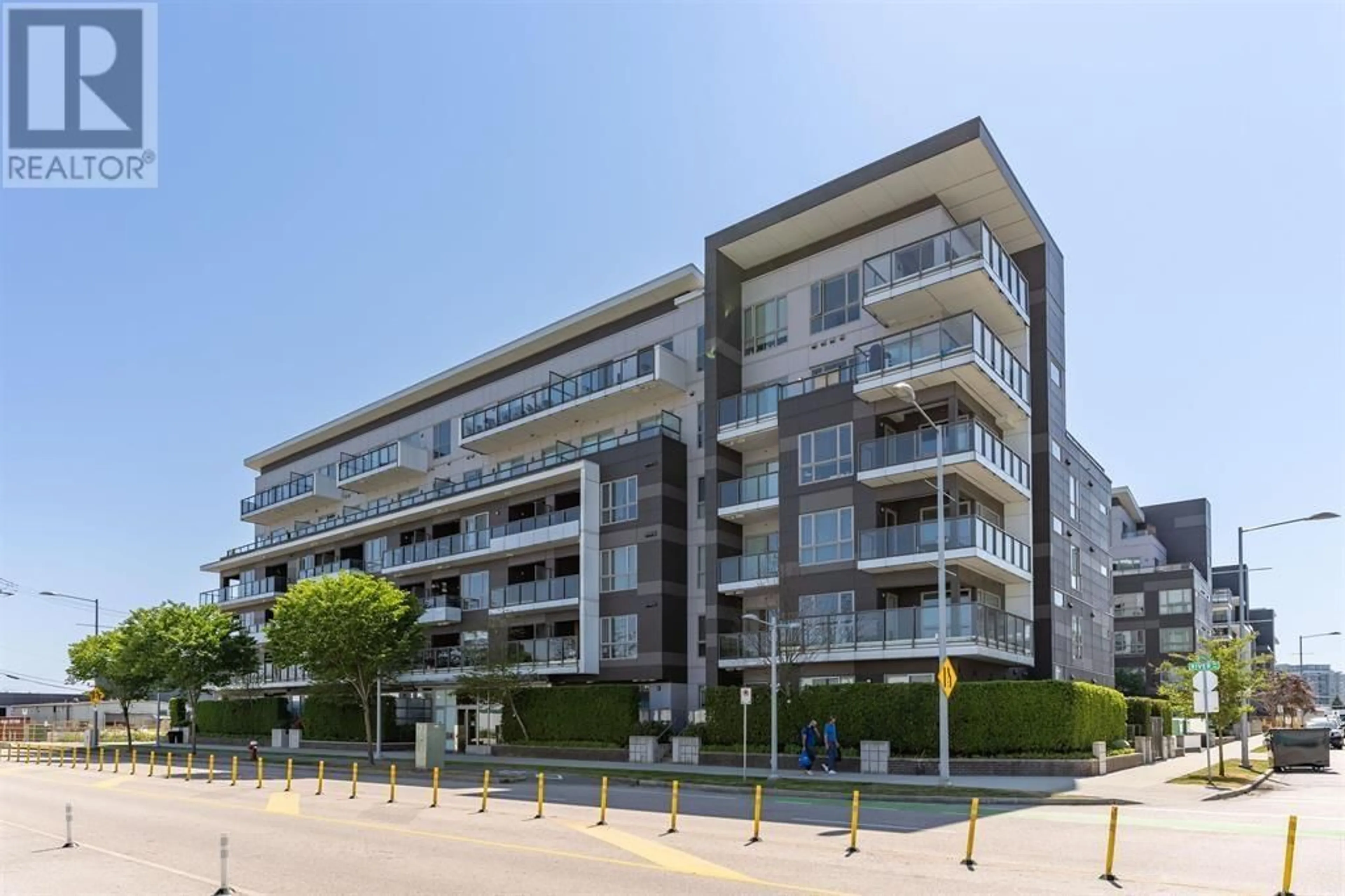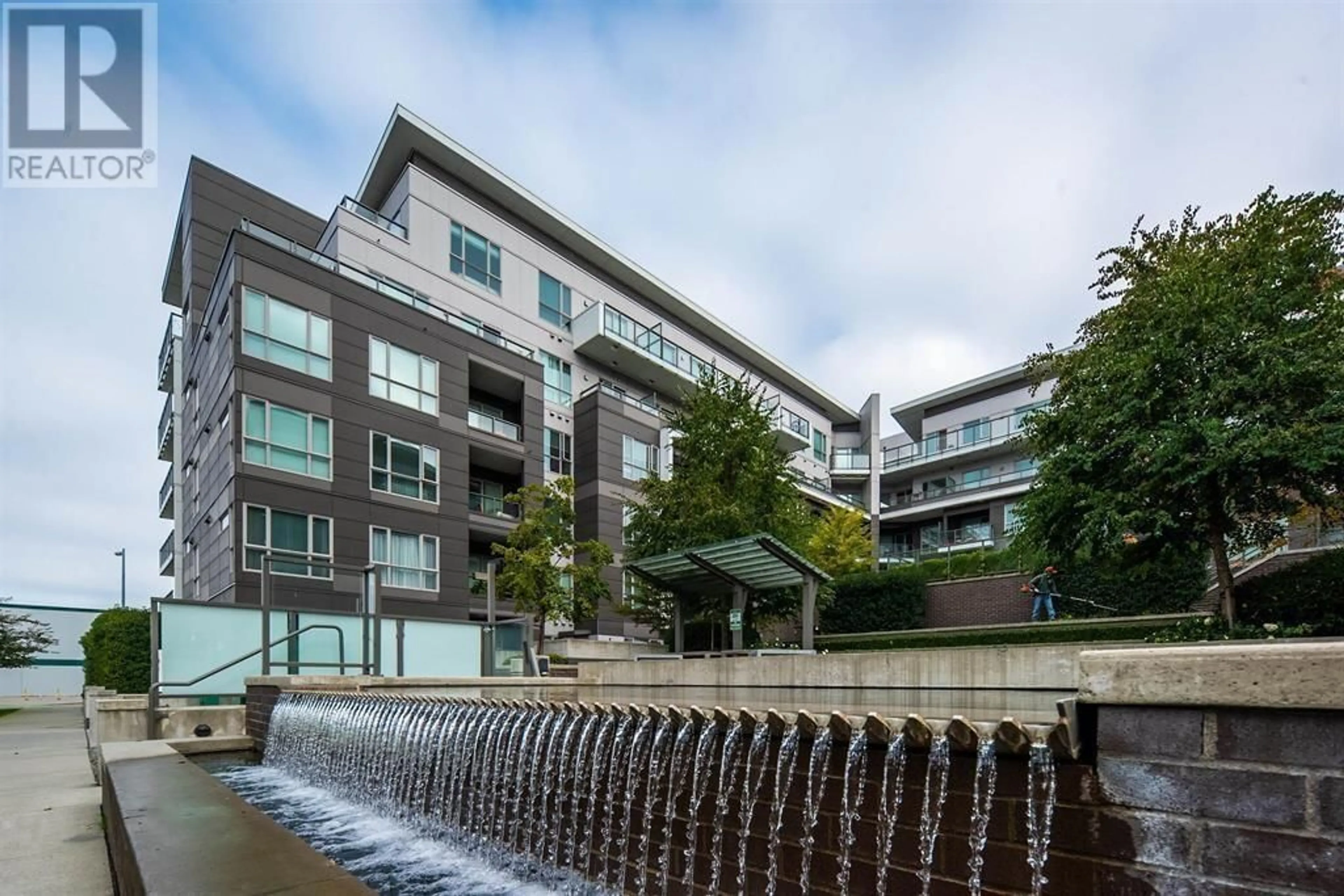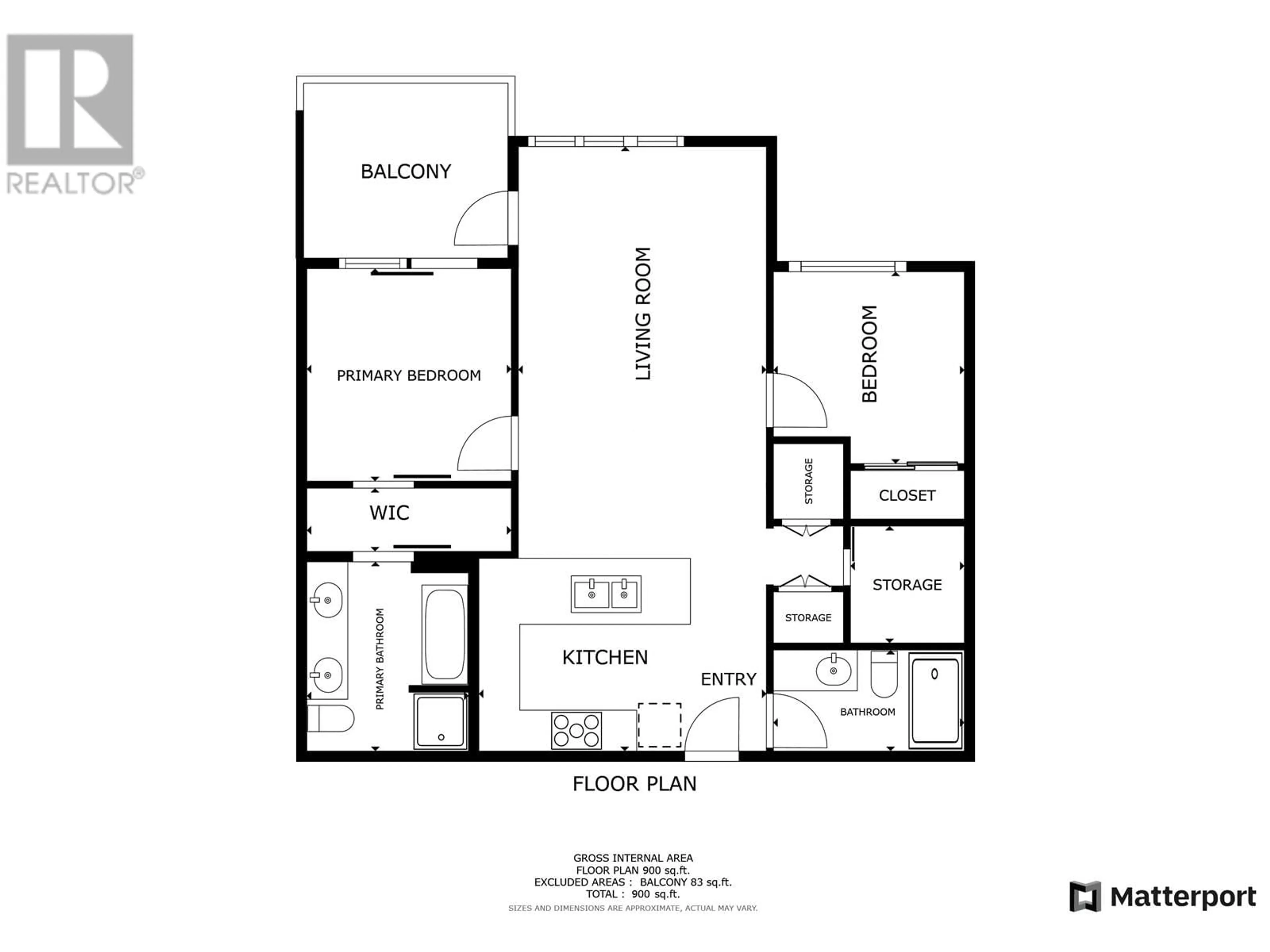531 7008 RIVER PARKWAY, Richmond, British Columbia V6X0R1
Contact us about this property
Highlights
Estimated ValueThis is the price Wahi expects this property to sell for.
The calculation is powered by our Instant Home Value Estimate, which uses current market and property price trends to estimate your home’s value with a 90% accuracy rate.Not available
Price/Sqft$908/sqft
Est. Mortgage$3,513/mo
Maintenance fees$687/mo
Tax Amount ()-
Days On Market69 days
Description
Welcome to Riva III locates right beside Richmond´s largest waterfront park in the future. The unit offers best two-bedroom plus den floor plan in the building. South exposure overlooks the courtyard for most optimal brightness and quiet enjoyment. Two bedrooms on each side and have no space wasted. Interior features 9ft ceiling, S/S Kitchen Aid appliances, A/C, engineered hardwood flooring and much more. 1 parking & 1 locker. 5-star club house includes, indoor swimming pool, sauna, hot tub, yoga room, party/meeting room. Convenient location is close to T&T, Oval, Lansdowne, skytrain, Trinity Western University, Kwantlen University, numerous restaurants, and more. Awesome school catchment: Brighouse Elementary and Richmond Secondary. Don´t miss this one! (id:39198)
Property Details
Interior
Features
Exterior
Features
Parking
Garage spaces 1
Garage type -
Other parking spaces 0
Total parking spaces 1
Condo Details
Amenities
Exercise Centre, Laundry - In Suite
Inclusions
Property History
 18
18


