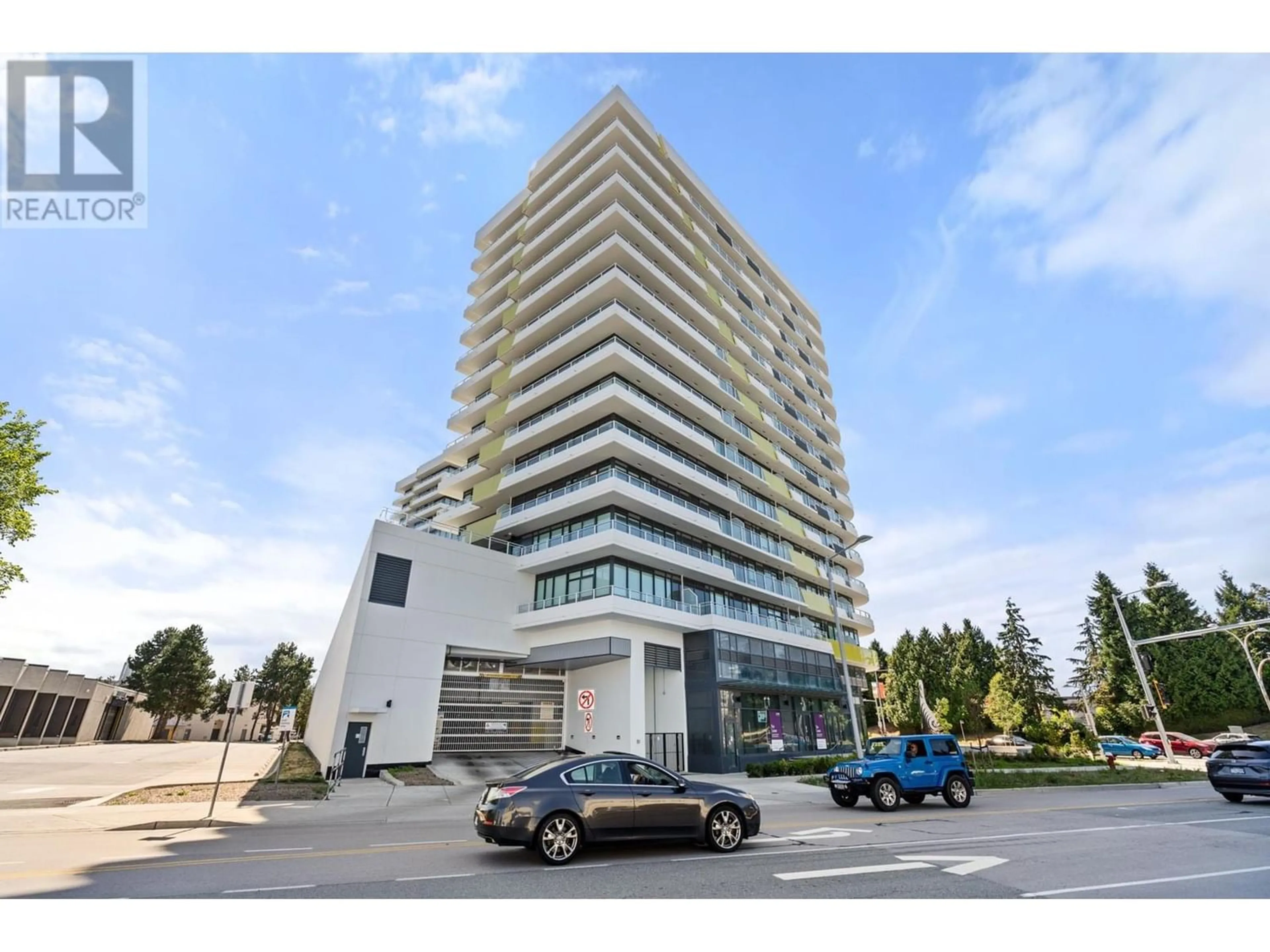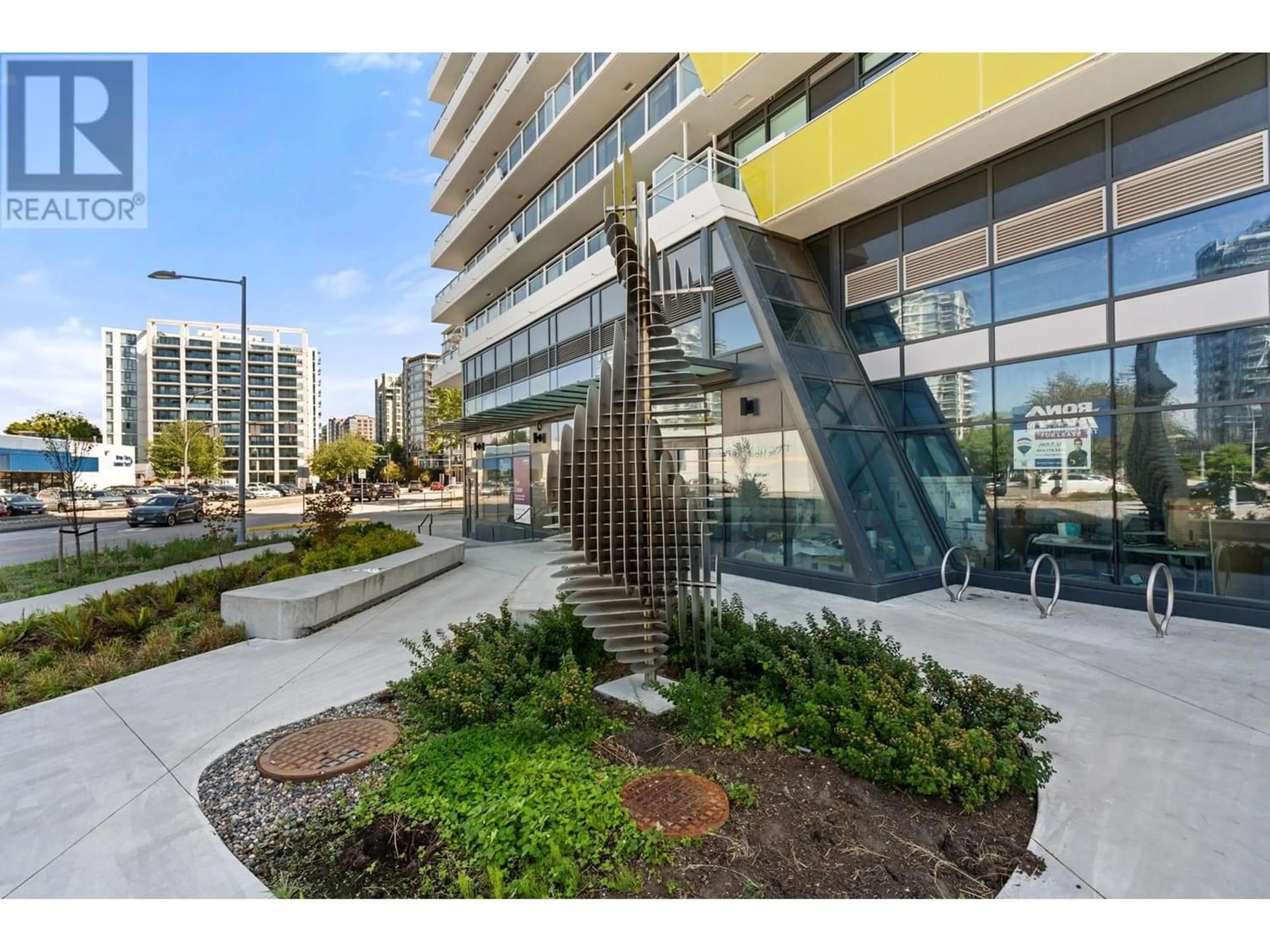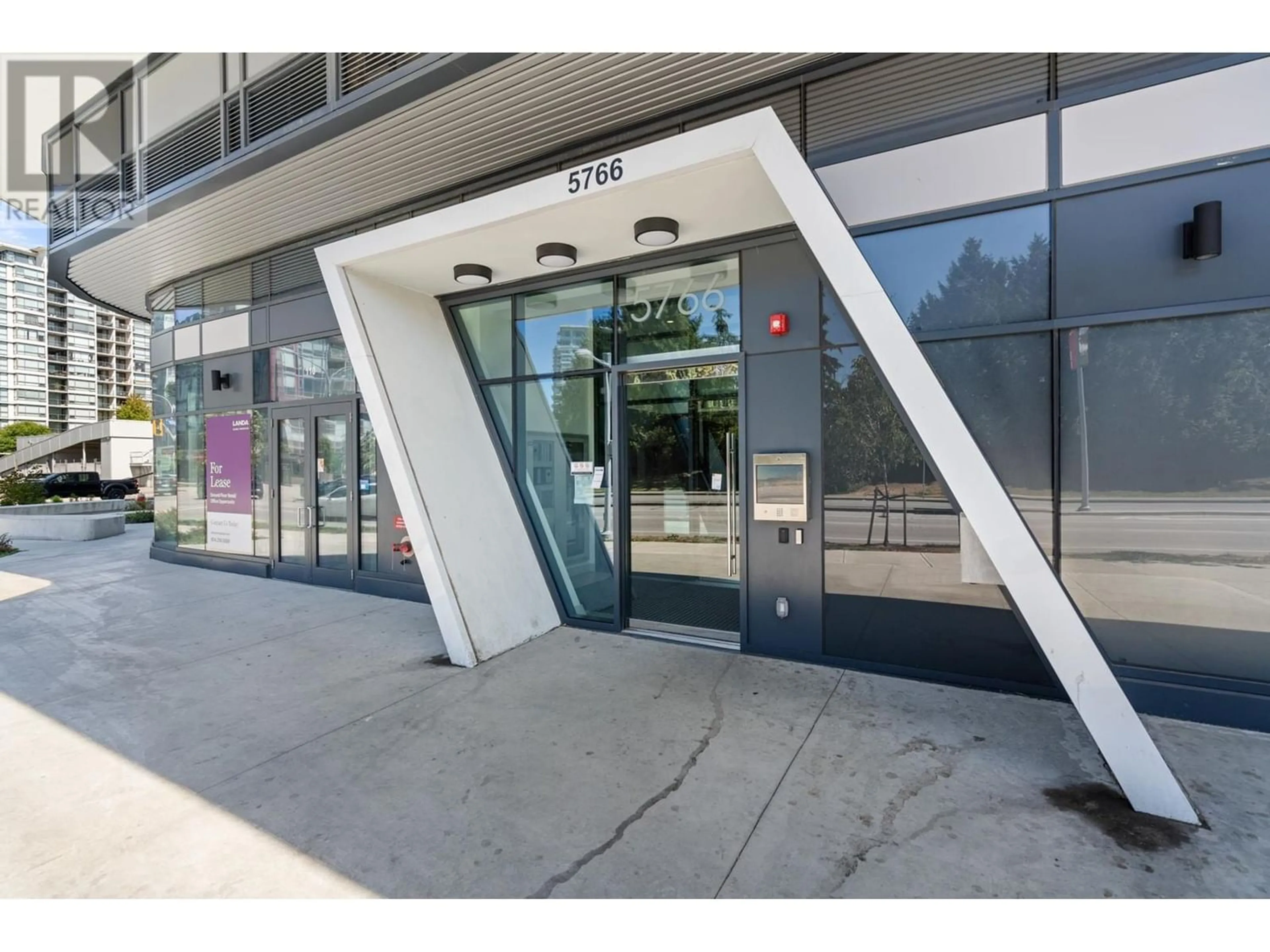527 5766 GILBERT ROAD, Richmond, British Columbia V6X1B7
Contact us about this property
Highlights
Estimated ValueThis is the price Wahi expects this property to sell for.
The calculation is powered by our Instant Home Value Estimate, which uses current market and property price trends to estimate your home’s value with a 90% accuracy rate.Not available
Price/Sqft$1,136/sqft
Est. Mortgage$3,942/mo
Maintenance fees$538/mo
Tax Amount ()-
Days On Market191 days
Description
elcome to CASCADE CITY by Landa Global, a masterpiece designed by renowned architects Rafii Architects & Arno Matis. This bright and open layout boasts an abundance of natural light, featuring A/C, a Miele appliance package, and engineered hardwood floors throughout. Offering the most desirable floor plan, this home includes 2 bedrooms and 2 bathrooms. Located in a vibrant community surrounded by restaurants, shops, and services, CASCADE CITY is conveniently situated near Richmond Centre, Aberdeen Centre, and YVR airport, with easy access to the Canada Line. Residents enjoy a host of amenities, including an exclusive 3,000 sqft double-height fitness centre, guest suite, multi-functional club lounge, and a lushly landscaped 25,000 sqft podium-level outdoor space, plus much more! (id:39198)
Property Details
Interior
Features
Exterior
Parking
Garage spaces 1
Garage type Underground
Other parking spaces 0
Total parking spaces 1
Condo Details
Amenities
Exercise Centre, Guest Suite, Laundry - In Suite, Recreation Centre
Inclusions
Property History
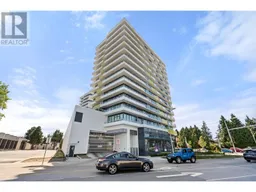 30
30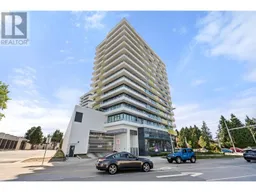 30
30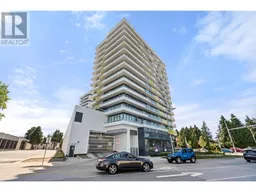 30
30
