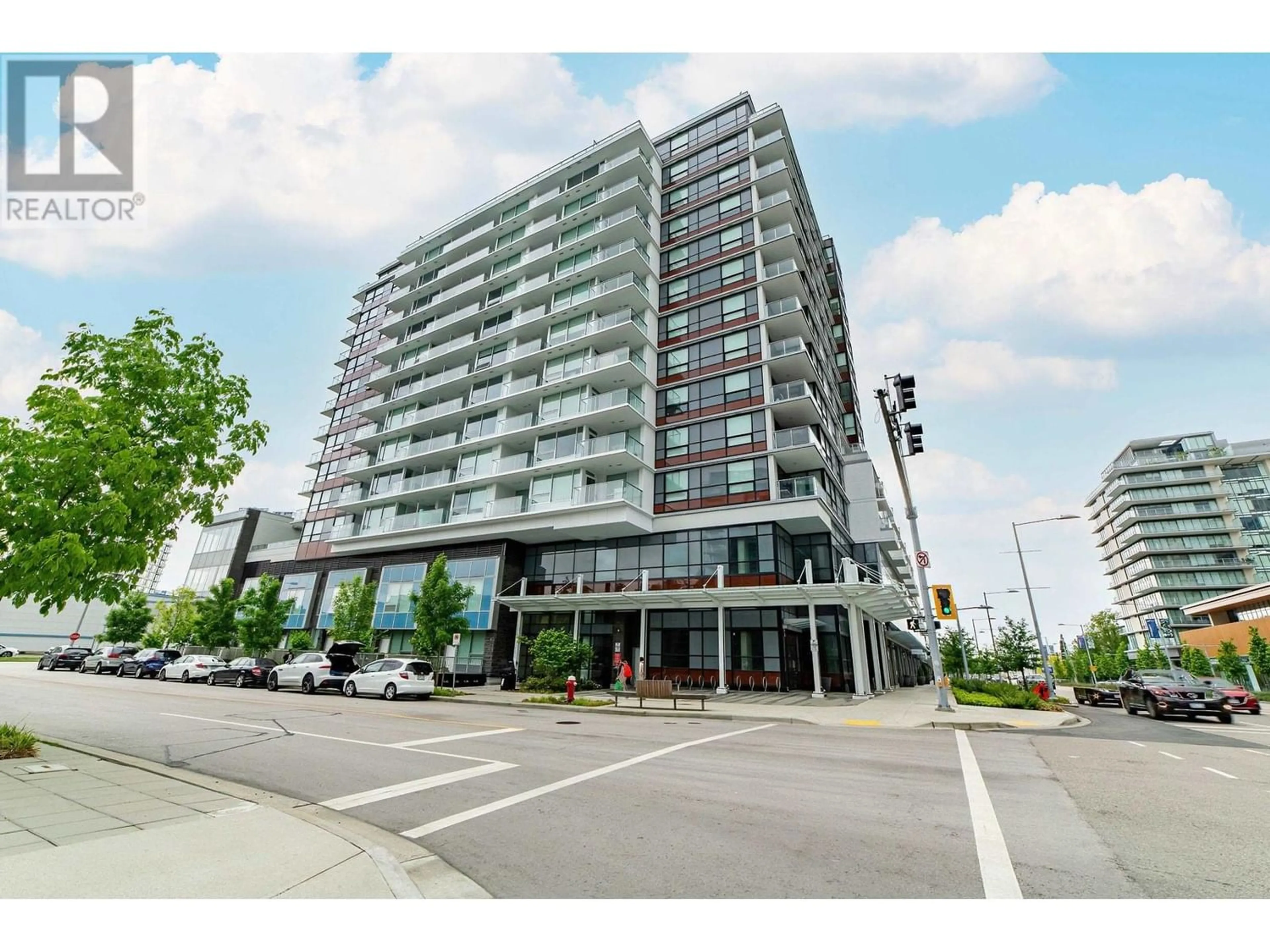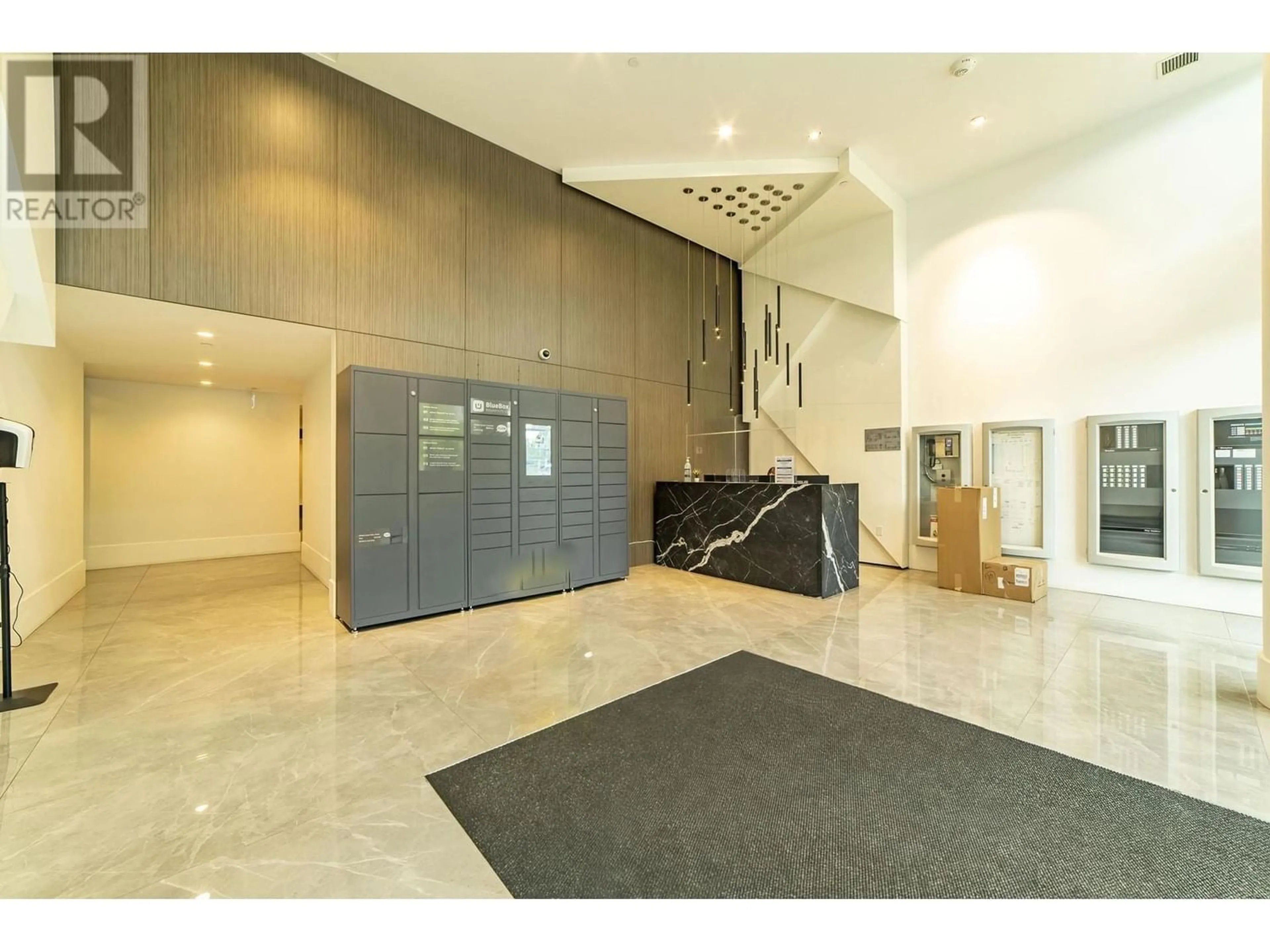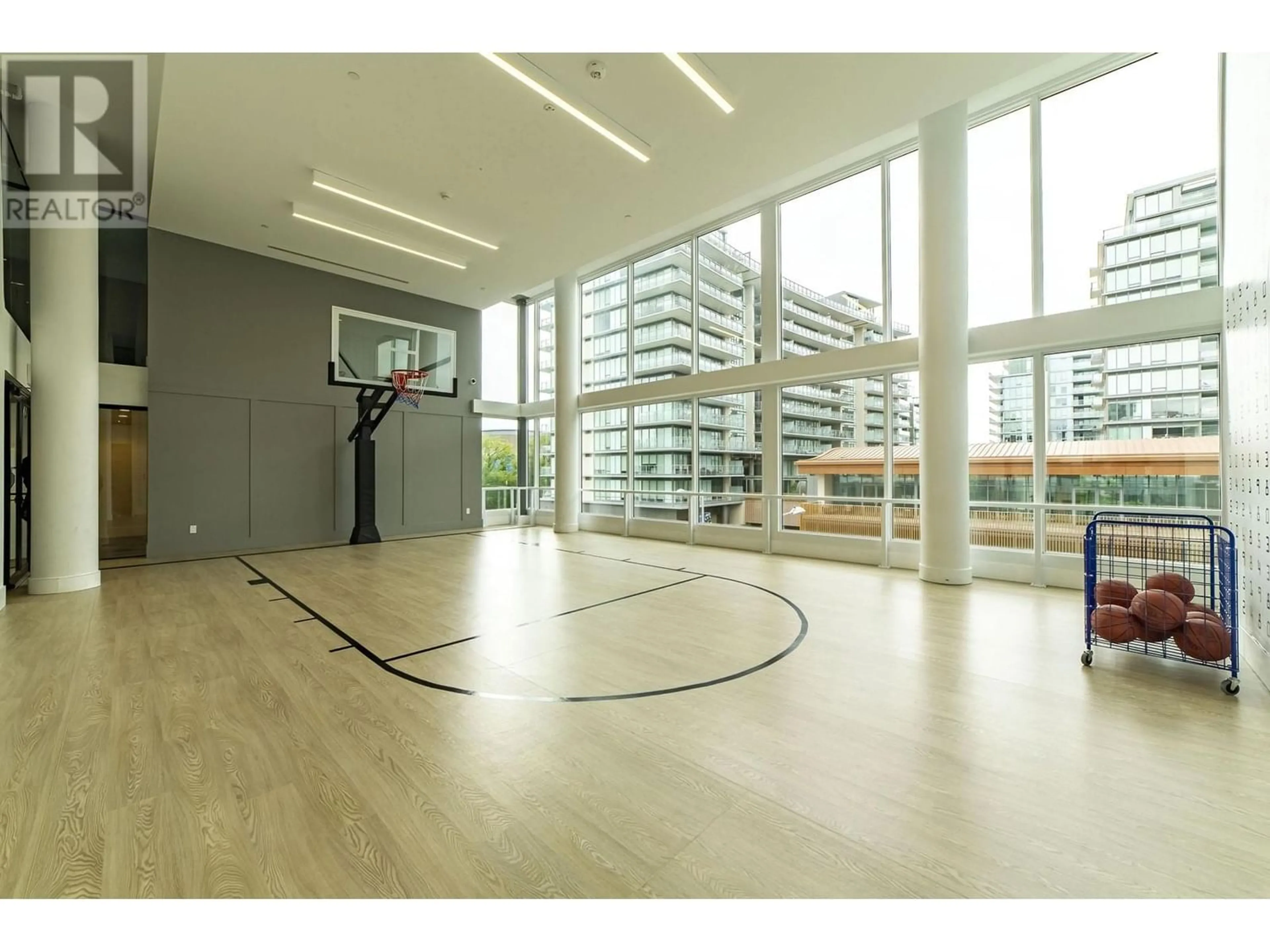516 6900 PEARSON WAY, Richmond, British Columbia V7C0C9
Contact us about this property
Highlights
Estimated ValueThis is the price Wahi expects this property to sell for.
The calculation is powered by our Instant Home Value Estimate, which uses current market and property price trends to estimate your home’s value with a 90% accuracy rate.Not available
Price/Sqft$805/sqft
Est. Mortgage$3,861/mo
Maintenance fees$794/mo
Tax Amount ()-
Days On Market252 days
Description
"River Park Place II '' Corner Unit with 2 Parking(one with EV Charging) and 1 Locker . This Spacious and Open layout 3 bedrooms + 1 Den unit boast Bosch kitchen appliances, all LED light, Cold/Hot Air Conditioning, fashion SMART technologies through the home use WiFi to control NEST thermostat, lighting and Security system, Wireless Dimmer etc. Amazing amenities including outdoor garden, pool table, party room, Mahjong room, piano room, gym and basketball room. Very convenient and the best location for Richmond, enjoy spectacular unlimited River & Mountain views, just a few steps distance to T&T Supermarket, Oval Village, restaurants, banks and parks. Open House:Mar 17(Sun),2-4pm (id:39198)
Property Details
Interior
Features
Exterior
Parking
Garage spaces 2
Garage type Visitor Parking
Other parking spaces 0
Total parking spaces 2
Condo Details
Amenities
Exercise Centre, Guest Suite, Laundry - In Suite, Recreation Centre, Restaurant
Inclusions
Property History
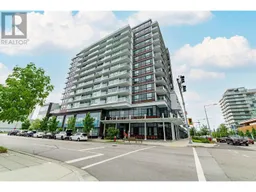 21
21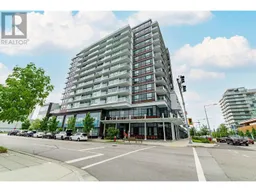 23
23 15
15
