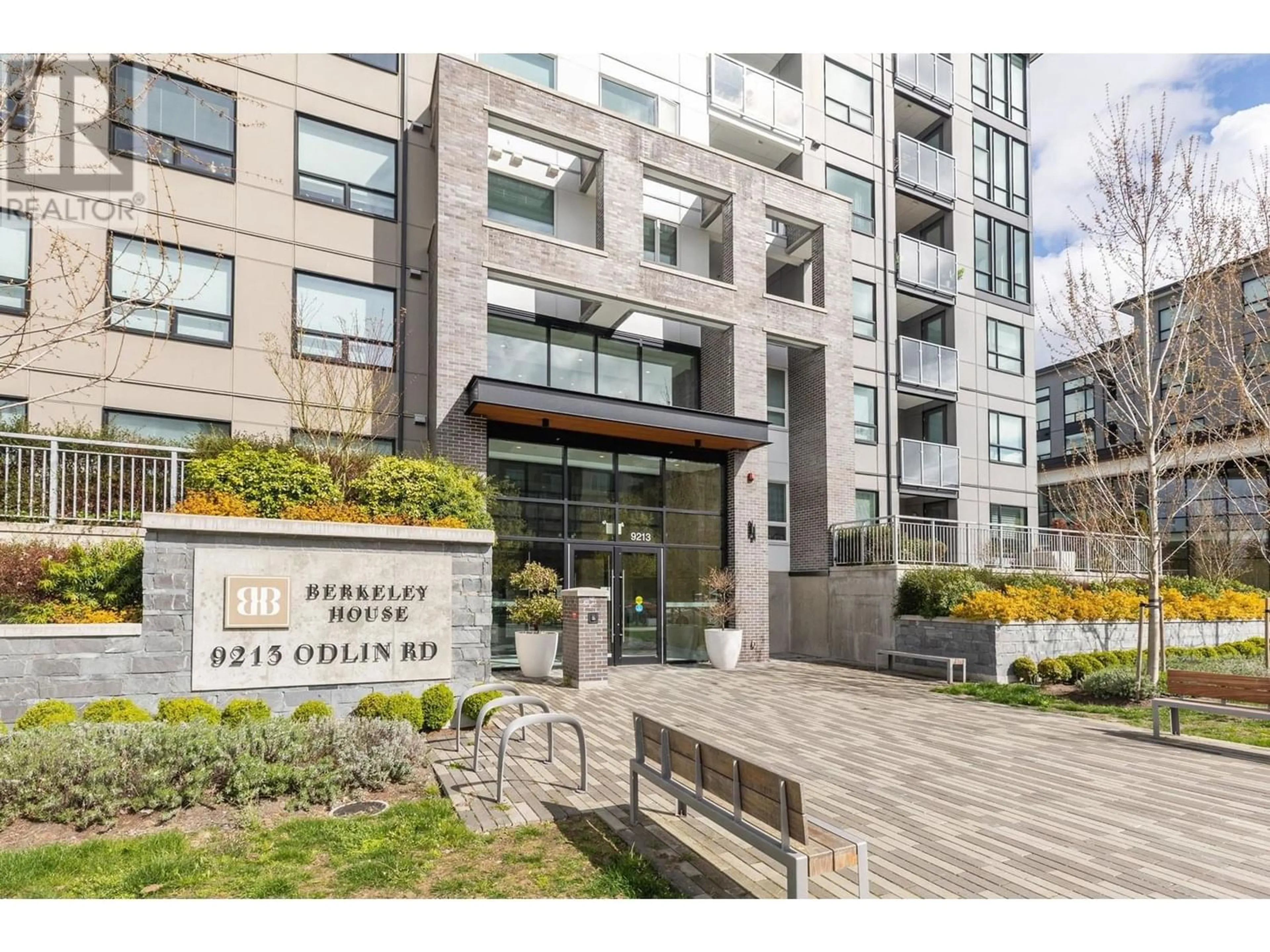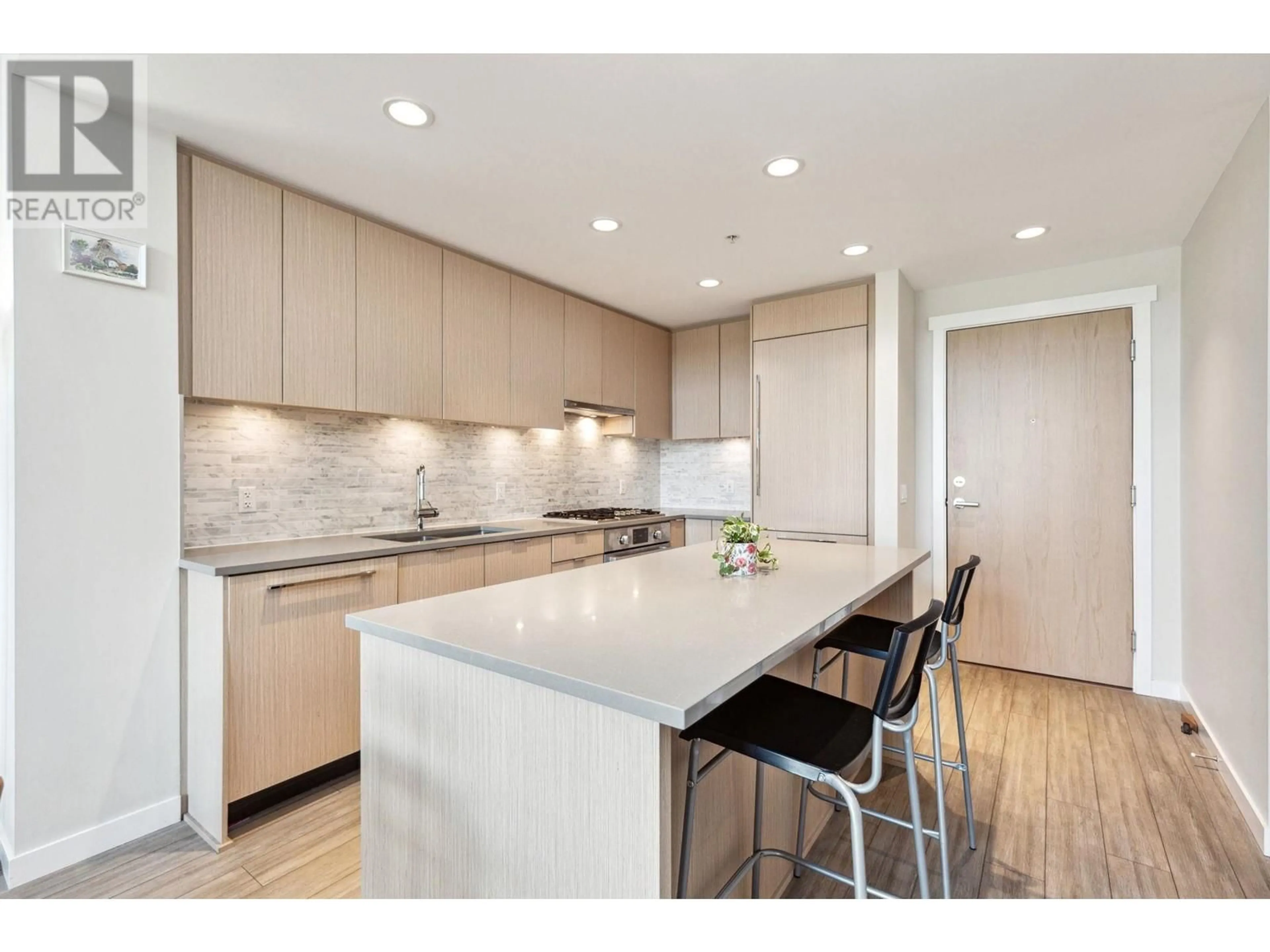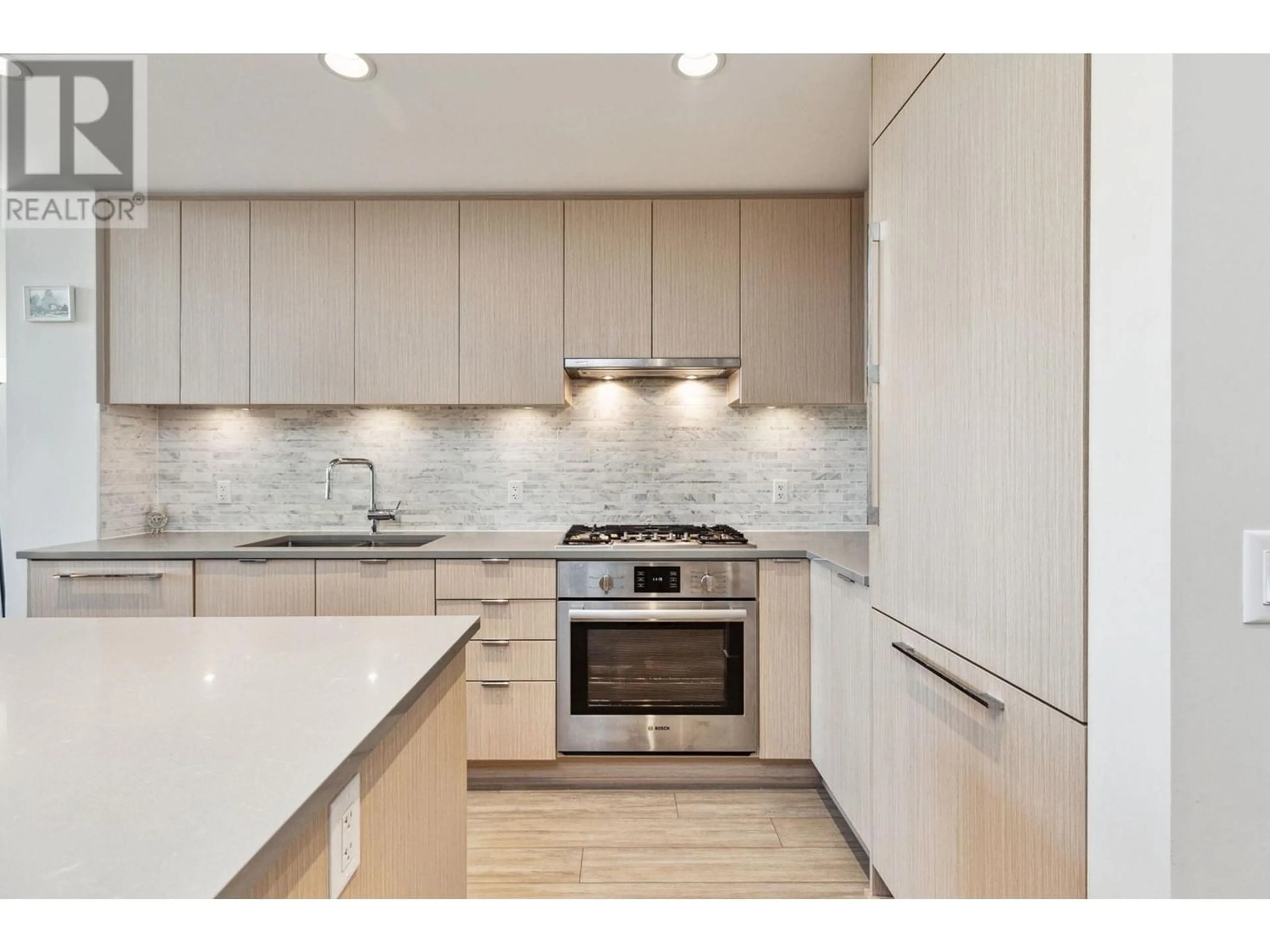511 9213 ODLIN ROAD, Richmond, British Columbia V6X0V5
Contact us about this property
Highlights
Estimated ValueThis is the price Wahi expects this property to sell for.
The calculation is powered by our Instant Home Value Estimate, which uses current market and property price trends to estimate your home’s value with a 90% accuracy rate.Not available
Price/Sqft$941/sqft
Est. Mortgage$3,260/mo
Maintenance fees$485/mo
Tax Amount ()-
Days On Market165 days
Description
Discover LUXURY Living in this TOP-FLOOR PENTHOUSE "BERKELEY HOUSE" by Polygon. Just 3 years young, under Warranty, with a heat-pump AC system and 10' ceilings, this unit offers the epitome of comfort. The Gourmet Kitchen, Gas Stove, and Integrated appliances are a Chef's delight. Enjoy a Walk-in Closet, 4-piece ensuite & Private BRIGHT West Facing Exposure with City views. With over 5000sqft of RESORT-STYLE amenities including a Lounge, Fitness Studio, and Outdoor Playground, steps away from Dinning, Restaurants, Shopping, Parks & Off-leash Dog Park. Every need is catered to! EV parking and Hotel-inspired Luxuries like a Pool Table and Piano room complete this urban retreat. Welcome to your New Home! (id:39198)
Property Details
Interior
Features
Exterior
Parking
Garage spaces 1
Garage type Underground
Other parking spaces 0
Total parking spaces 1
Condo Details
Amenities
Exercise Centre, Laundry - In Suite, Recreation Centre
Inclusions
Property History
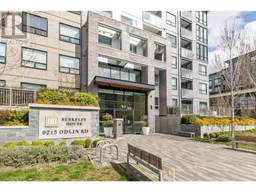 35
35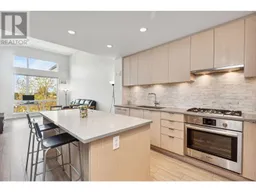 35
35
