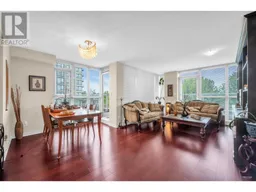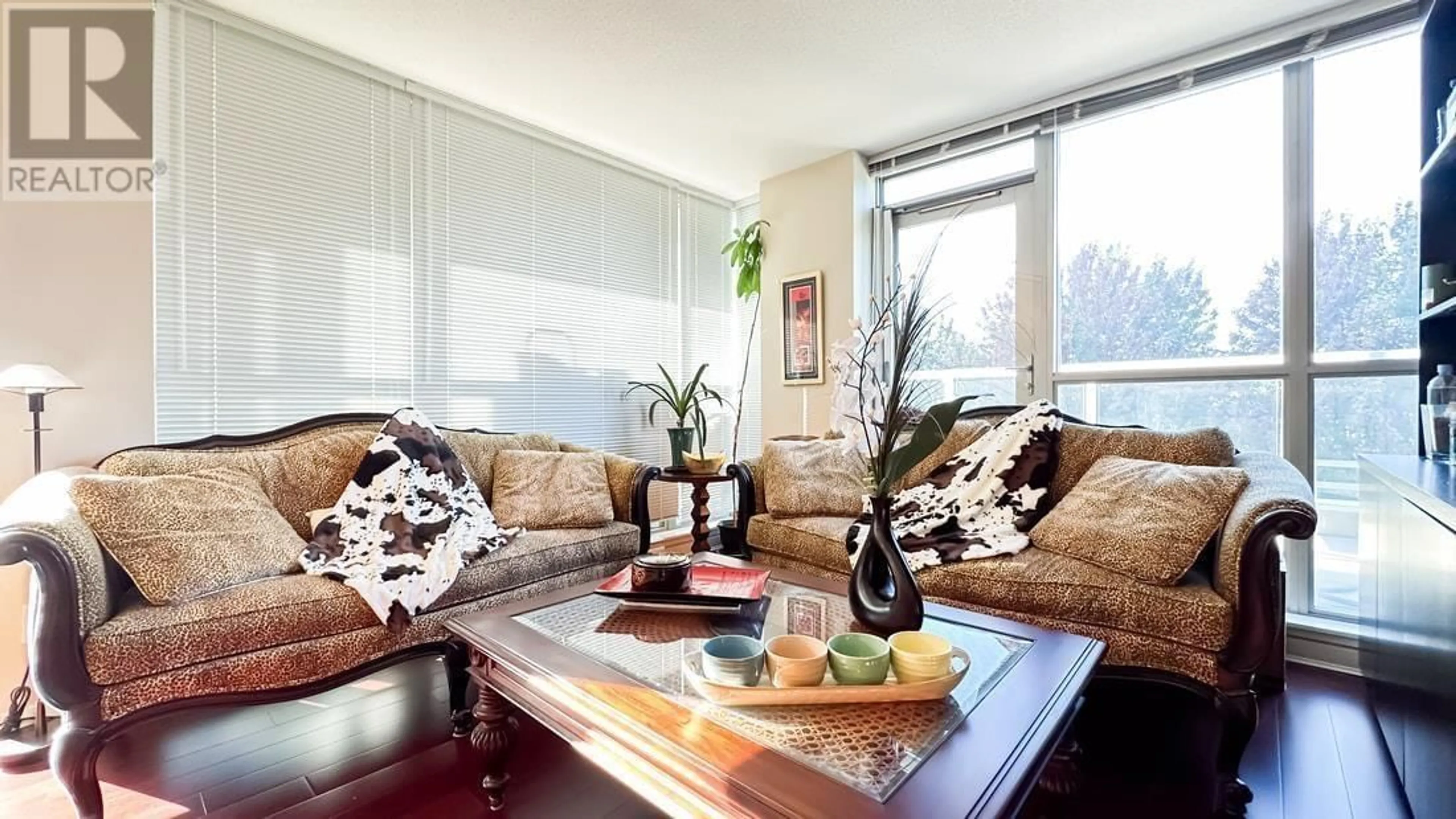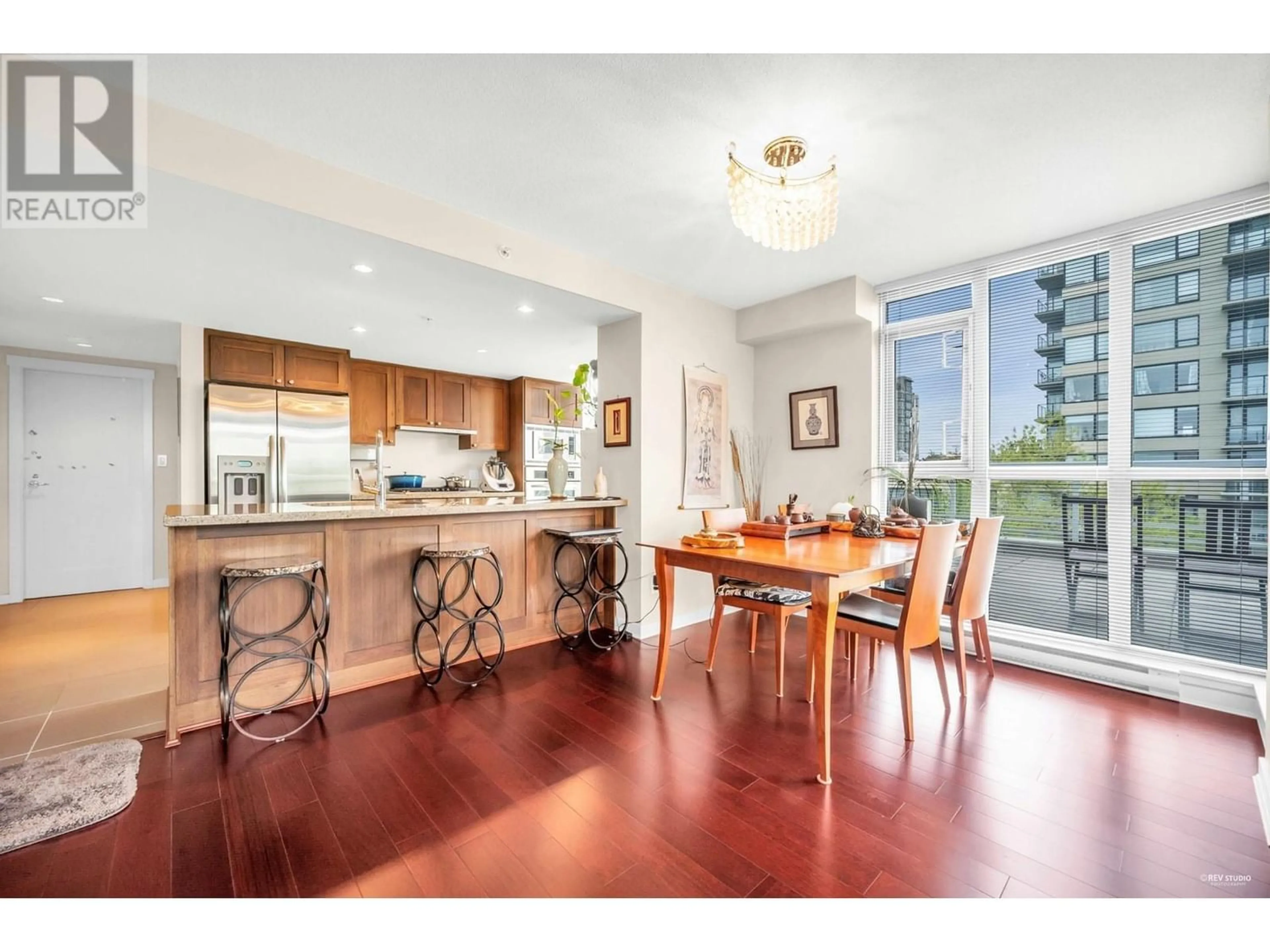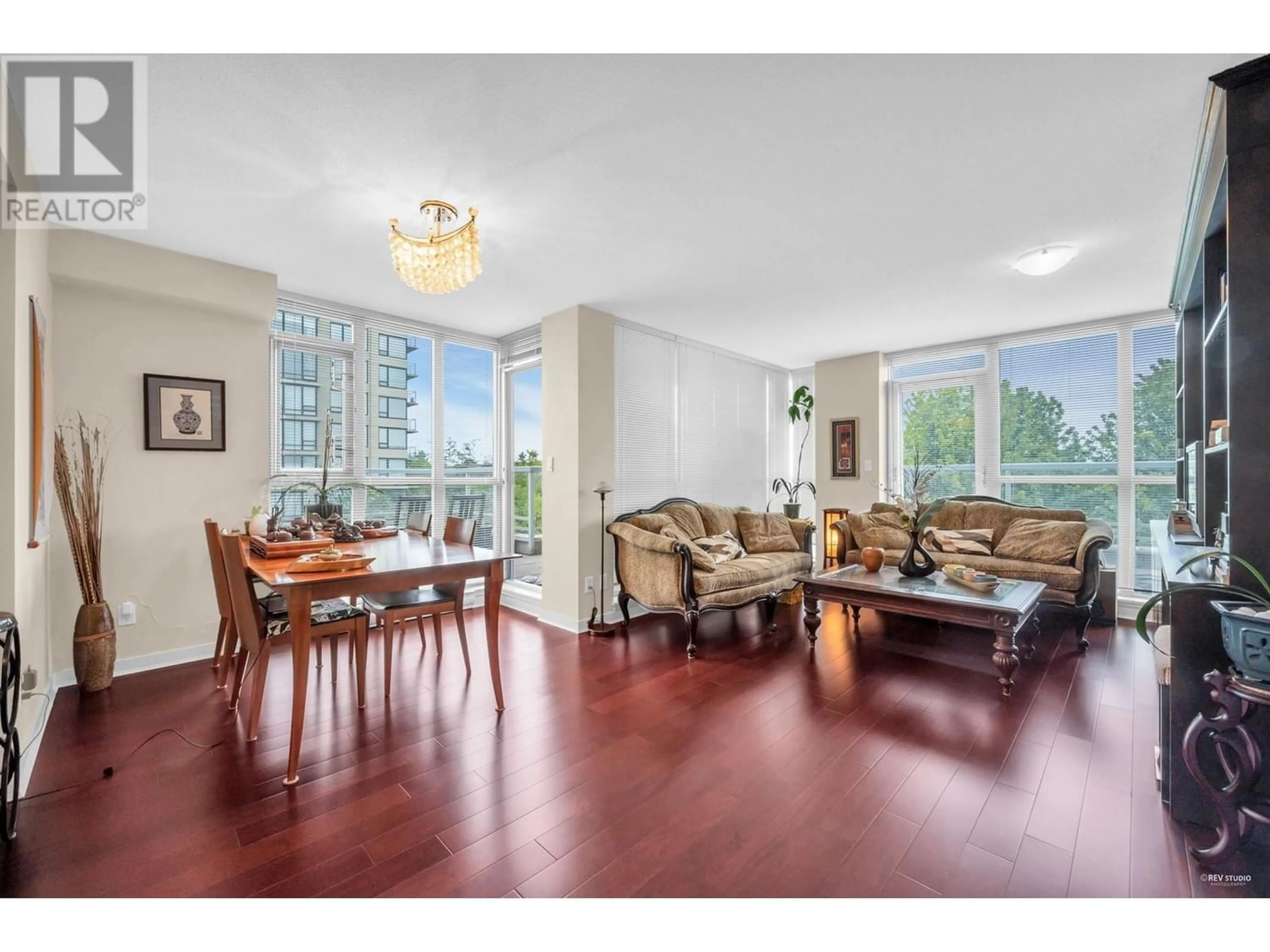508 9371 HEMLOCK DRIVE, Richmond, British Columbia V6Y4K6
Contact us about this property
Highlights
Estimated ValueThis is the price Wahi expects this property to sell for.
The calculation is powered by our Instant Home Value Estimate, which uses current market and property price trends to estimate your home’s value with a 90% accuracy rate.Not available
Price/Sqft$849/sqft
Est. Mortgage$3,607/mo
Maintenance fees$560/mo
Tax Amount ()-
Days On Market264 days
Description
Mandalay by Cressey! The only 2 bedroom corner unit with 825 sqft huge balcony in this building, one of the 4 Deluxe sub- penthouses overlooking the mountains. 2 side-by-side parking lots and 2 side-by-side private storage rooms (not lockers), very regular square layout. Over $35,000 updates including hardwood floor throughout, custom- built display shelves by the developer, closet organizers for 3 closets, 5 screen doors to the balcony, screen windows. Super clean 2 bedrooms, 2 full bathrooms with high-end stainless steel appliances, l year new washer/ dryer, granite counter tops. 4 EV charging stations. 6600 sqft clubhouse containing an indoor swimming pool, whirlpool and steam room, fully equipped gym, huge party room and BBQ patio for private parties. (id:39198)
Property Details
Interior
Features
Exterior
Features
Parking
Garage spaces 2
Garage type Visitor Parking
Other parking spaces 0
Total parking spaces 2
Condo Details
Amenities
Laundry - In Suite, Recreation Centre
Inclusions
Property History
 27
27 28
28 27
27


