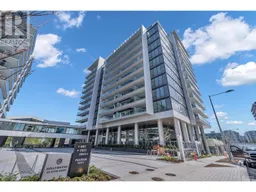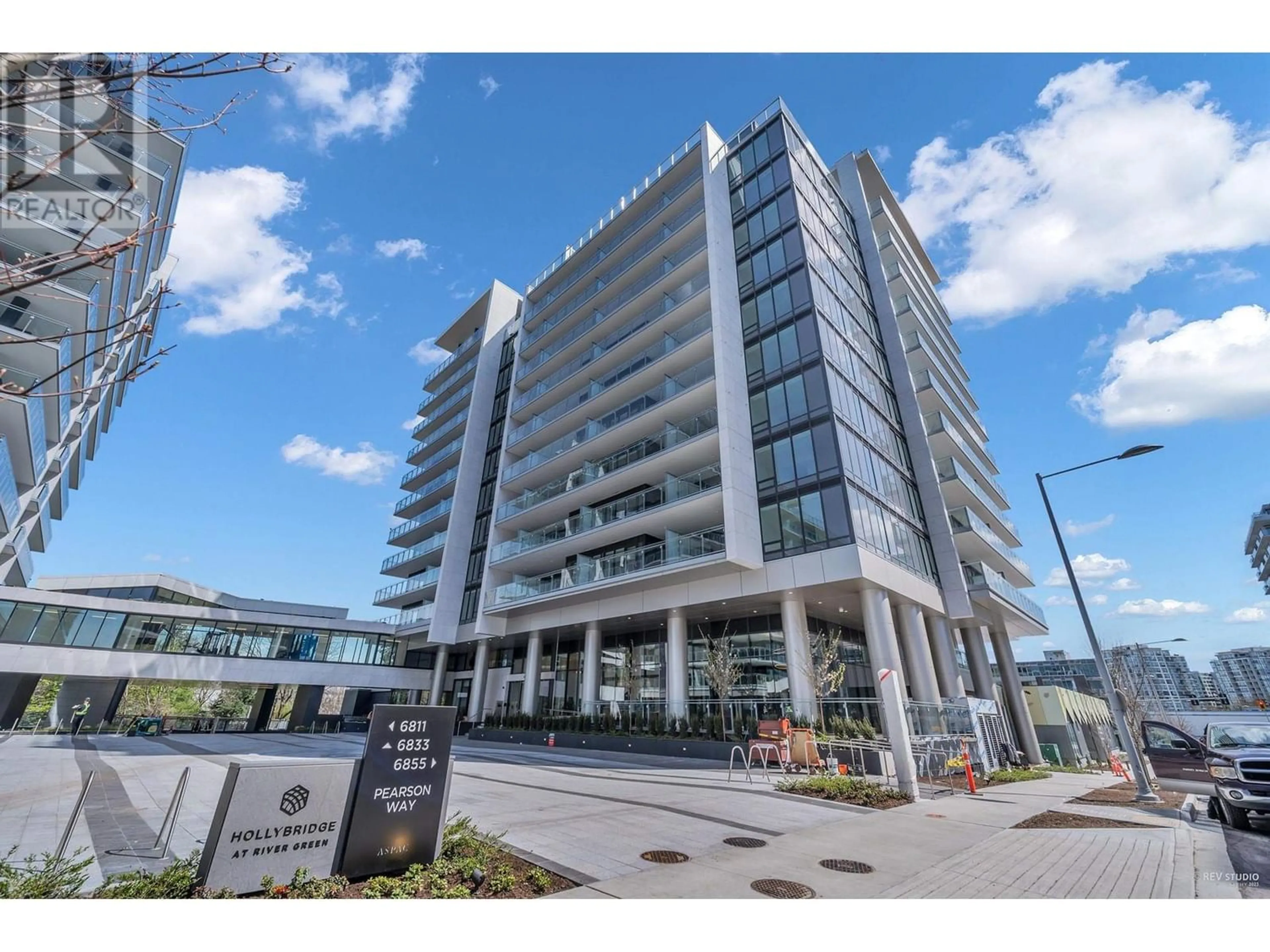508 6855 PEARSON WAY, Richmond, British Columbia V7C0E9
Contact us about this property
Highlights
Estimated ValueThis is the price Wahi expects this property to sell for.
The calculation is powered by our Instant Home Value Estimate, which uses current market and property price trends to estimate your home’s value with a 90% accuracy rate.Not available
Price/Sqft$1,314/sqft
Est. Mortgage$6,438/mo
Maintenance fees$994/mo
Tax Amount ()-
Days On Market208 days
Description
Welcome to Hollybridge at River Green, presented by ASPAC-Richmond's epitome of luxury living. This exquisite east south facing 3 bedroom unit offers water and mountain views. With 9 foot ceilings, floor-to-ceiling windows, and a spacious balcony, ideal for families seeking comfort and elegance. Features include hardwood flooring, A/C, built-in speakers, and a smart home system. The kitchen boasts top-quality Italian design and Miele appliances. Residents enjoy access to a world-class 20,000+ square ft amenities complex, including an indoor swimming pool, steam and sauna rooms, fitness center, and 24 hour concierge services. Additional amenities include a private music room, club room, indoor basketball court, social lounges, zen garden, co-working space, and karaoke room. Close to everything! (id:39198)
Property Details
Interior
Features
Exterior
Features
Parking
Garage spaces 1
Garage type -
Other parking spaces 0
Total parking spaces 1
Condo Details
Amenities
Exercise Centre, Laundry - In Suite
Inclusions
Property History
 1
1
