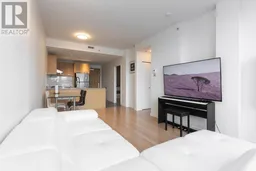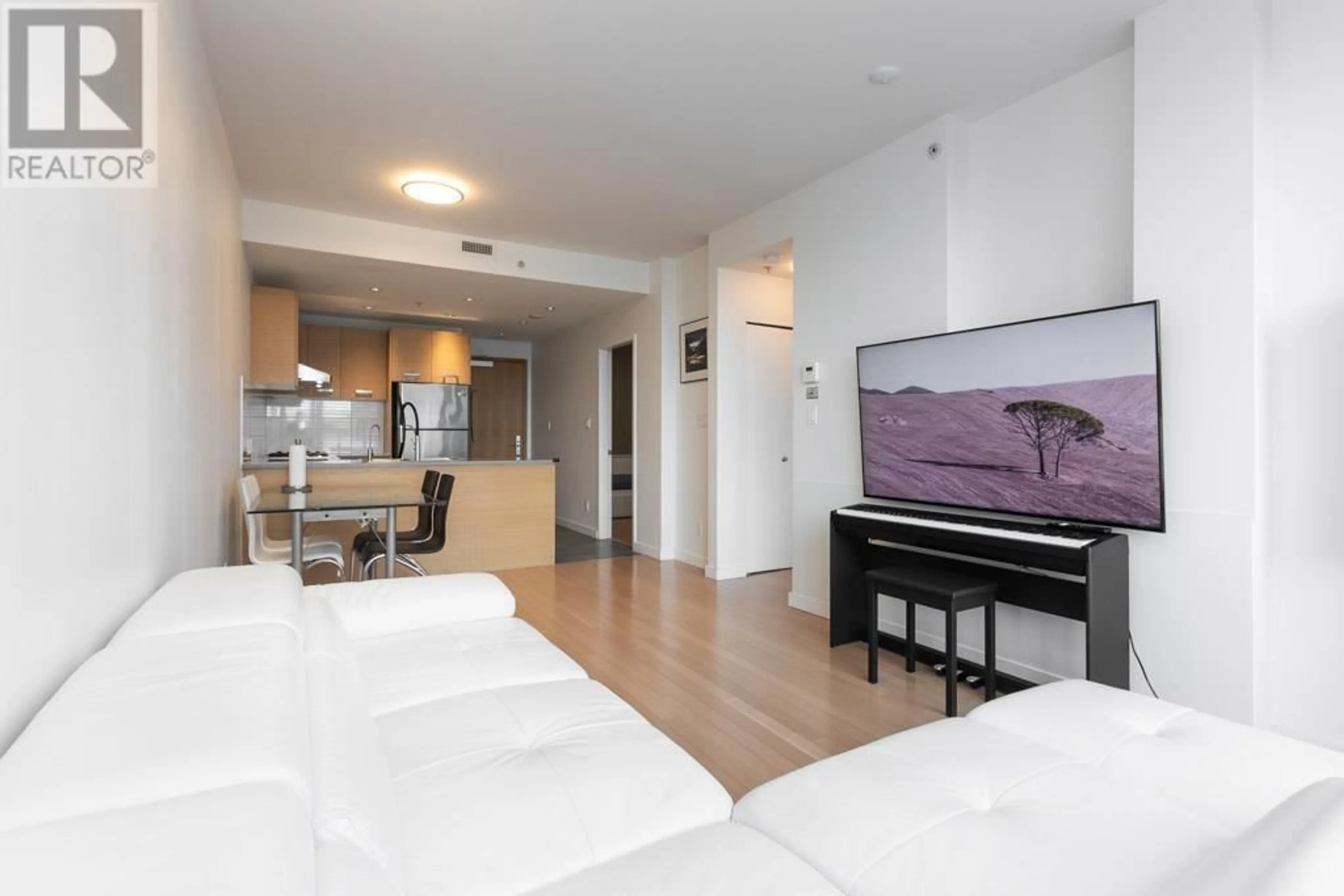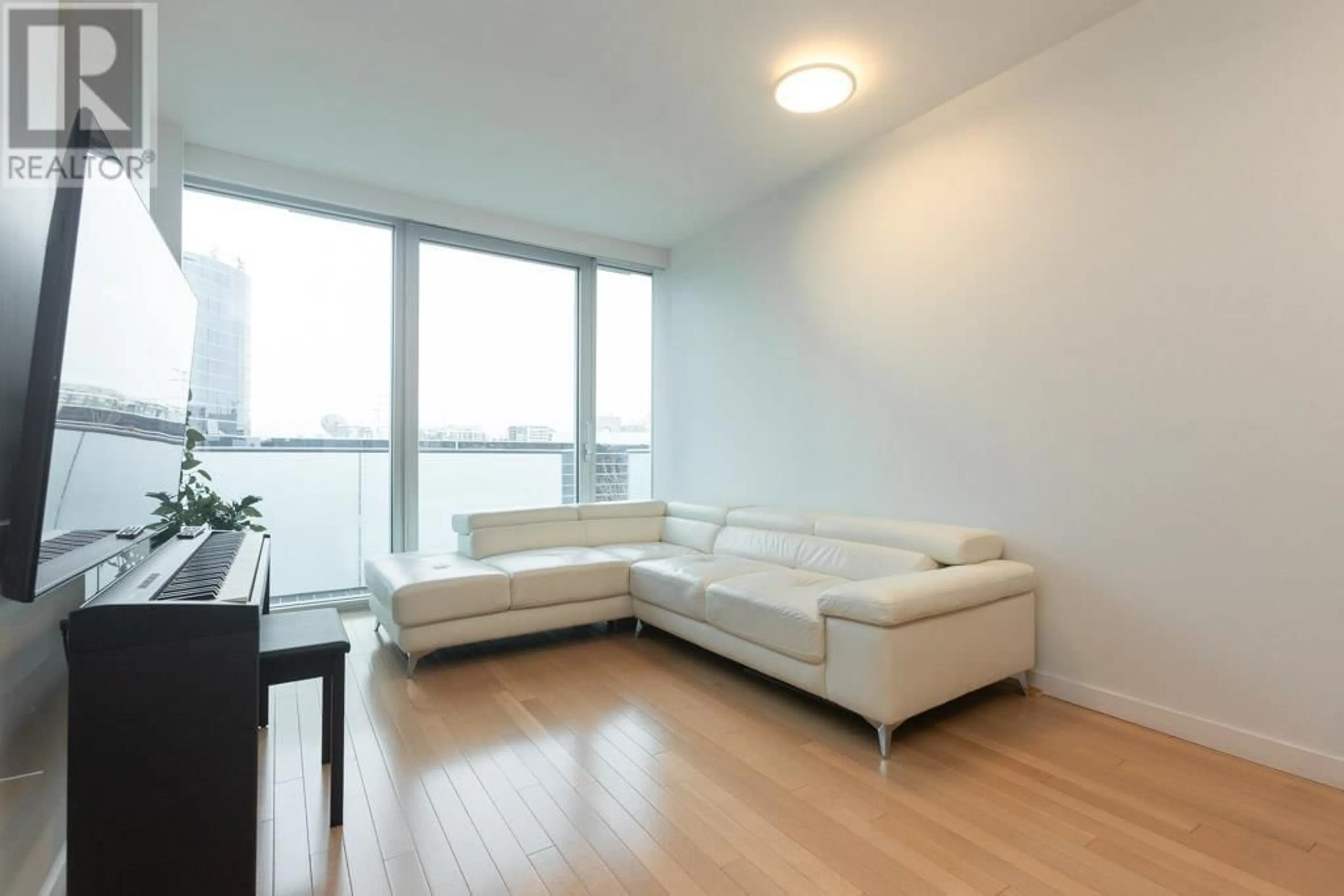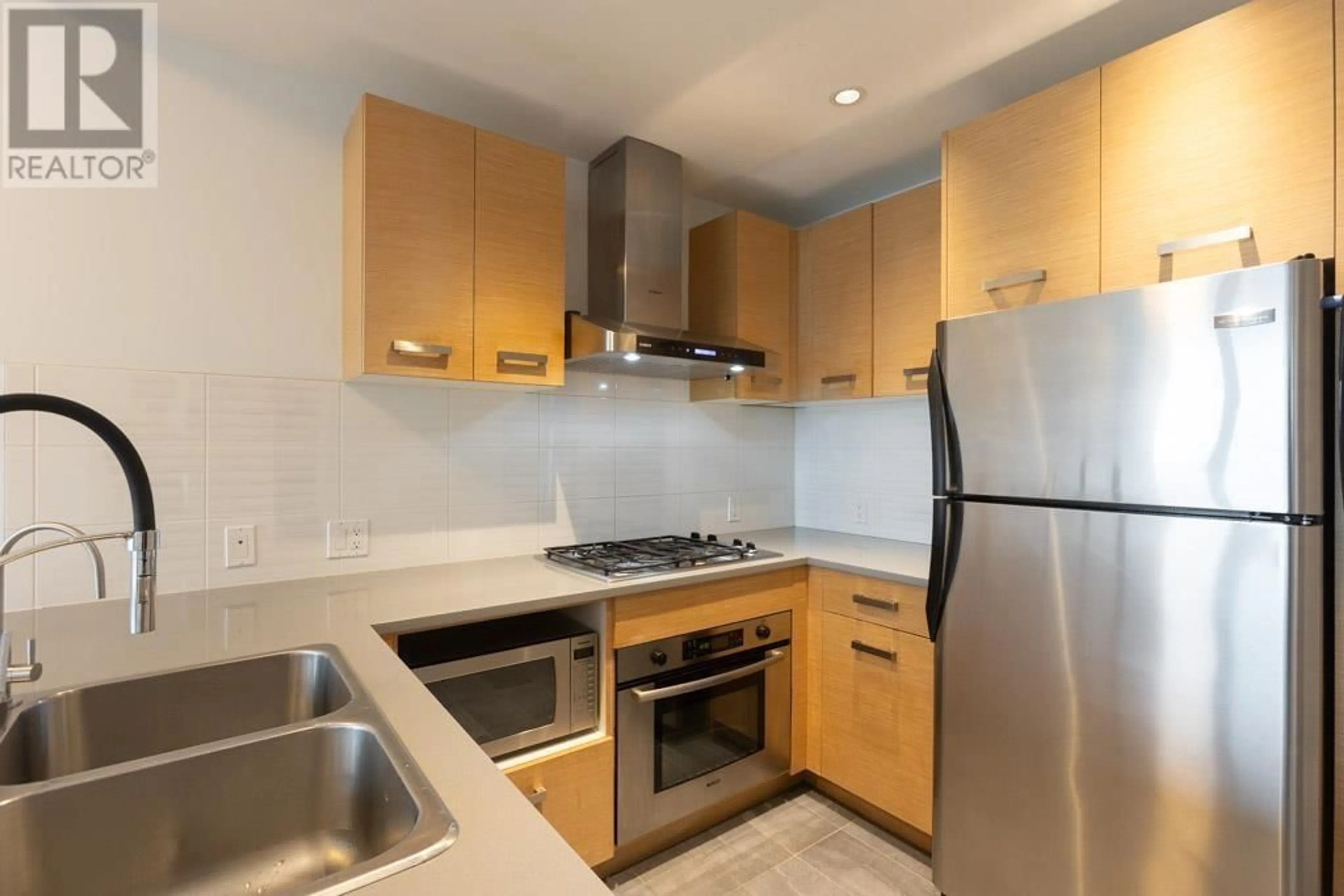506 8080 CAMBIE ROAD, Richmond, British Columbia V6X0C1
Contact us about this property
Highlights
Estimated ValueThis is the price Wahi expects this property to sell for.
The calculation is powered by our Instant Home Value Estimate, which uses current market and property price trends to estimate your home’s value with a 90% accuracy rate.Not available
Price/Sqft$982/sqft
Est. Mortgage$2,856/mo
Maintenance fees$452/mo
Tax Amount ()-
Days On Market9 days
Description
This nearly 700 sqft 1-bedroom + large den (easily a second bedroom) offers unmatched convenience and modern living. Directly connected to Aberdeen Centre, Aberdeen Square, and the SkyTrain station via an all-weather indoor passage, this home puts everything you need at your doorstep. Highlights include soaring 9' ceilings, central air conditioning, stainless steel appliances, quartz countertops, and floor-to-ceiling windows with four-pane glass for superior soundproofing. Building amenities feature a concierge, fitness room, and business center, all covered in the strata fees. With a parking stall and storage included, plus steps to shopping, top dining, major grocery stores, YVR Airport, and highways 91/99, this location is second to none. Perfect for urban living. Don´t miss out! (id:39198)
Property Details
Interior
Features
Exterior
Parking
Garage spaces 1
Garage type Underground
Other parking spaces 0
Total parking spaces 1
Condo Details
Amenities
Exercise Centre, Recreation Centre
Inclusions
Property History
 12
12


