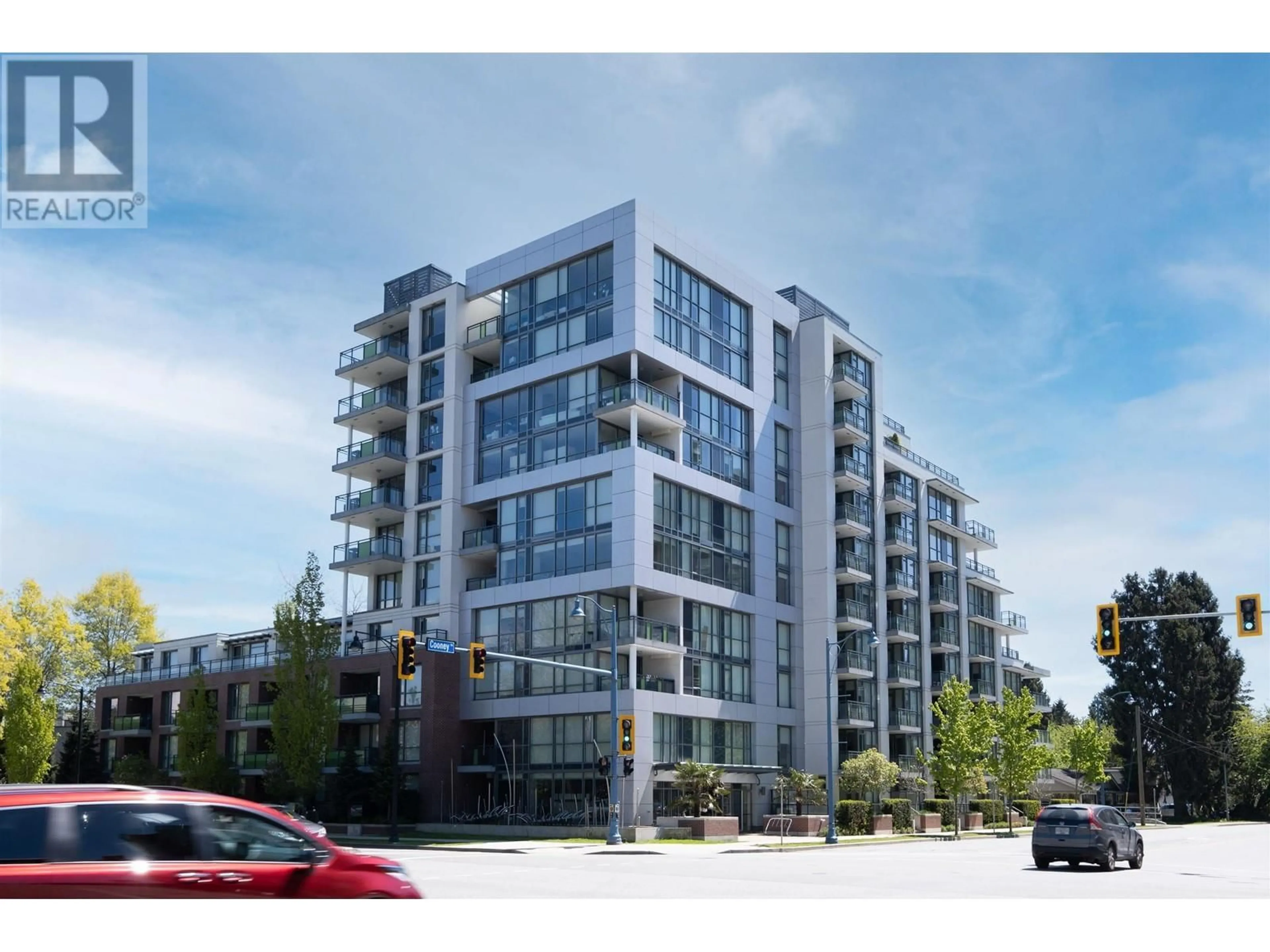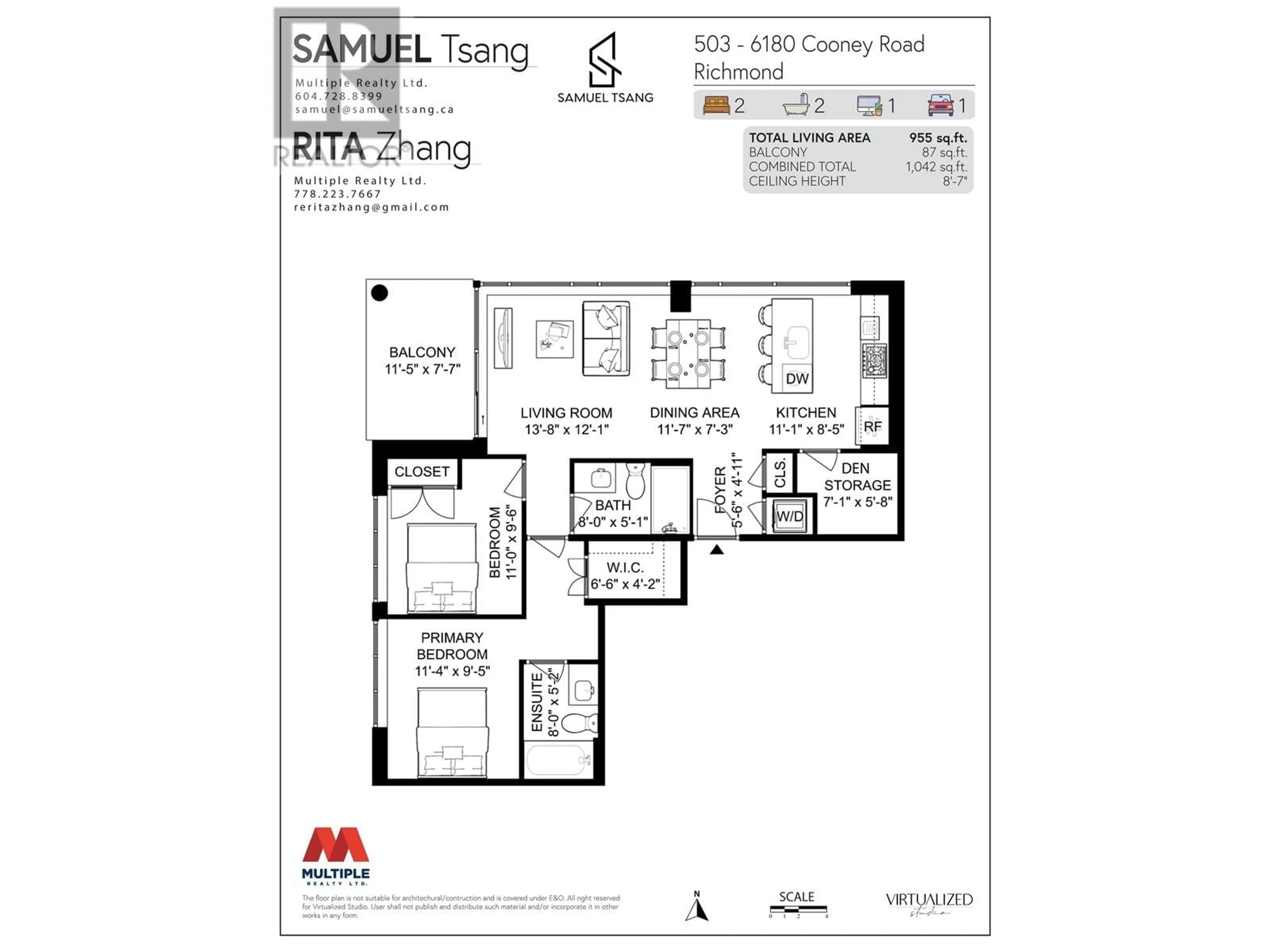503 6180 COONEY ROAD, Richmond, British Columbia V6Y0H2
Contact us about this property
Highlights
Estimated ValueThis is the price Wahi expects this property to sell for.
The calculation is powered by our Instant Home Value Estimate, which uses current market and property price trends to estimate your home’s value with a 90% accuracy rate.Not available
Price/Sqft$887/sqft
Est. Mortgage$3,642/mo
Maintenance fees$483/mo
Tax Amount ()-
Days On Market1 day
Description
Welcome to BRAVO! This stunning corner unit, recently renovated in 2024, offers west and north-facing views, bathing the space in natural light, and is located in the heart of Richmond. Featuring 2 bedrooms and 2 bathrooms, this unit also includes a spacious balcony. The property is equipped with top-of-the-line appliances from AEG, Fisher & Paykel, and Bloomberg, along with Grohe bathroom fixtures, granite countertops, air conditioning, and wooden cabinetry. The well-maintained building offers an exercise centre, party room, and playground. Richmond Centre, Lansdowne, Richmond Public Market, Price Smart Foods, and numerous restaurants and shops are just minutes away. The Canada Line offers easy access to all of Metro Vancouver. Nearby are Cook Elementary, Kwantlen, and Trinity University. (id:39198)
Property Details
Interior
Features
Exterior
Parking
Garage spaces 1
Garage type -
Other parking spaces 0
Total parking spaces 1
Condo Details
Amenities
Exercise Centre, Laundry - In Suite
Inclusions
Property History
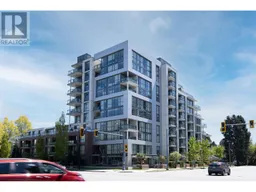 26
26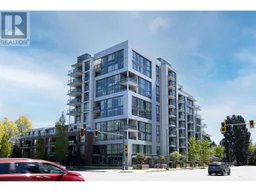 25
25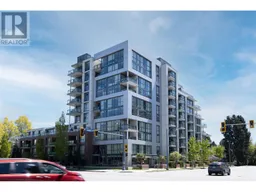 26
26
