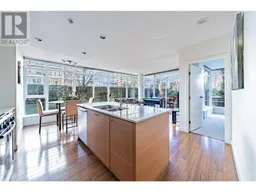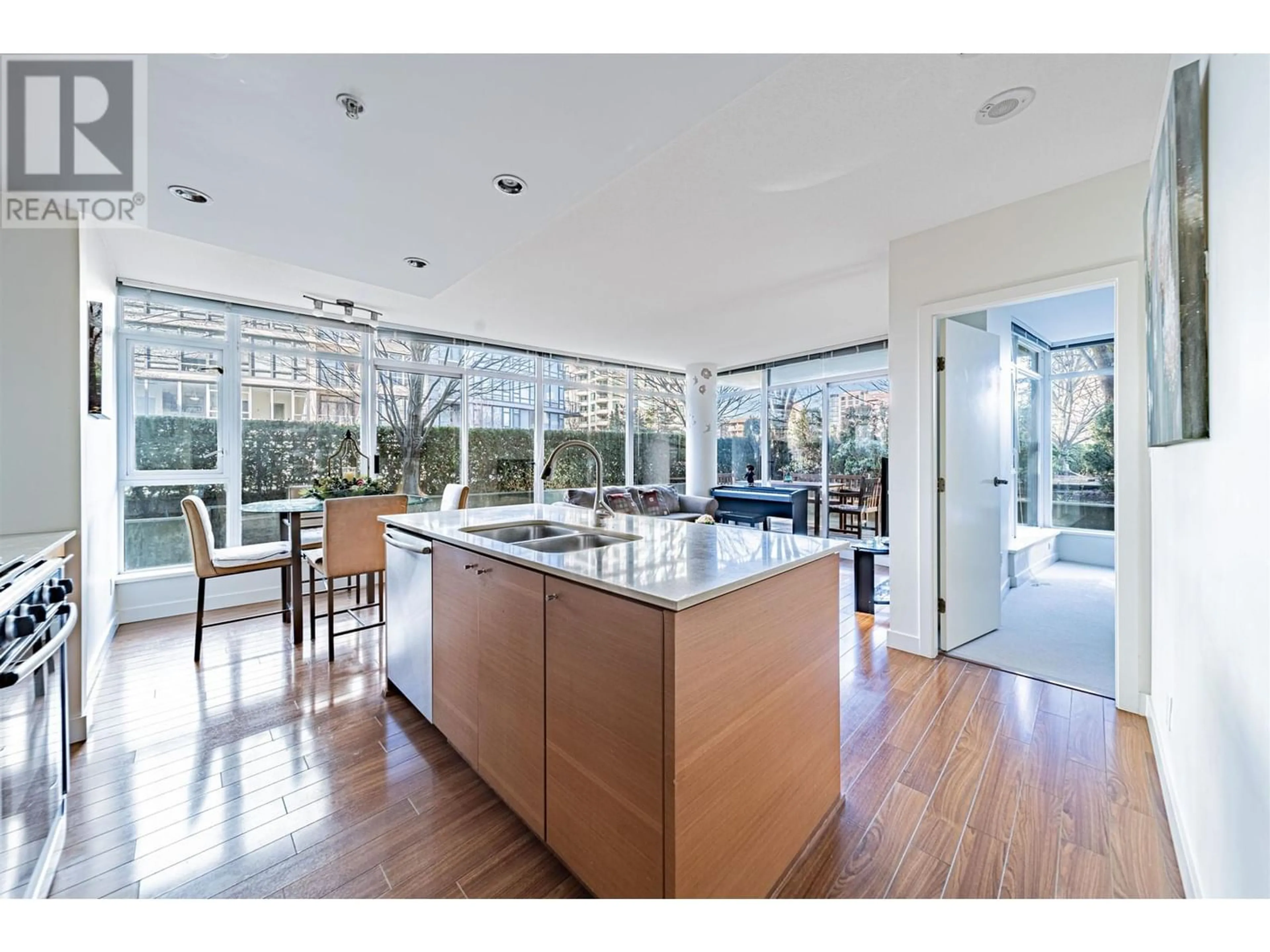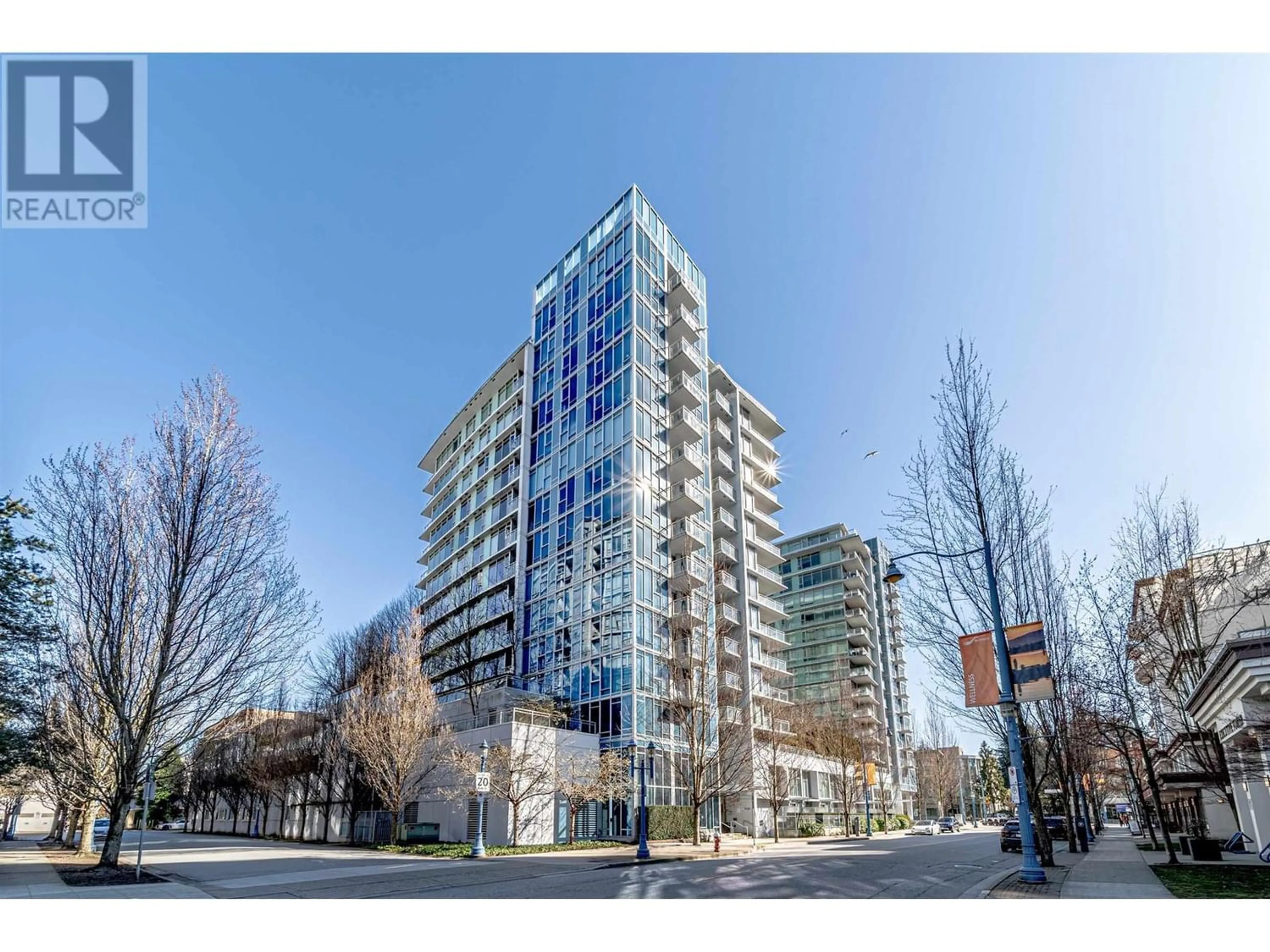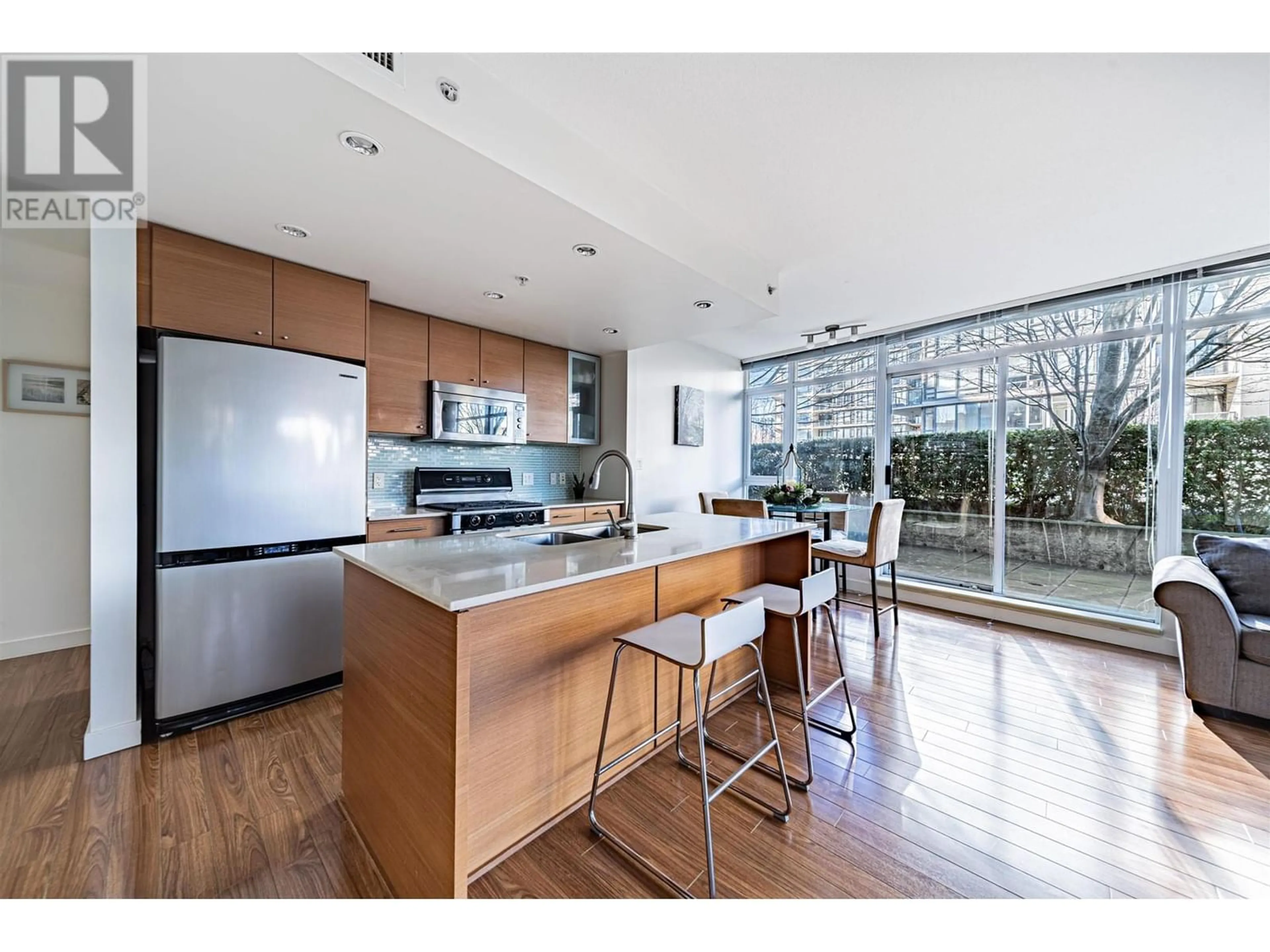503 5900 ALDERBRIDGE WAY, Richmond, British Columbia V6X0B6
Contact us about this property
Highlights
Estimated ValueThis is the price Wahi expects this property to sell for.
The calculation is powered by our Instant Home Value Estimate, which uses current market and property price trends to estimate your home’s value with a 90% accuracy rate.Not available
Price/Sqft$939/sqft
Est. Mortgage$3,517/mo
Maintenance fees$590/mo
Tax Amount ()-
Days On Market11 hours
Description
This spacious two-bedroom/two-bathroom corner unit is exceptionally unique, featuring a private over 500 square-foot wrap-around terrace facing northeast, bathing in abundant sunlight. Perfect for entertainment and hobbies. Built by Cressey, it boasts floor-to-ceiling windows, low-cost heating and air conditioning, a stylish open kitchen with quartz countertops, stainless steel appliances, laminate hardwood floors, along with one parking stall and one locker. The two bedrooms are separated, allowing family members to enjoy their own quiet and private lives. The building offers a plethora of amenities including an indoor pool, jacuzzi, sauna, gym, and meeting rooms. Within walking distance to Skytrain, Richmond Centre, Richmond Hospital.Open House on Nov 23, Sat,2-4pm (id:39198)
Upcoming Open House
Property Details
Interior
Features
Exterior
Parking
Garage spaces 1
Garage type -
Other parking spaces 0
Total parking spaces 1
Condo Details
Amenities
Laundry - In Suite, Recreation Centre
Inclusions
Property History
 23
23


