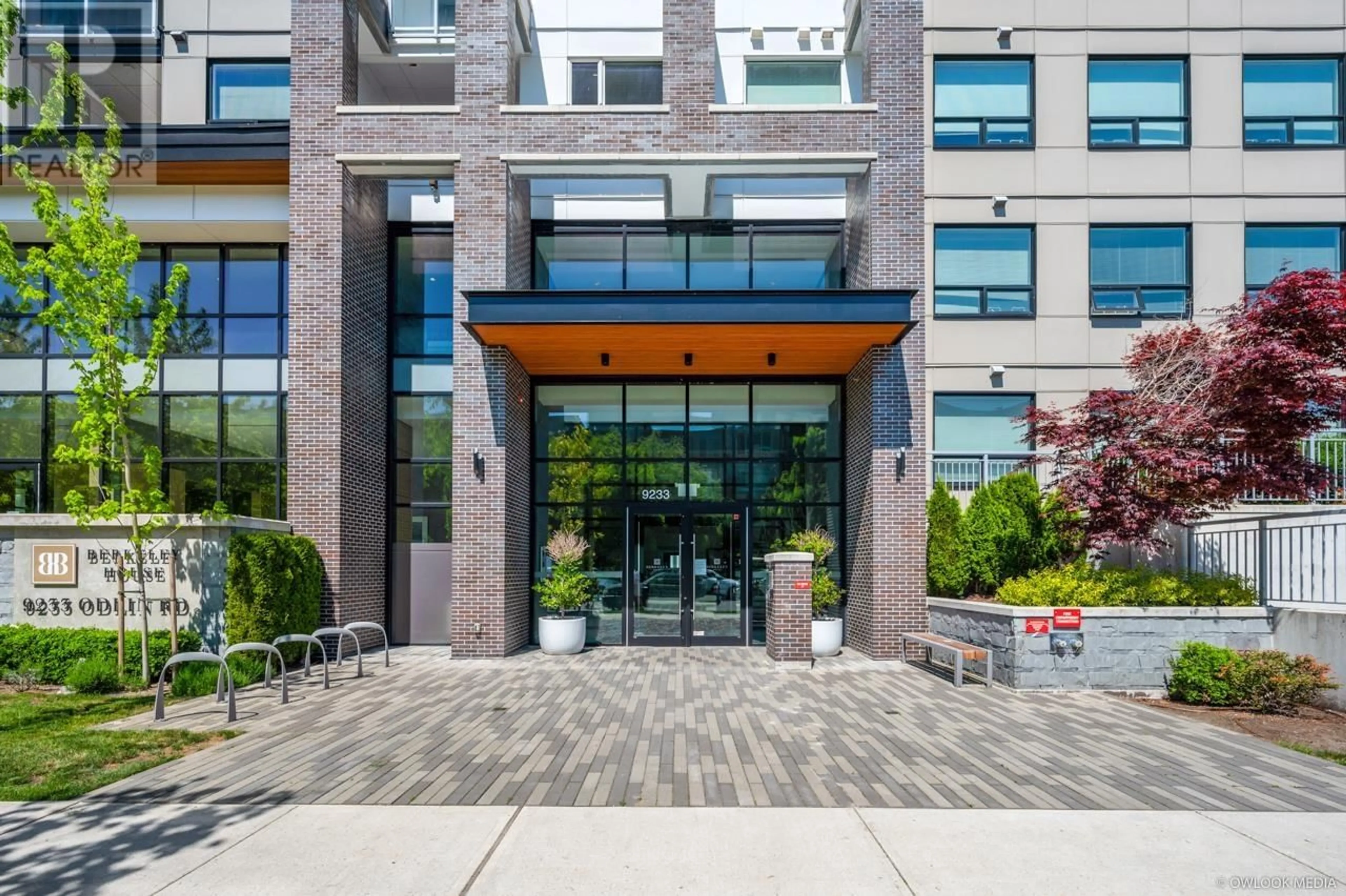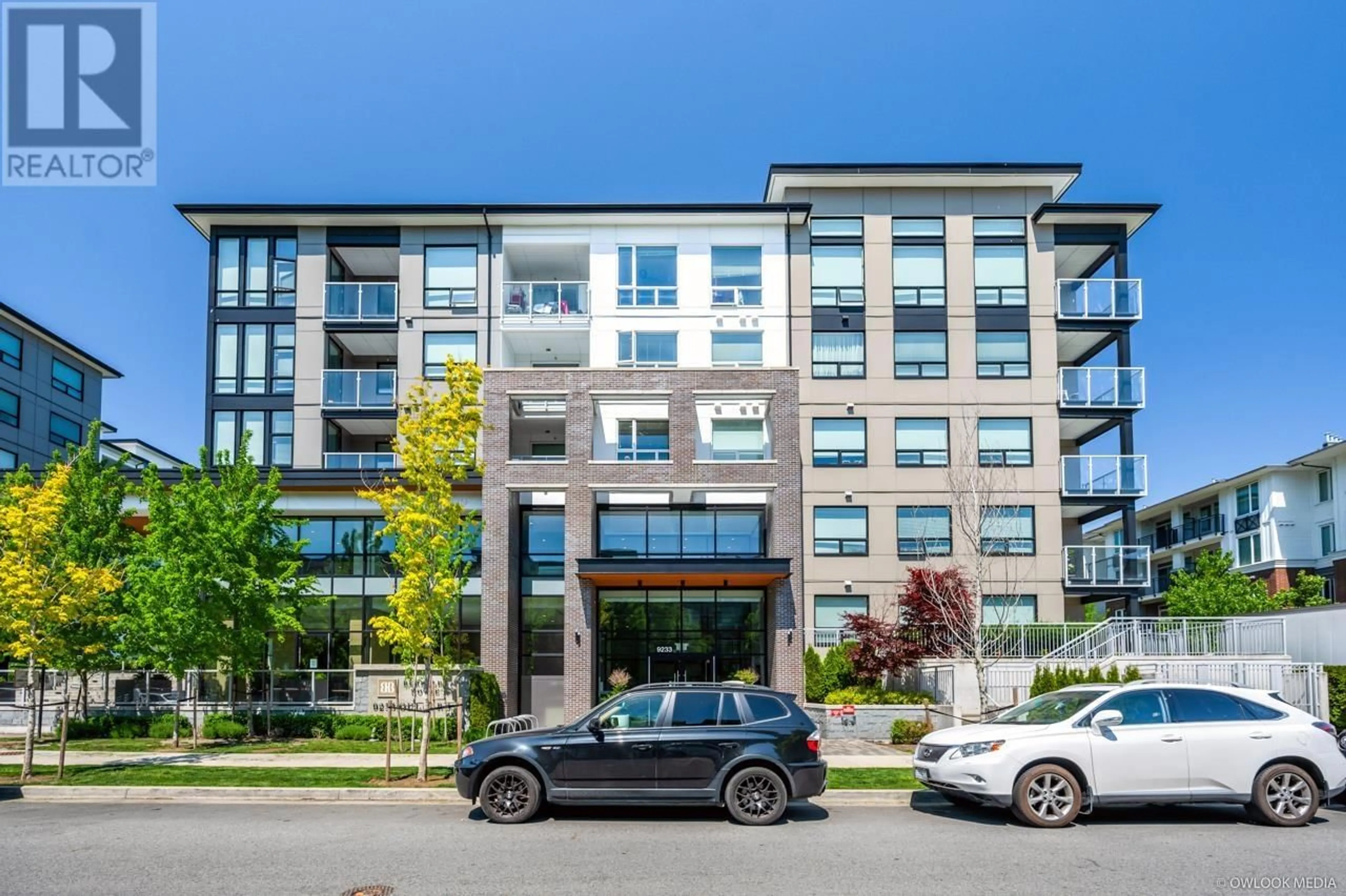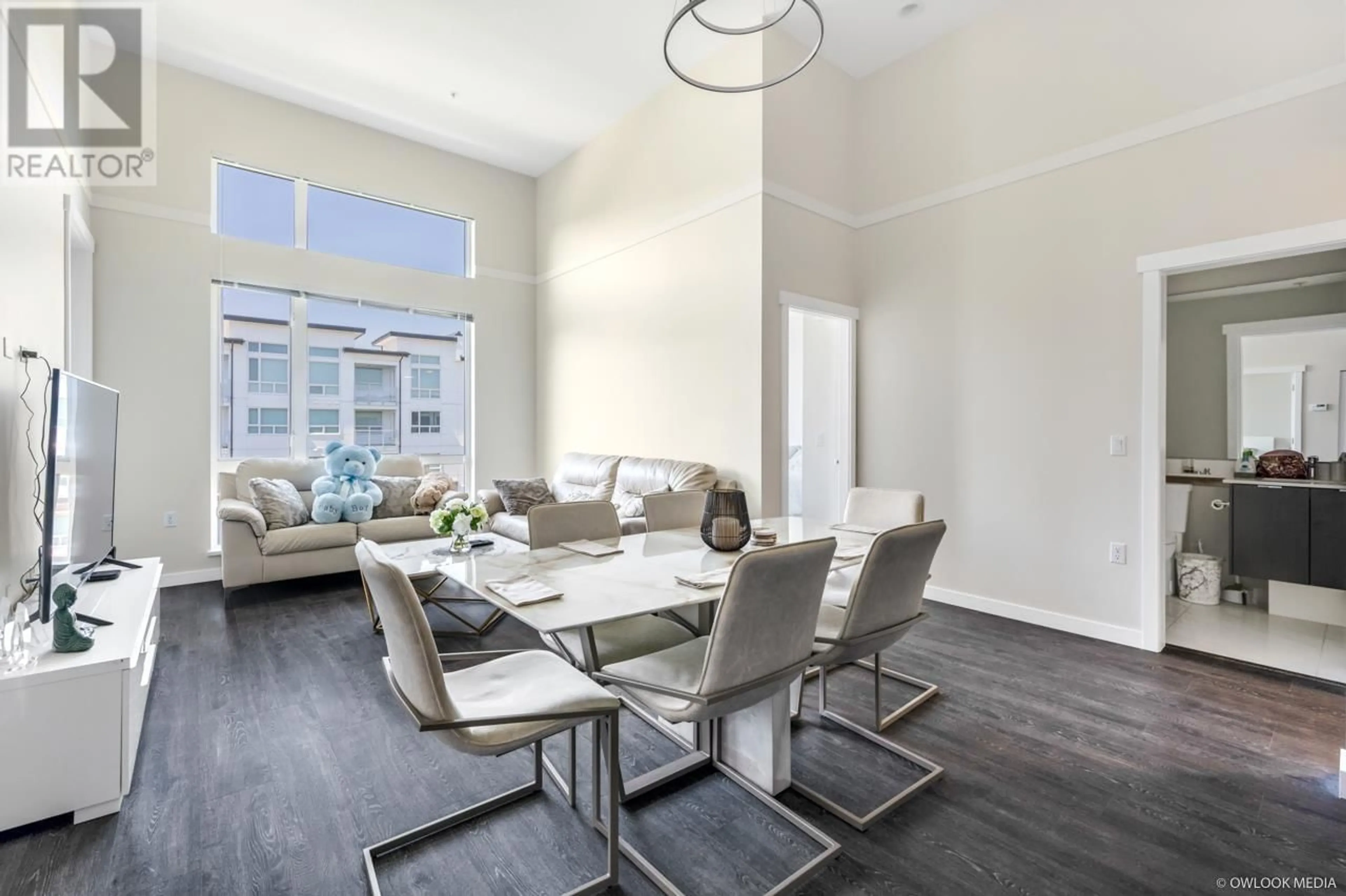502 9233 ODLIN ROAD, Richmond, British Columbia V6X0V4
Contact us about this property
Highlights
Estimated ValueThis is the price Wahi expects this property to sell for.
The calculation is powered by our Instant Home Value Estimate, which uses current market and property price trends to estimate your home’s value with a 90% accuracy rate.Not available
Price/Sqft$969/sqft
Est. Mortgage$3,981/mo
Maintenance fees$577/mo
Tax Amount ()-
Days On Market101 days
Description
13' HIGH CEILING PENTHOUSE suite by Polygon with house feel! AMAZING PENTHOUSE with balcony mountain view, 10.5ft tall window to welcome you to this two years new 956 sqft open space, 2 bed 2 Bath + 1 large den sized for office or guest room. Super bright & spacious open floor plan unit, features air-conditioning, gourmet kitchen and EV parking. Berkeley House, crafted by Polygon in the heart of Richmond, 5000s ft amenities include club house, fitness room and playground. Conveniently located next to Walmart and all the restaurants and shops surrounding, Lansdowne Mall and Skytrain just a stone flow away, public transit a block away, 10 mins drive to YVR, Hwy 91/99/Knight St bridge/Oak St Bridge. Open House Aug 17, 11am-1pm, Aug 18, 2-4pm (id:39198)
Property Details
Interior
Features
Exterior
Parking
Garage spaces 1
Garage type -
Other parking spaces 0
Total parking spaces 1
Condo Details
Amenities
Exercise Centre, Laundry - In Suite, Recreation Centre
Inclusions
Property History
 28
28 29
29 36
36


