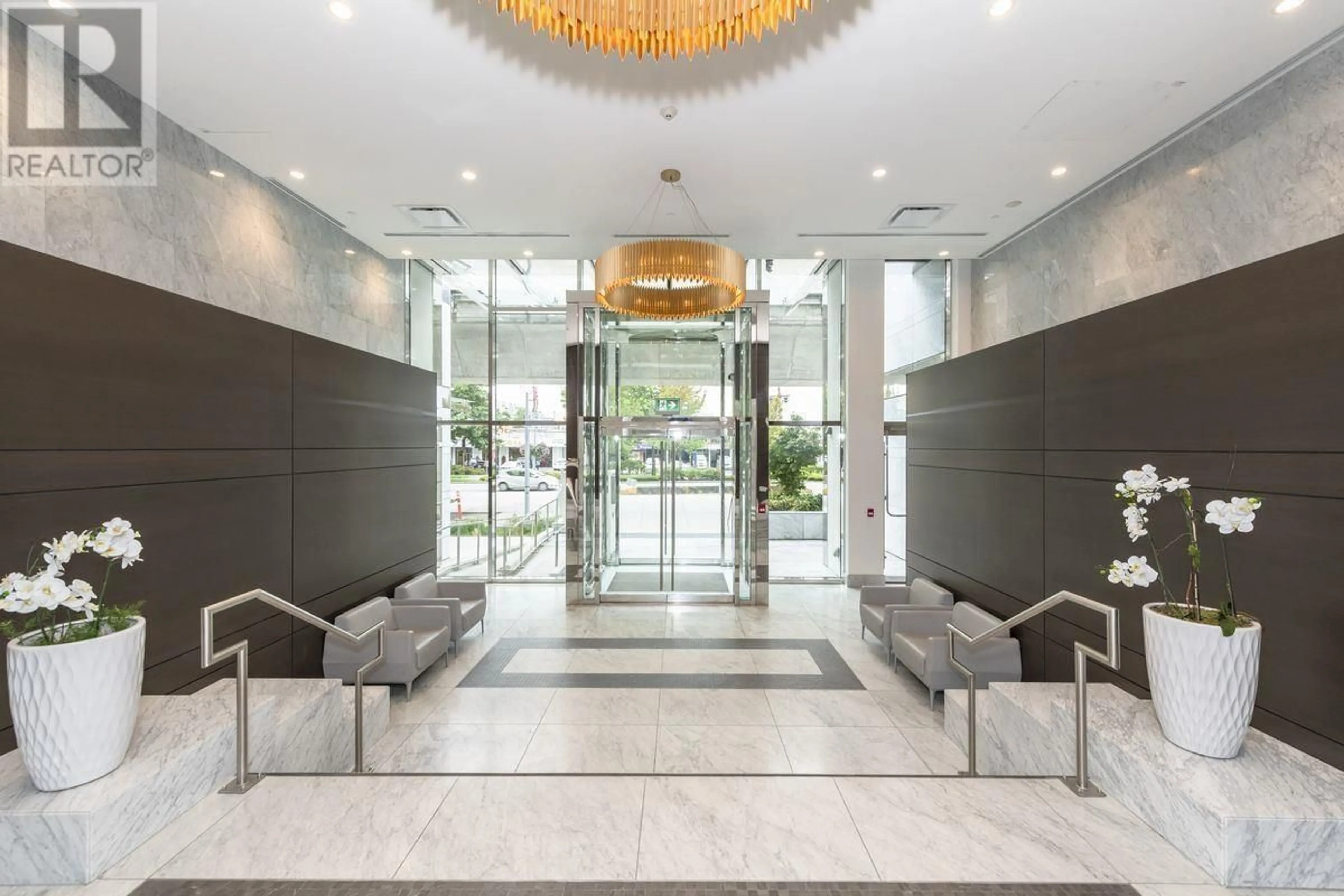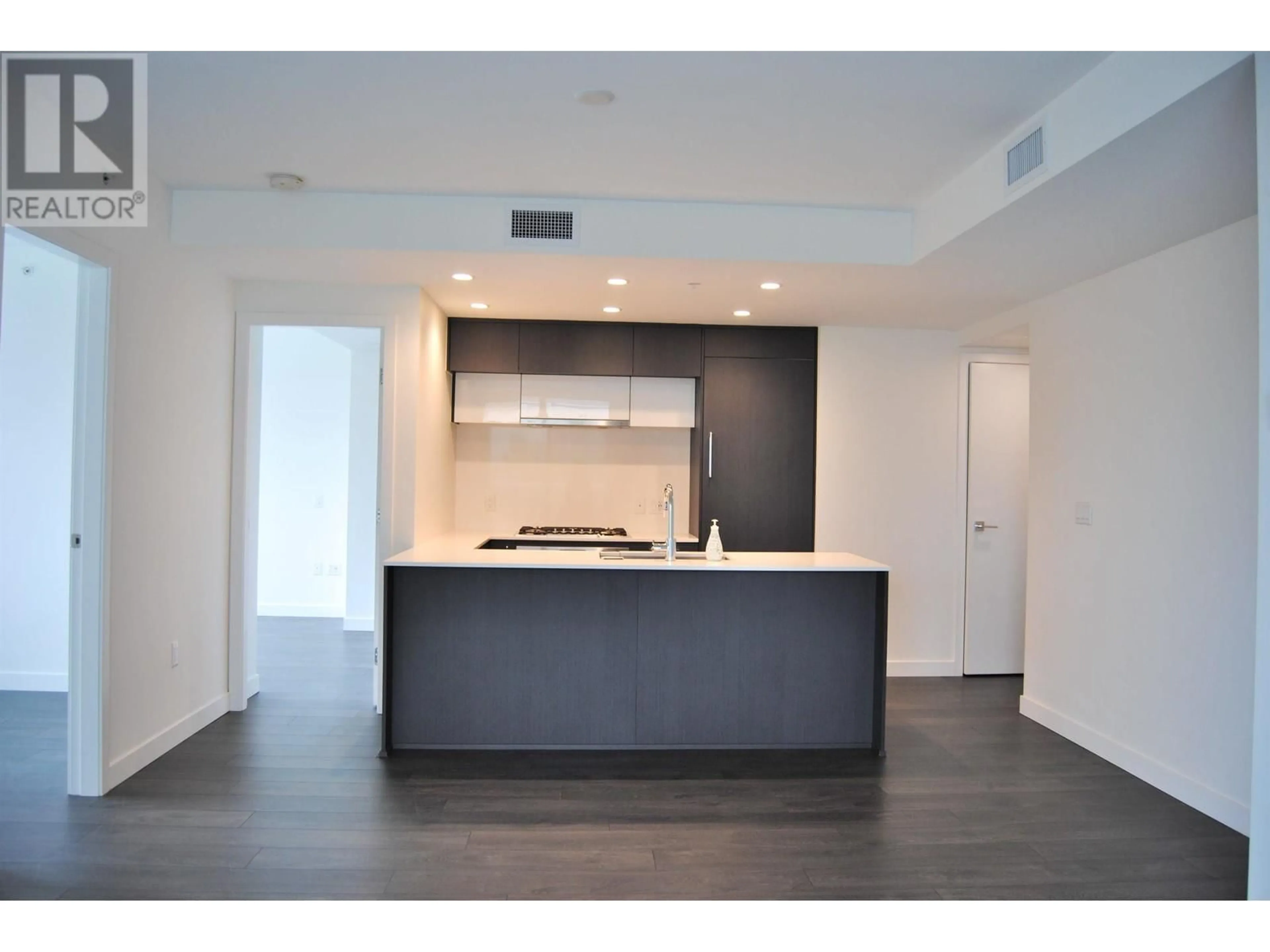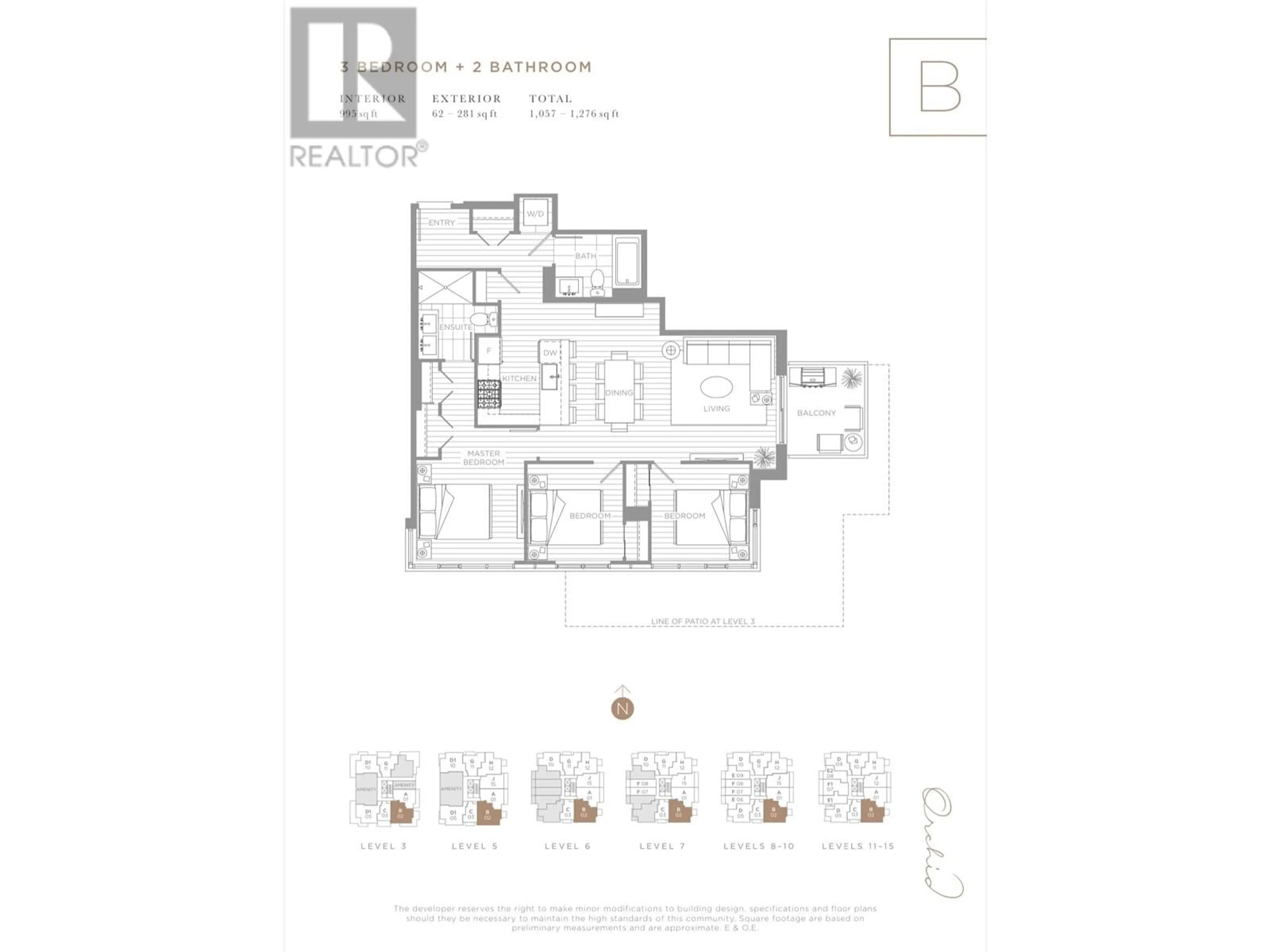502 5580 NO.3 ROAD, Richmond, British Columbia V6X0R8
Contact us about this property
Highlights
Estimated ValueThis is the price Wahi expects this property to sell for.
The calculation is powered by our Instant Home Value Estimate, which uses current market and property price trends to estimate your home’s value with a 90% accuracy rate.Not available
Price/Sqft$961/sqft
Est. Mortgage$4,114/mo
Maintenance fees$661/mo
Tax Amount ()-
Days On Market33 days
Description
Orchid, quality built by reputable Beedie Living Group. This 3-bedroom and 2-full bathroom unit provide close to 1000 sf of interior living space, south-east facing, away from skytrain and No.3 Rd noise, while enjoying peaceful city and garden view. Bosch appliances with build-in fridge and stove, air conditioning, luxury amenities includes club house, roof top garden, well equipped gym on the same level. Located at the Lansdowne Centre, where massive redevelopment of living, commercial and parks will be. The future is right here. Steps to T&T supermarket, shoppings, restaurant, public transits, skytrain station and more! One parking and one locker. (id:39198)
Property Details
Interior
Features
Exterior
Parking
Garage spaces 1
Garage type Underground
Other parking spaces 0
Total parking spaces 1
Condo Details
Amenities
Exercise Centre, Laundry - In Suite
Inclusions
Property History
 6
6


