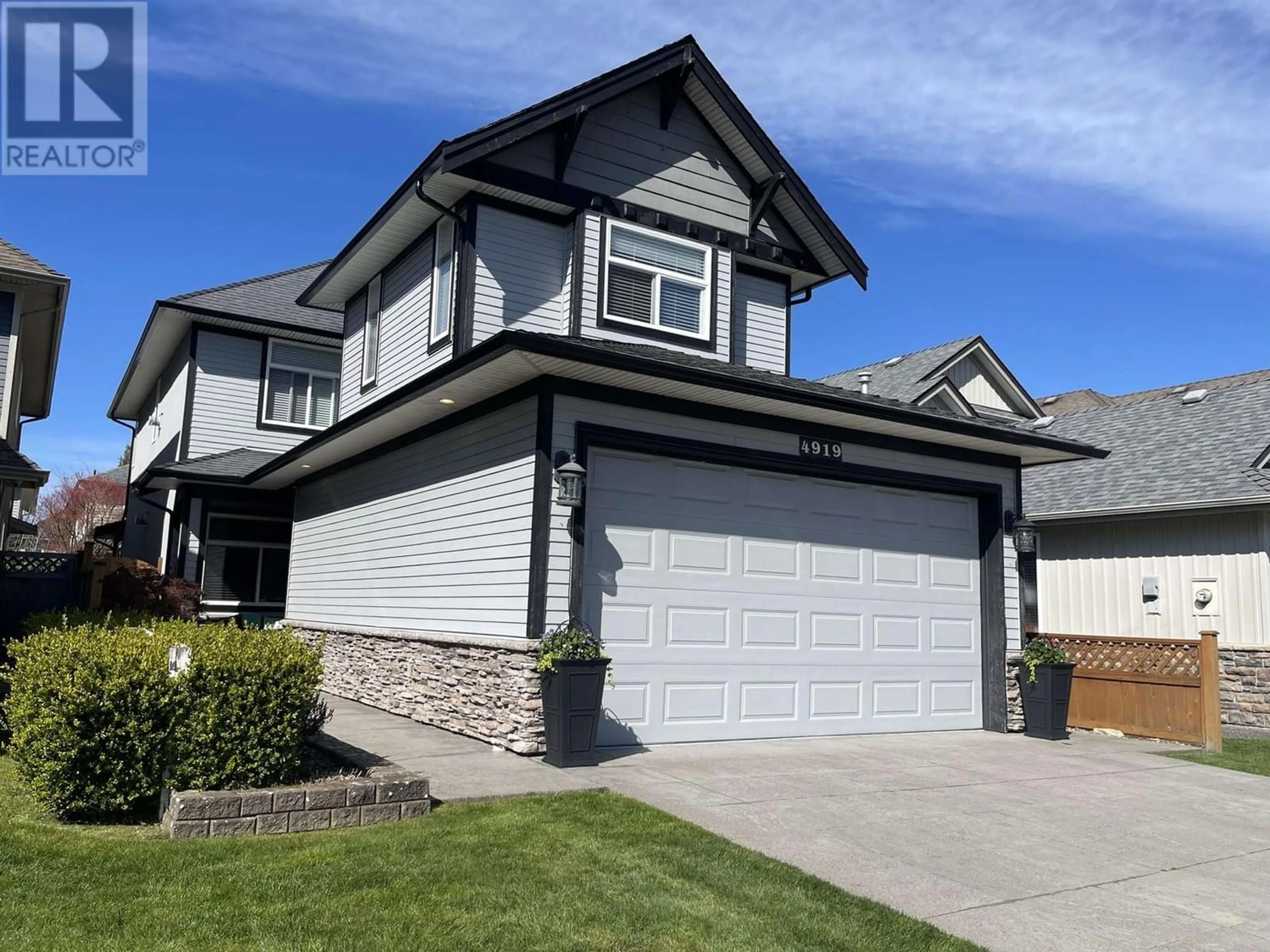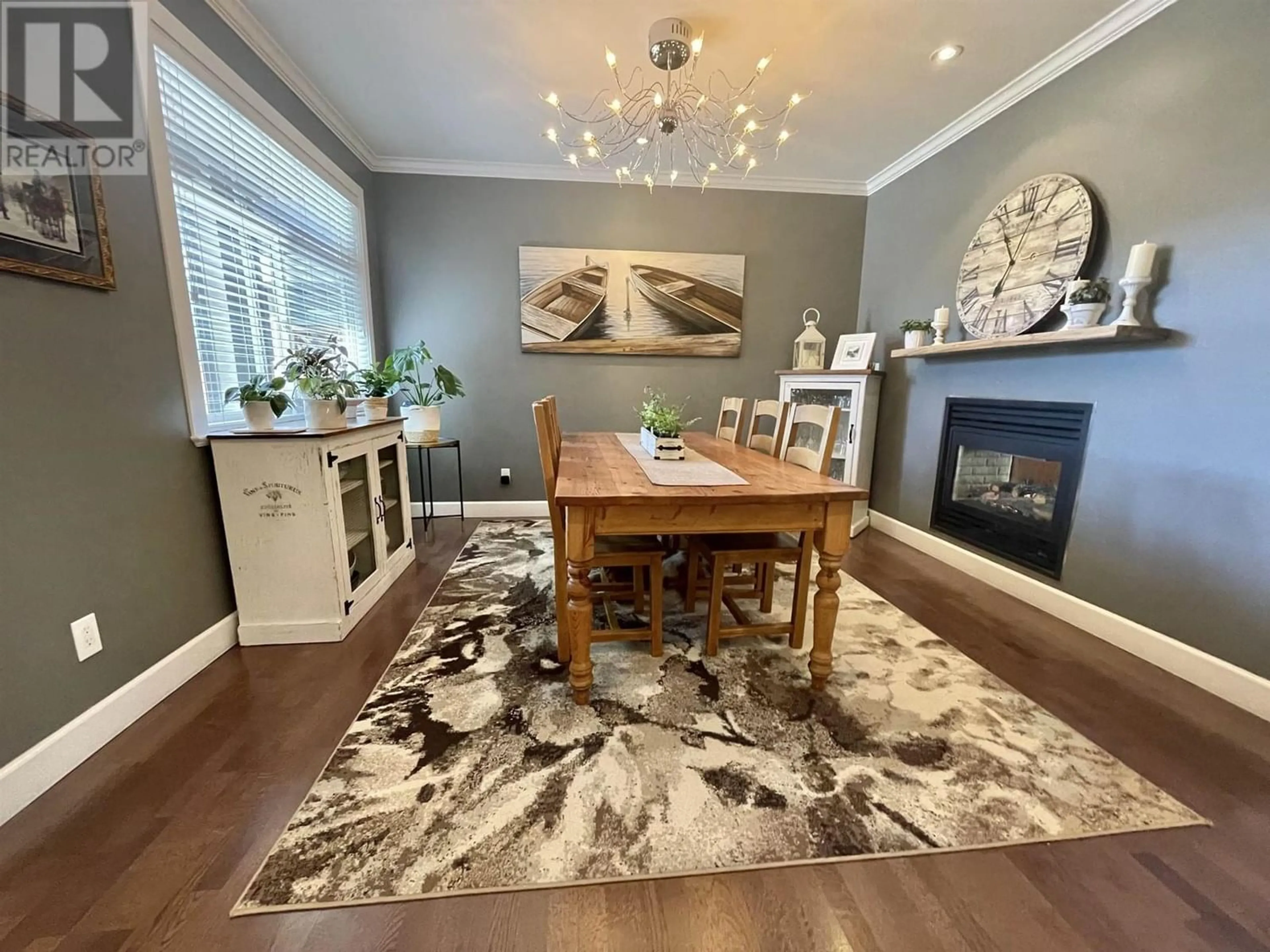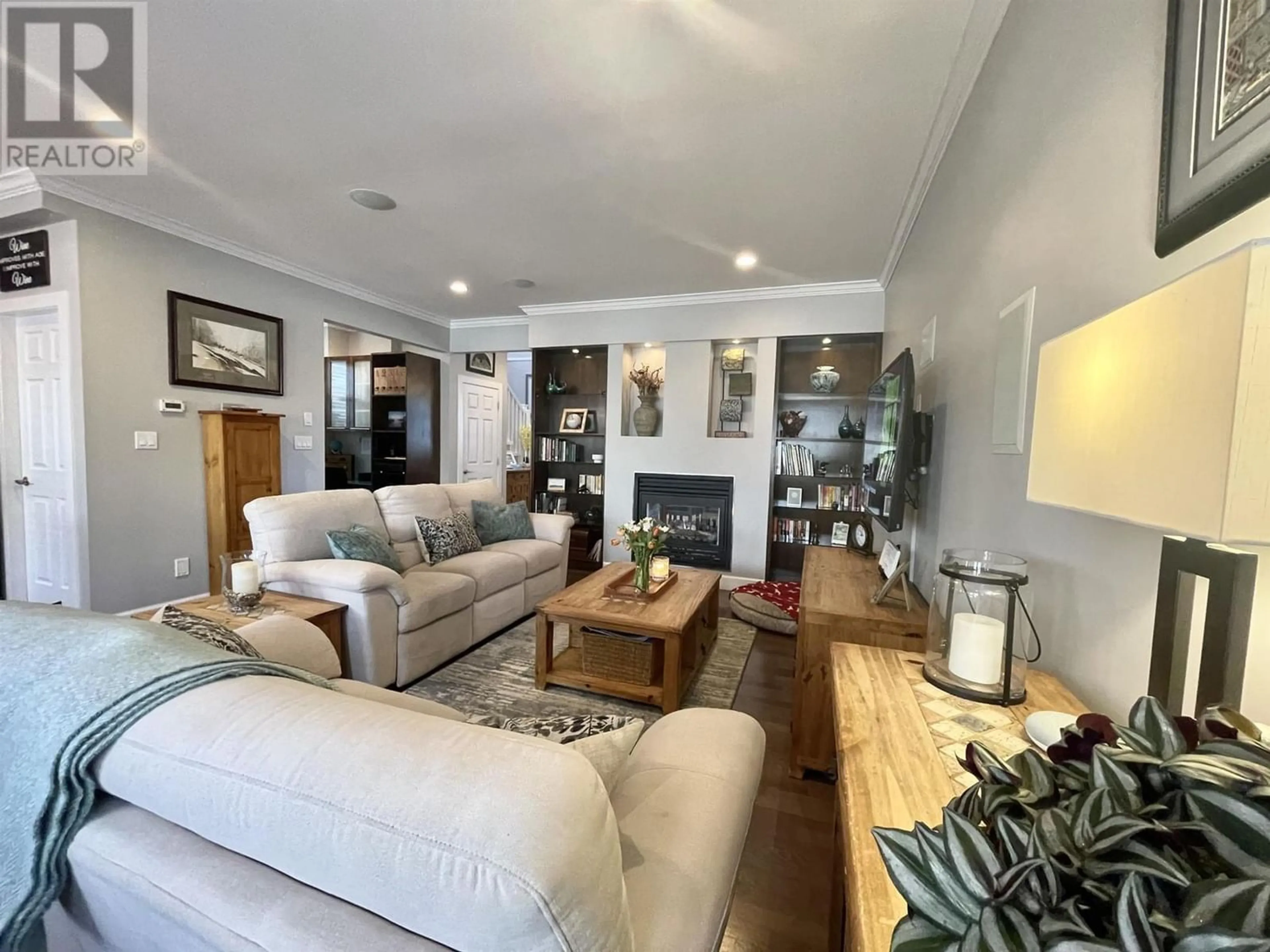4919 DUNCLIFFE ROAD, Richmond, British Columbia V7E3N2
Contact us about this property
Highlights
Estimated ValueThis is the price Wahi expects this property to sell for.
The calculation is powered by our Instant Home Value Estimate, which uses current market and property price trends to estimate your home’s value with a 90% accuracy rate.Not available
Price/Sqft$944/sqft
Est. Mortgage$8,353/mo
Tax Amount ()-
Days On Market231 days
Description
This unique one of a kind designer custom home has some premium features. The chef inspired kitchen boast S/S APPLIANCES, custom granite , and prep island with BUILT IN WINE FRIDGE. The house is wired up with indoor and outdoor BUILT IN SPEAKER SYSTEM as well as SECURITY SYSTEM WITH CAMERA. The living room features classic millwork with a 2 WAY FIREPLACE. The back patio has been beautifully landscaped with underground sprinklers, turf, garden lighting, stamped concrete and included is a 8'x8' hot tub with multiple jets, LED lighting and waterfall features. The gutters and downspouts were replaced in 2023 , hot water tank replaced in 2020 and new garage door motor with smart technology installed in 2022. All measurement's by Virtualized Studio. (id:39198)
Property Details
Interior
Features
Exterior
Parking
Garage spaces 2
Garage type Garage
Other parking spaces 0
Total parking spaces 2
Property History
 14
14


