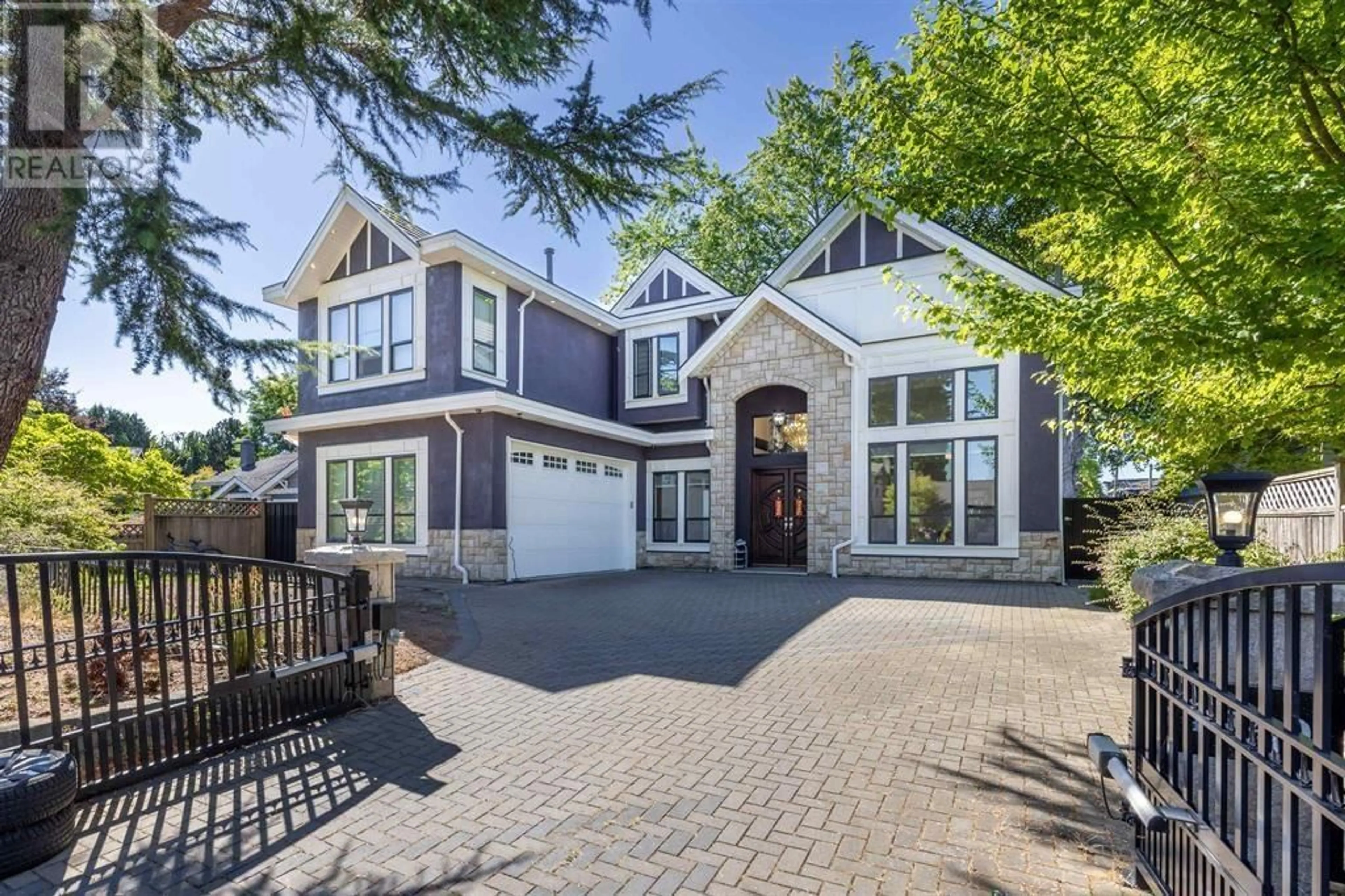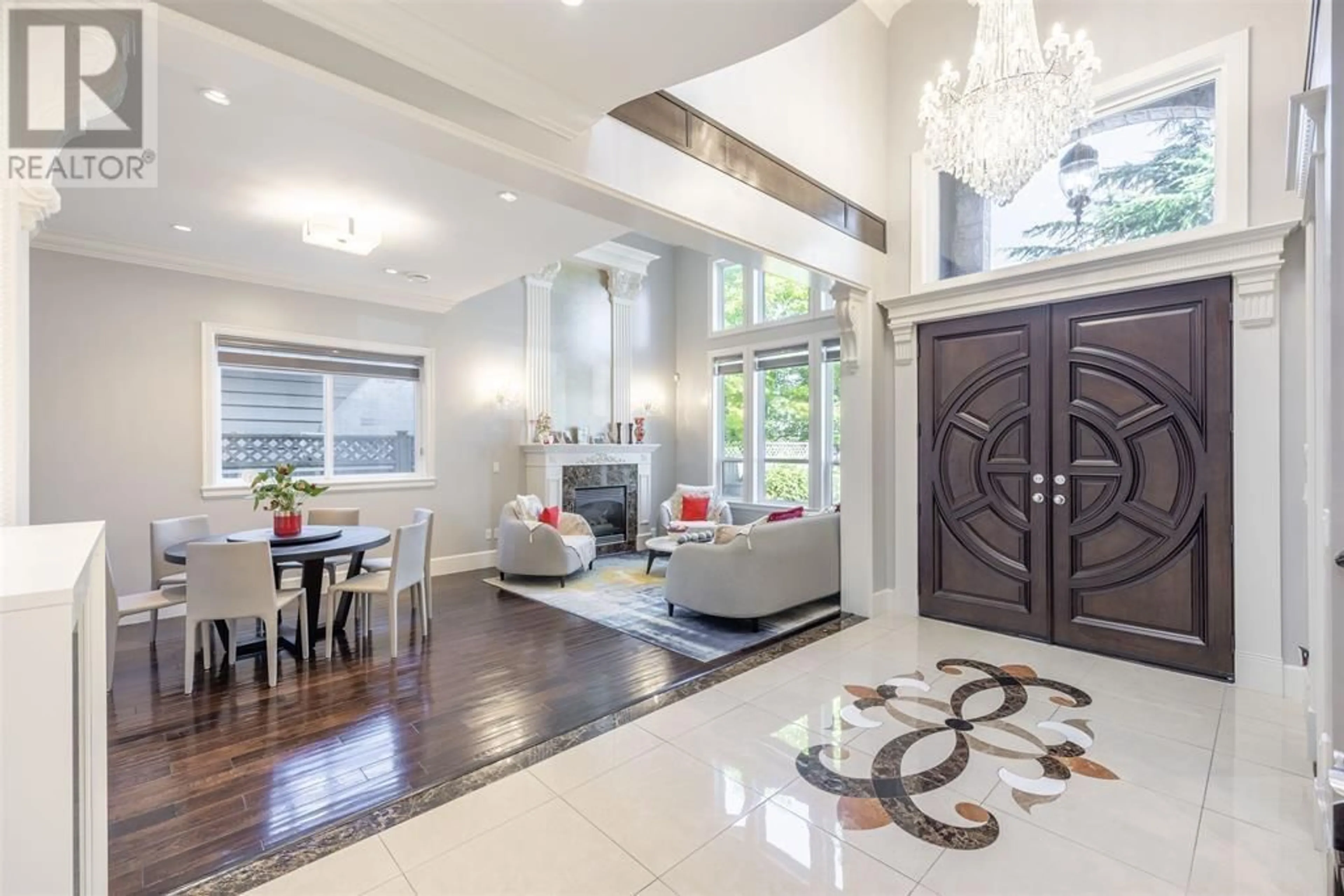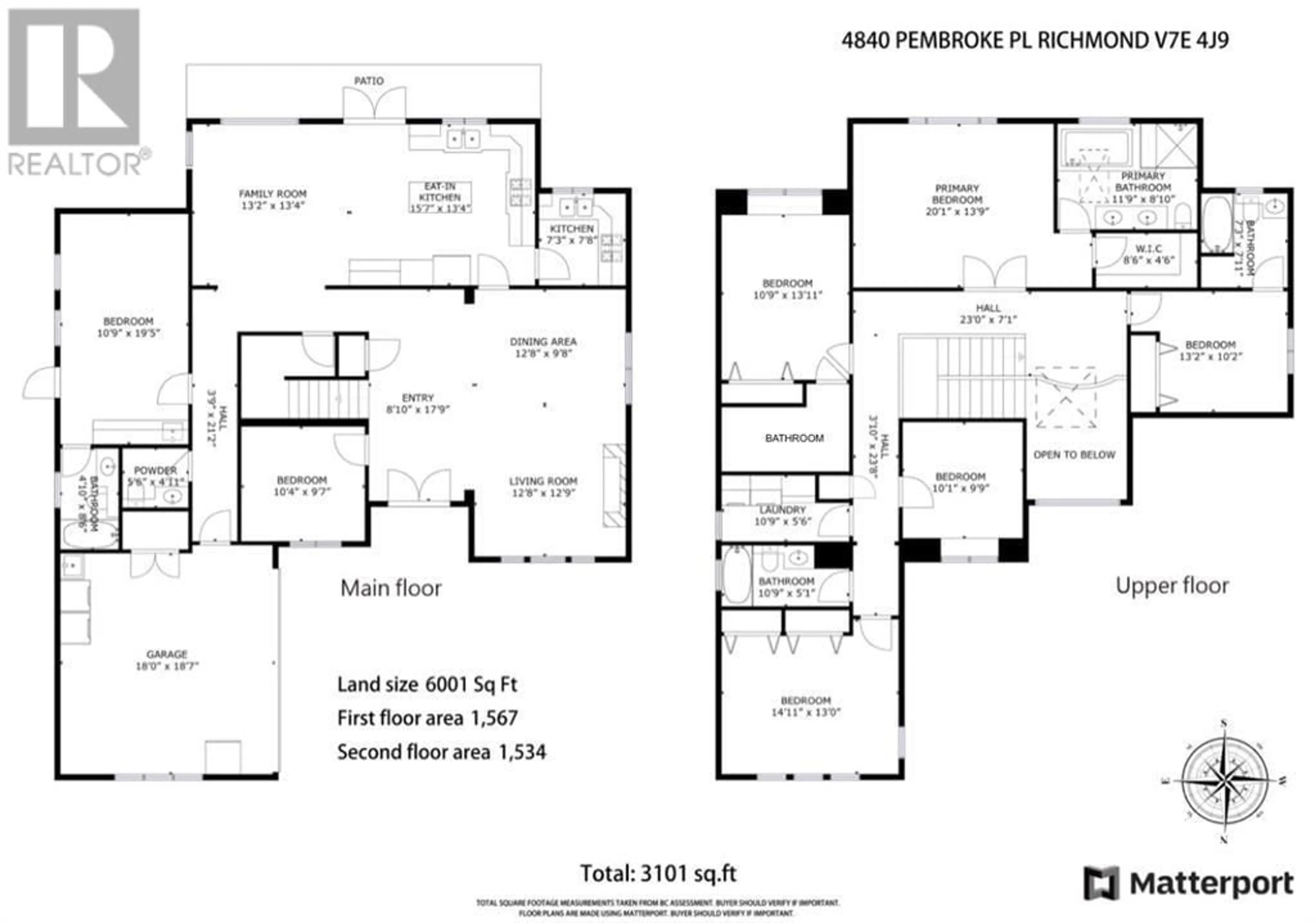4840 PEMBROKE PLACE, Richmond, British Columbia V7E4J9
Contact us about this property
Highlights
Estimated ValueThis is the price Wahi expects this property to sell for.
The calculation is powered by our Instant Home Value Estimate, which uses current market and property price trends to estimate your home’s value with a 90% accuracy rate.Not available
Price/Sqft$870/sqft
Est. Mortgage$11,591/mo
Tax Amount ()-
Days On Market160 days
Description
This beautiful home features 5 bedrooms, 5.5 bathrooms in a quiet neighborhood. SOUTH facing back garden & family room, Sunny with natural lighting. On main floor there is an Office room + One room with Full Ensuite Bathroom & Separate Entrance. 2 sets of washer and dryer. Partially renovated in year 2021. Features high ceiling foyer & living room, big elegant chandelier light, wood flooring, main kitchen and WOK kitchen with high end stainless steel appliances & granite countertop. AC rough in, HRV, radiant floor & security system. Great location close to all amenities and steps to school, bus stops, shopping and restaurants. Hugh Boyd Secondary & Diefenbaker Elementary school. (id:39198)
Property Details
Interior
Features
Exterior
Parking
Garage spaces 5
Garage type Garage
Other parking spaces 0
Total parking spaces 5
Property History
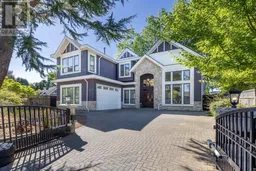 21
21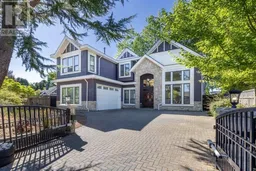 21
21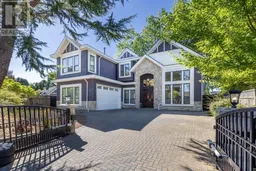 21
21
