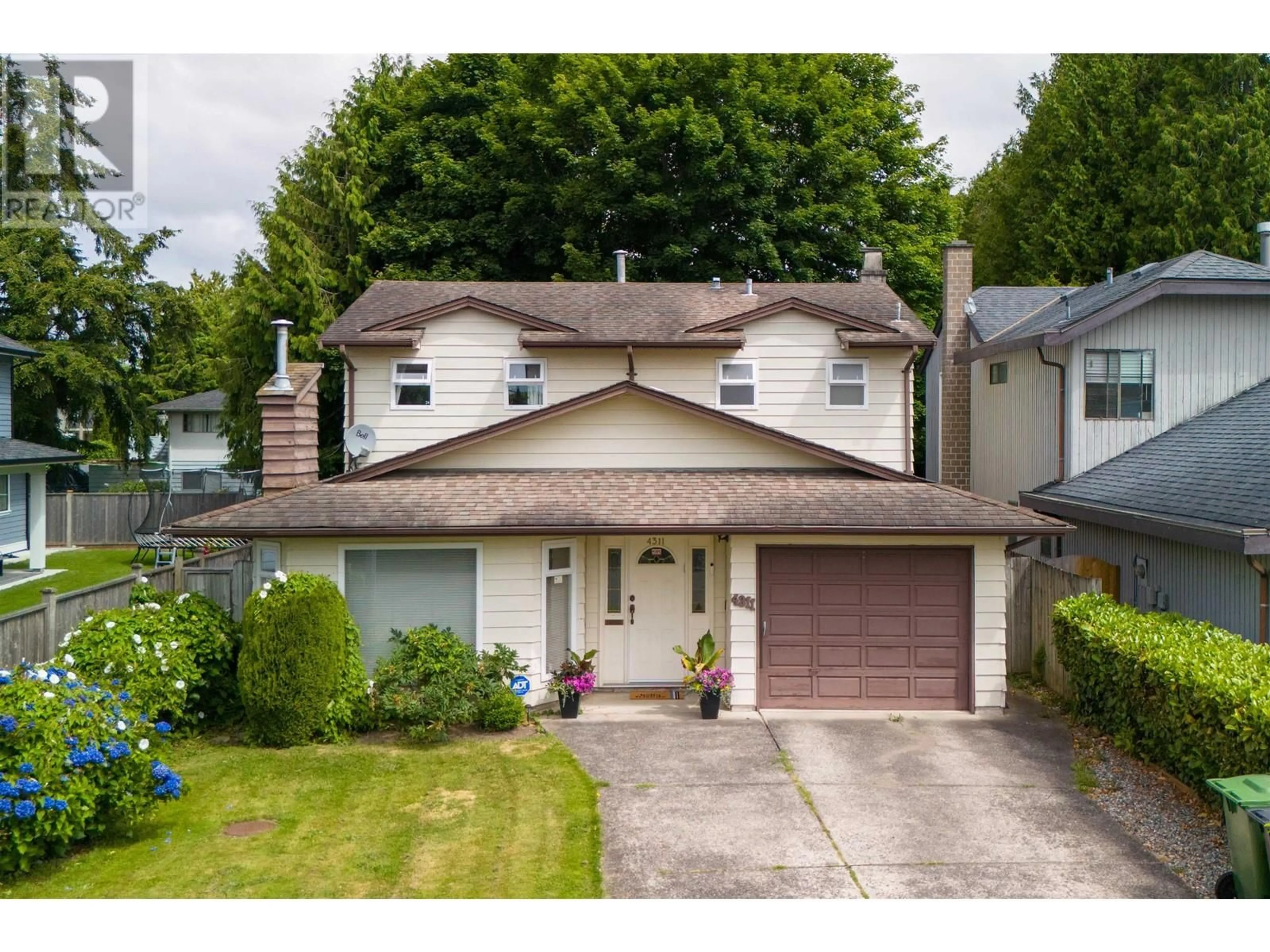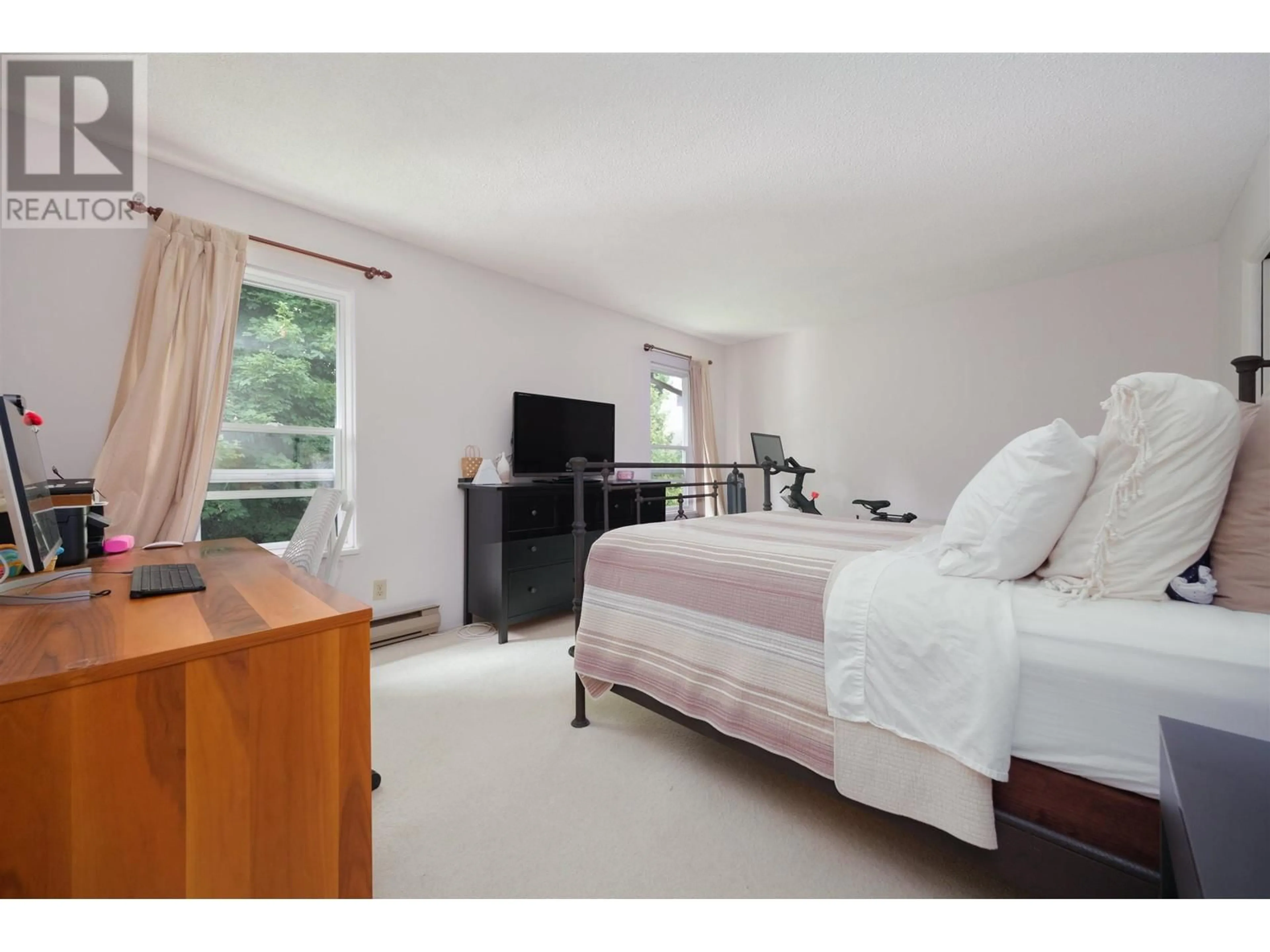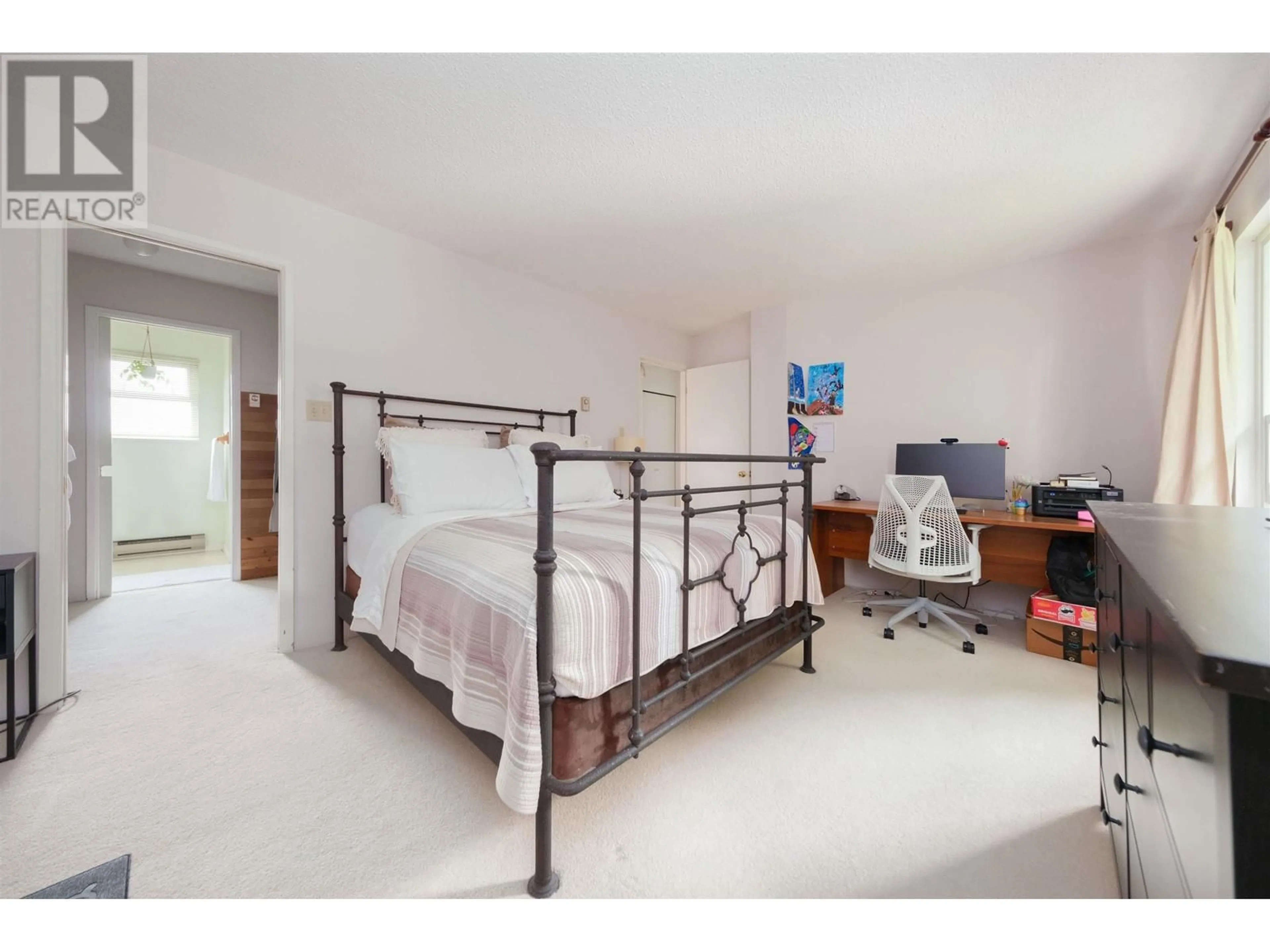4311 TIFFIN CRESCENT, Richmond, British Columbia V7C4X7
Contact us about this property
Highlights
Estimated ValueThis is the price Wahi expects this property to sell for.
The calculation is powered by our Instant Home Value Estimate, which uses current market and property price trends to estimate your home’s value with a 90% accuracy rate.Not available
Price/Sqft$901/sqft
Est. Mortgage$7,516/mo
Tax Amount ()-
Days On Market35 days
Description
This exclusive home is nestled in Riverdale's prestigious Gibbons Dr., amidst luxurious residences. Facing south, it spans 1,947 sq. ft. across two levels. Upstairs, find three bedrooms and two baths; downstairs, a spacious living room, dining room, kitchen with eating area, family room, powder room, and generous storage. A beautifully landscaped backyard enhances the property's appeal. Located in the coveted Thompson Elementary and Burnett Secondary school catchment, amenities include Terra Nova Village, the Oval, nearby public transit, and the Thompson Community Center. Nature lovers will adore the Middle Arm Trail's year-round beauty, featuring scenic snowy winters, rainy days, and breathtaking sunsets along the dyke. (id:39198)
Property Details
Interior
Features
Exterior
Parking
Garage spaces 2
Garage type Garage
Other parking spaces 0
Total parking spaces 2
Property History
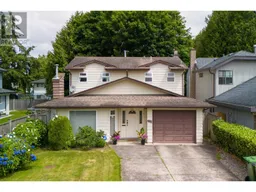 33
33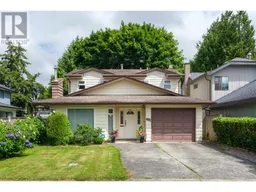 33
33
