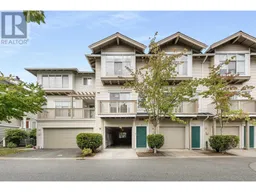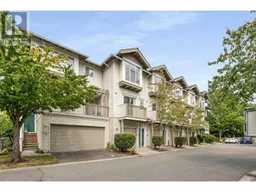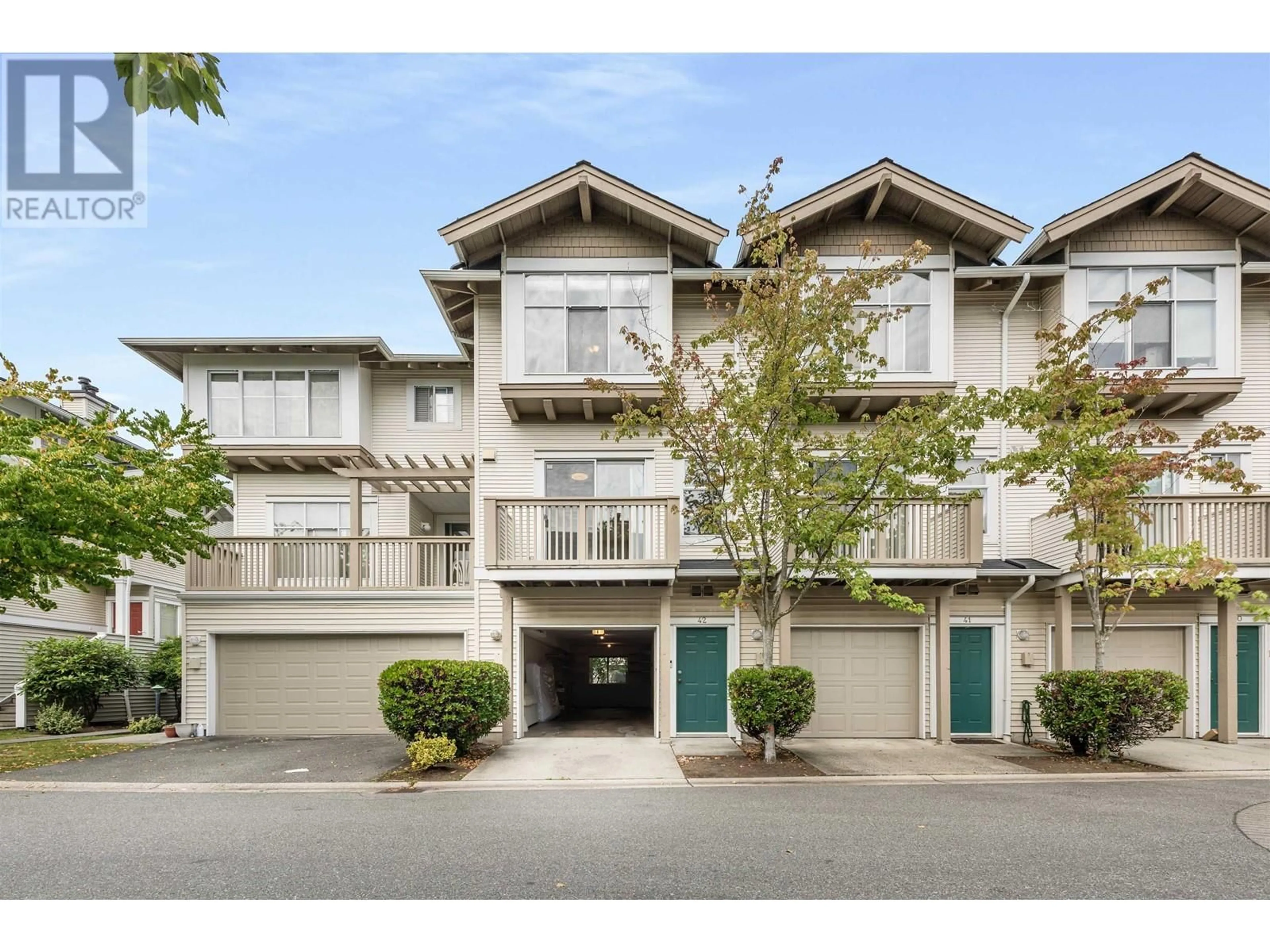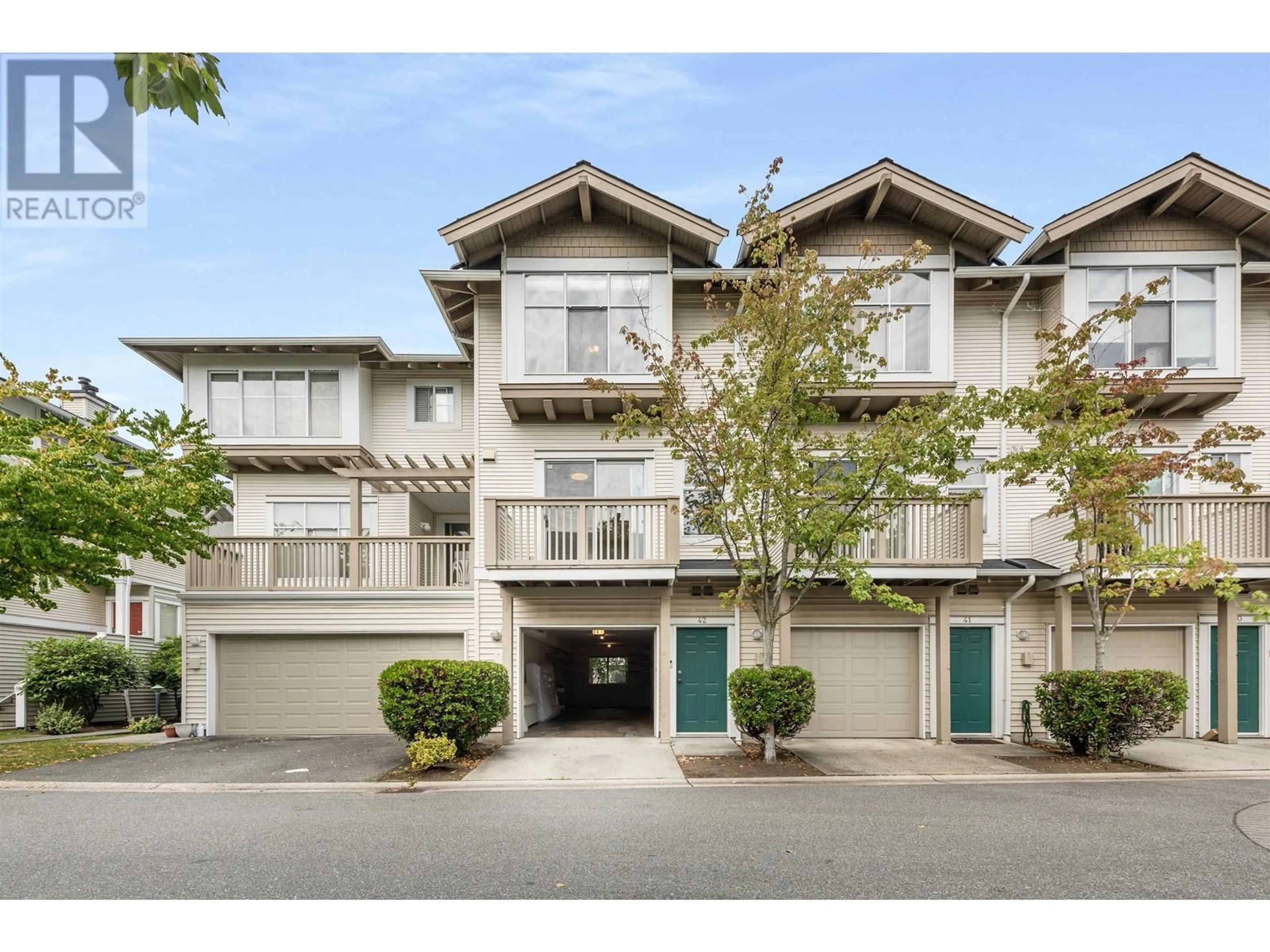42 6588 BARNARD DRIVE, Richmond, British Columbia V7C5R8
Contact us about this property
Highlights
Estimated ValueThis is the price Wahi expects this property to sell for.
The calculation is powered by our Instant Home Value Estimate, which uses current market and property price trends to estimate your home’s value with a 90% accuracy rate.Not available
Price/Sqft$924/sqft
Est. Mortgage$4,290/mo
Maintenance fees$358/mo
Tax Amount ()-
Days On Market22 days
Description
Welcome to this quality built townhouse in prestigious Terra Nova! This 2 bed 2 full bath North facing home is bright and airy with features include 9' ceiling on main floor, engineer hardwood flooring, renovated kitchen and bathrooms, 2 balconies, and a level 2 EV charger! Situated in the centre of the complex that backs up to the tranquil walkway with plenty of outdoor space and fenced front yard and two balconies, perfect for small families & pet lovers. Enjoy all Terra Nova has to offer and just a short stroll to the Dyke trail, Nature park, adventure playground, community farm, shopping mall, and Quilchena golf course. Ideal school catchment- Spulu'kwuks Elementary and Burnett Secondary School. Check out the video: https://youtu.be/anUKKcrcG-o (id:39198)
Property Details
Interior
Features
Exterior
Features
Parking
Garage spaces 2
Garage type -
Other parking spaces 0
Total parking spaces 2
Condo Details
Amenities
Exercise Centre, Laundry - In Suite
Inclusions
Property History
 36
36 40
40

