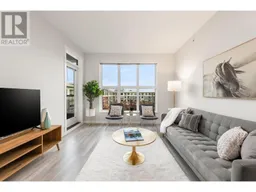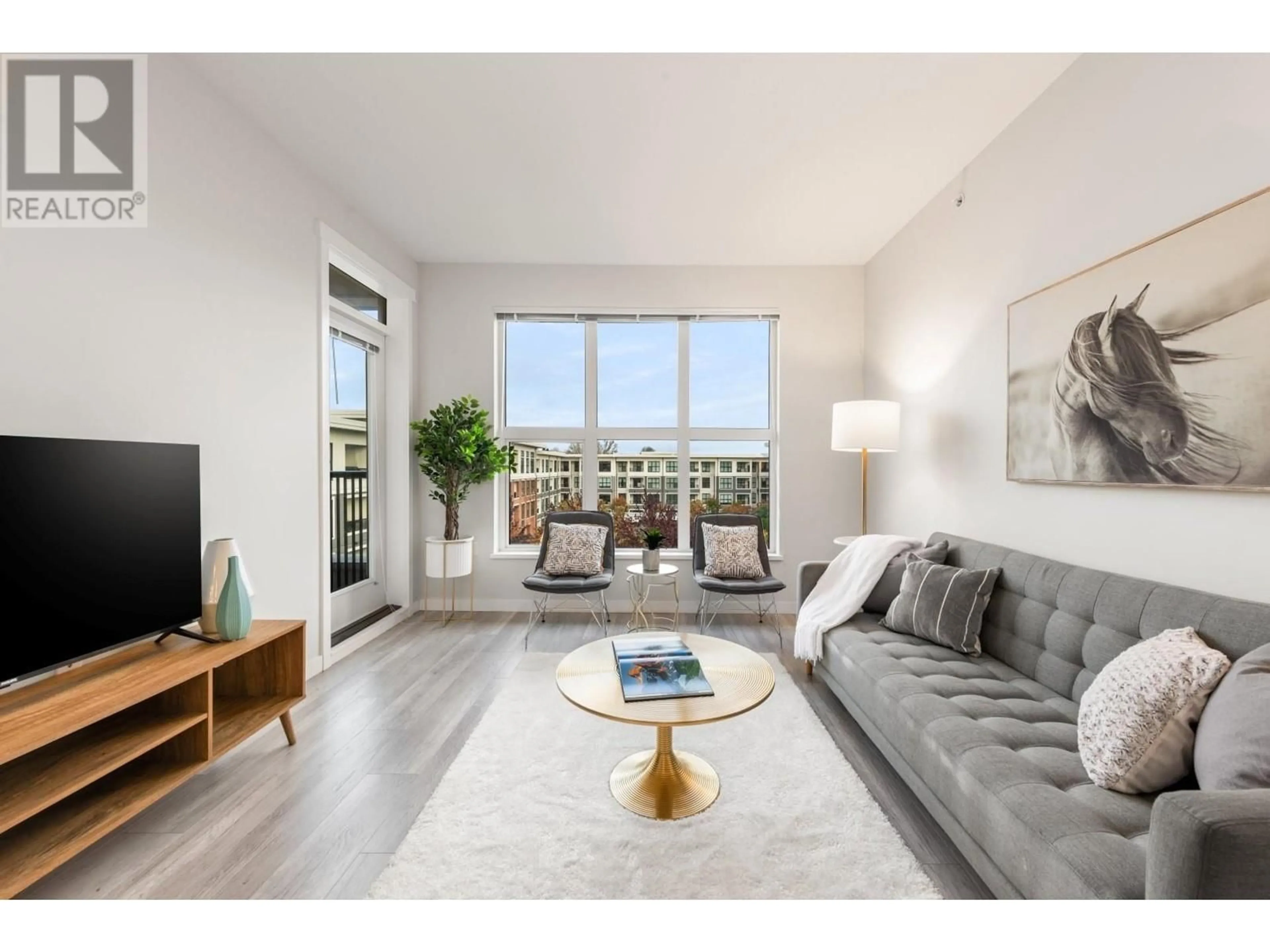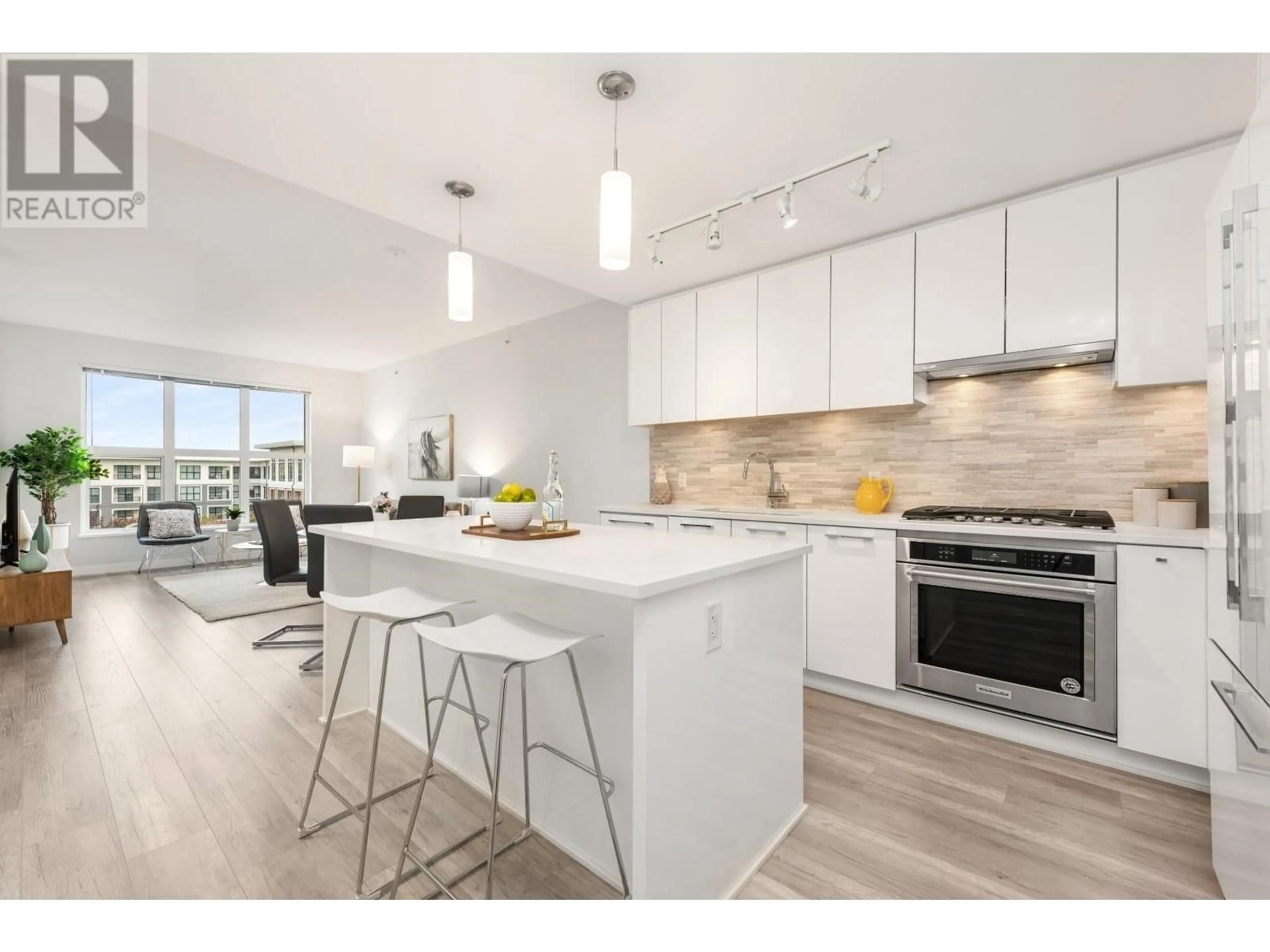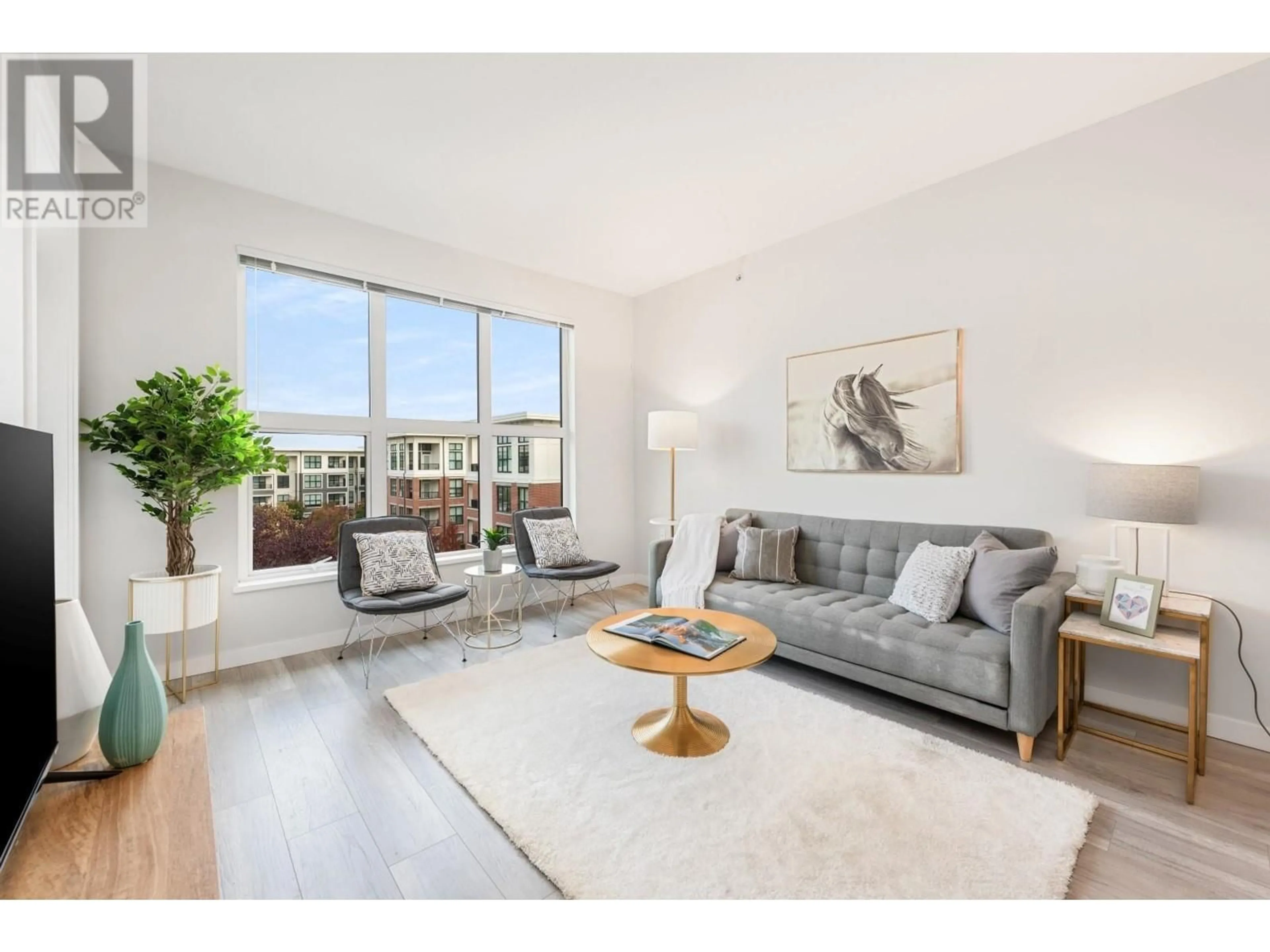418 9551 ALEXANDRA ROAD, Richmond, British Columbia V6X0S6
Contact us about this property
Highlights
Estimated ValueThis is the price Wahi expects this property to sell for.
The calculation is powered by our Instant Home Value Estimate, which uses current market and property price trends to estimate your home’s value with a 90% accuracy rate.Not available
Price/Sqft$939/sqft
Est. Mortgage$3,479/mo
Maintenance fees$530/mo
Tax Amount ()-
Days On Market15 days
Description
Experience luxury and comfort in this top-floor penthouse at Trafalgar Square by Polygon. This 2-bed, 2-bath, home spans 862 SF with 8'10" ceilings, brand new laminate flooring, and stunning courtyard views from every room. The home is equipped with central heating & A/C, ensuring year-round comfort. The modern kitchen features a large kitchen island / breakfast bar, with full-size built-in appliances, while the primary suite offers a spacious walk-in closet and a spa-inspired ensuite. Residents enjoy exclusive access to a clubhouse, recreation rooms, fitness gym, and a serene garden courtyard. Nestled in Richmond´s desirable Alexandra Gardens, you´re steps from shopping, dining, and transit options. OPEN HOUSE: SAT. NOV. 9TH - 1PM TO 3PM & SUN. NOV. 10TH - 2PM TO 4PM. (id:39198)
Property Details
Interior
Features
Exterior
Parking
Garage spaces 1
Garage type -
Other parking spaces 0
Total parking spaces 1
Condo Details
Amenities
Exercise Centre, Laundry - In Suite, Recreation Centre
Inclusions
Property History
 35
35


