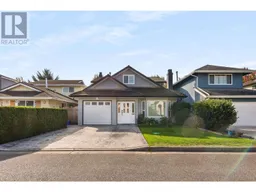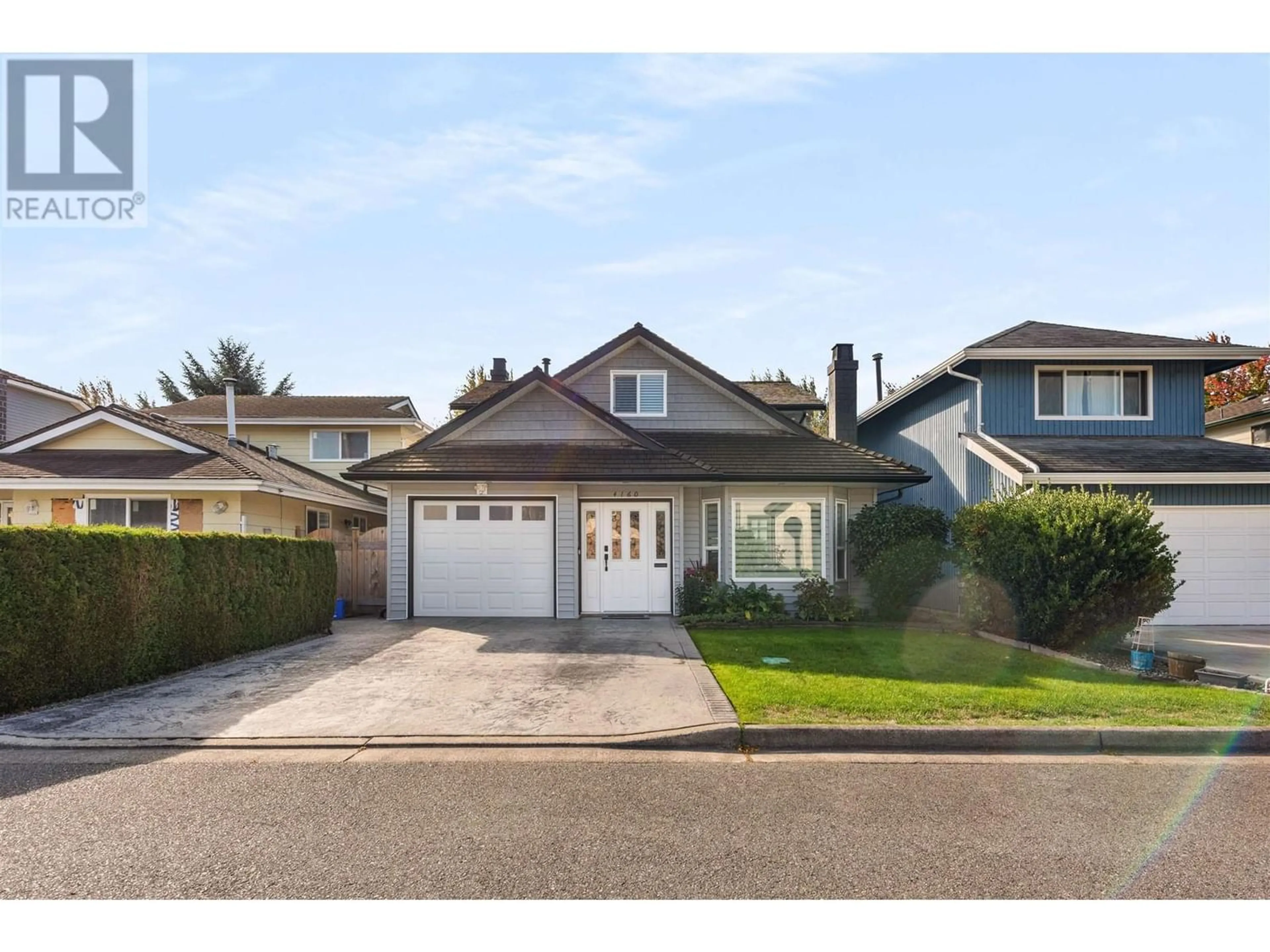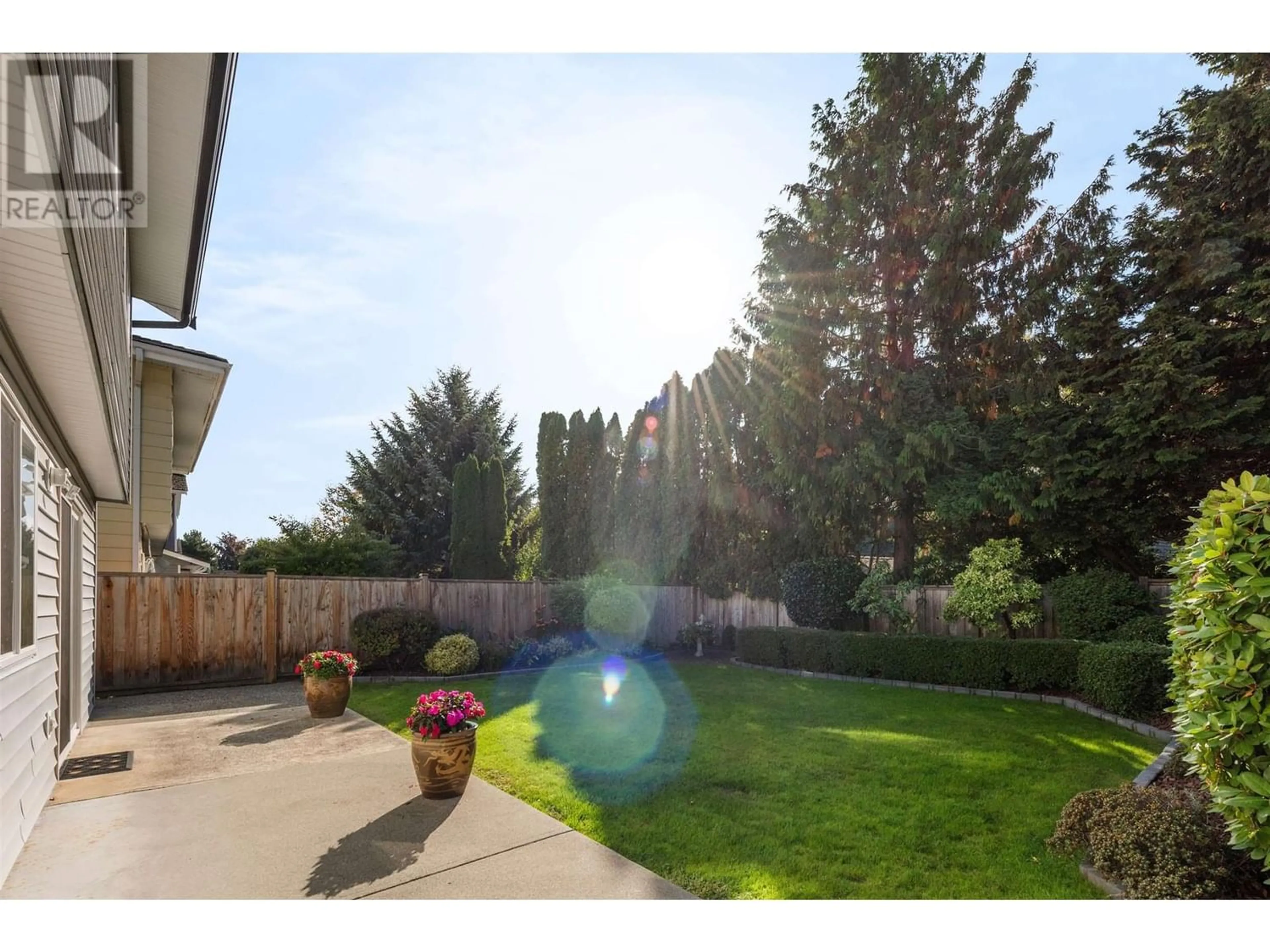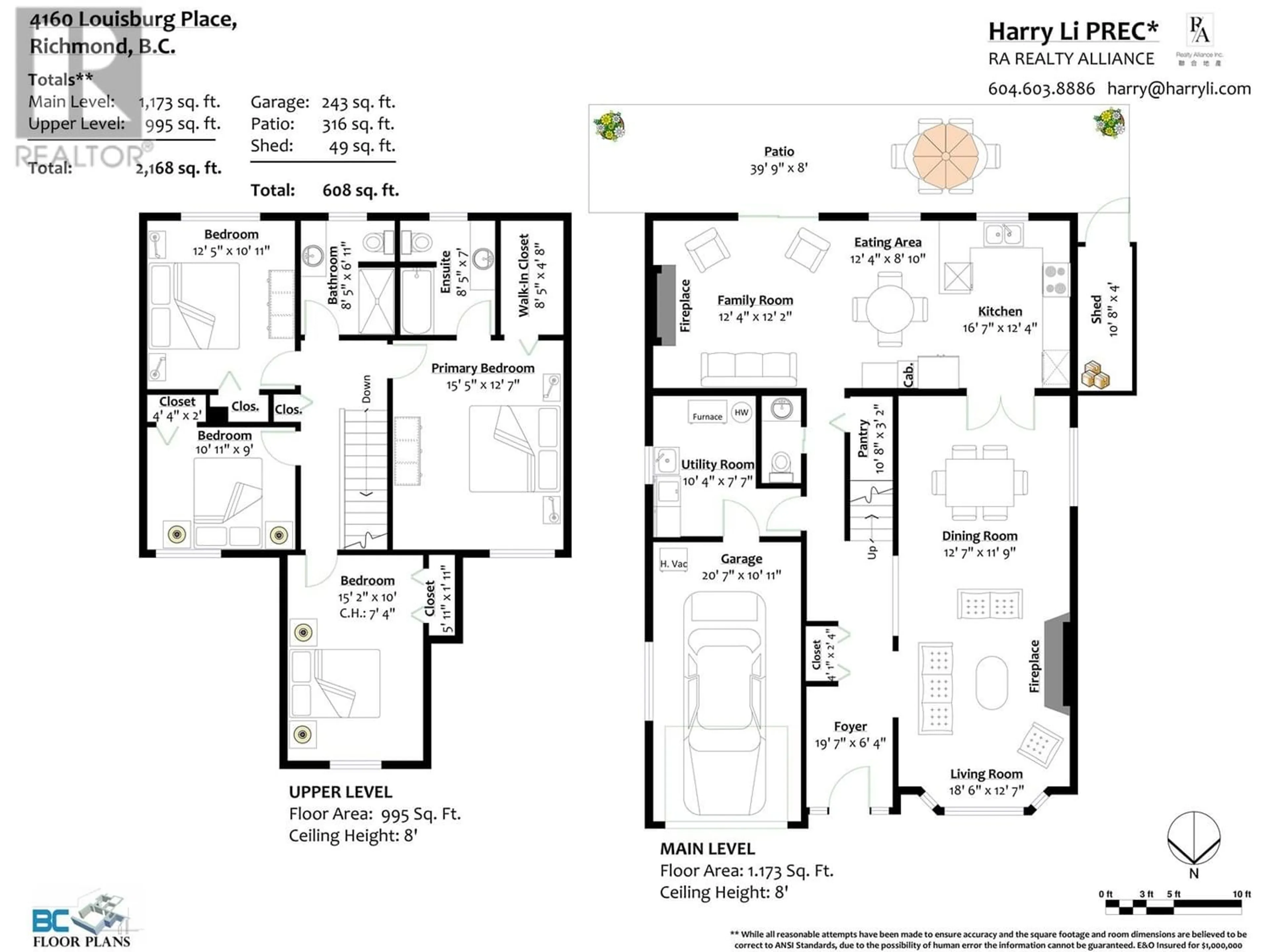4160 LOUISBURG PLACE, Richmond, British Columbia V7E5K3
Contact us about this property
Highlights
Estimated ValueThis is the price Wahi expects this property to sell for.
The calculation is powered by our Instant Home Value Estimate, which uses current market and property price trends to estimate your home’s value with a 90% accuracy rate.Not available
Price/Sqft$861/sqft
Est. Mortgage$8,022/mo
Tax Amount ()-
Days On Market227 days
Description
This charming house, a first-time market offering, has been cherished by a single owner throughout its history. Nestled in Richmond's most serene and peaceful neighborhood, this 2168 sqft gem has undergone thoughtful renovations over the years. Its south-facing backyard, complete with a spacious patio, is ideal for gardening. The home boasts a newer roof, new doors and windows, durable vinyl siding boards, a heat pump air conditioning system, a granite gourmet kitchen, and stainless steel appliances. The ground floor features an open-plan dining and living area. Upstairs, you'll find four spacious bedrooms and two large bathrooms. Conveniently located within walking distance to the West Richmond playground, the property is in the catchment area for Diefenbaker Elementary and Boyd Secondary (id:39198)
Property Details
Interior
Features
Exterior
Parking
Garage spaces 3
Garage type Garage
Other parking spaces 0
Total parking spaces 3
Property History
 40
40 40
40


