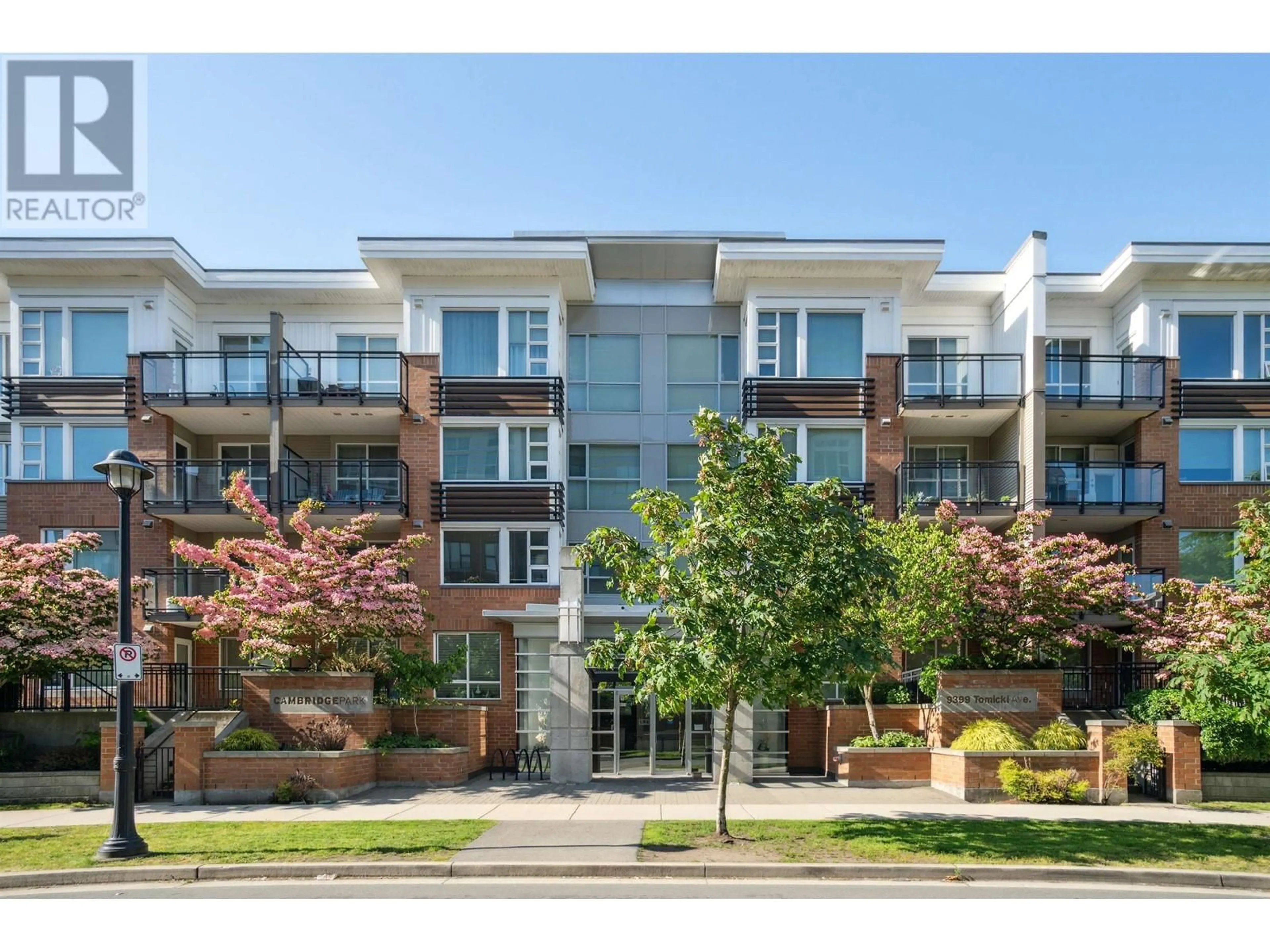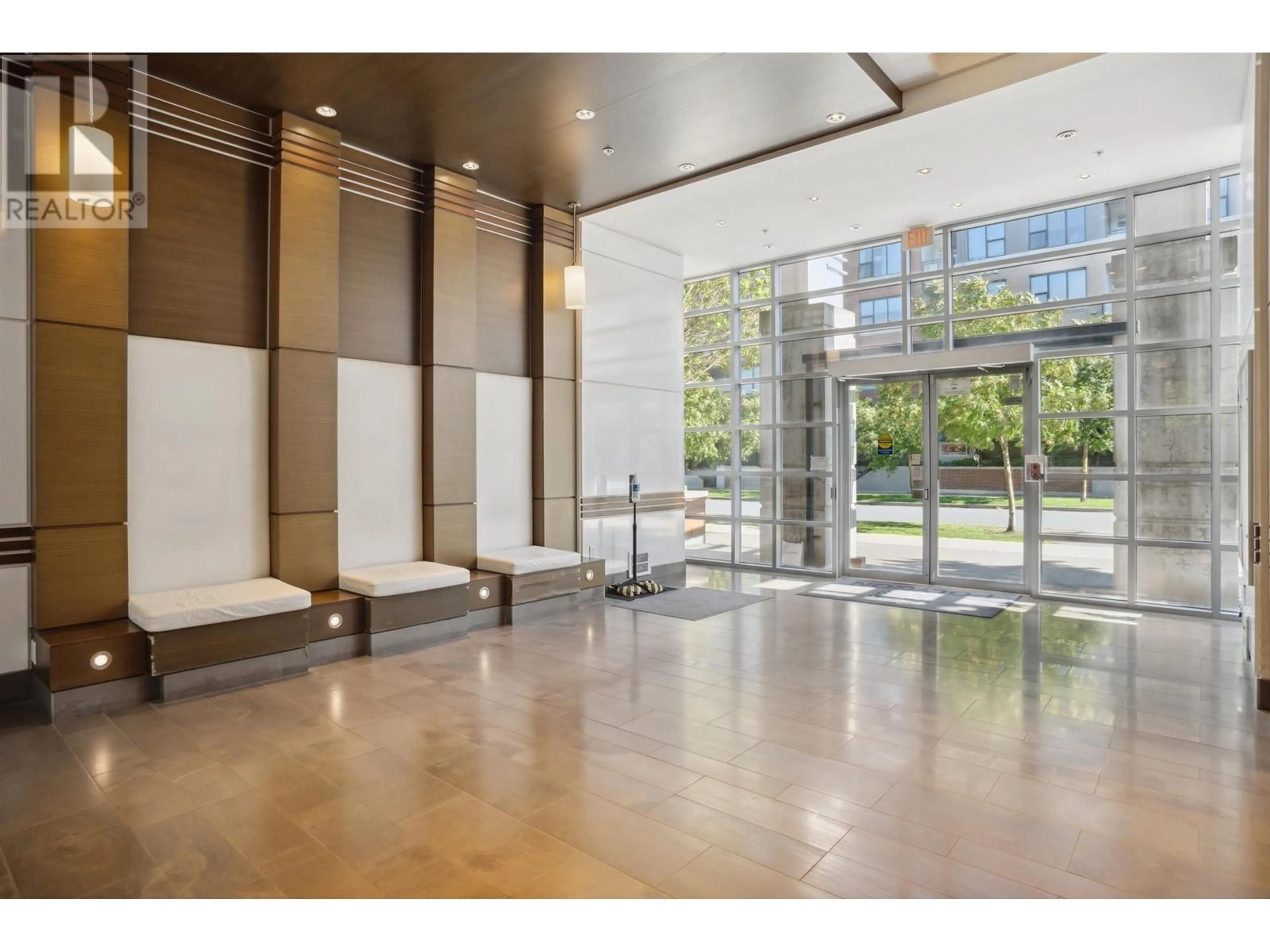409 9399 TOMICKI AVENUE, Richmond, British Columbia V6X0H6
Contact us about this property
Highlights
Estimated ValueThis is the price Wahi expects this property to sell for.
The calculation is powered by our Instant Home Value Estimate, which uses current market and property price trends to estimate your home’s value with a 90% accuracy rate.Not available
Price/Sqft$859/sqft
Est. Mortgage$3,092/mo
Maintenance fees$396/mo
Tax Amount ()-
Days On Market10 days
Description
Welcome to your top-floor, 2-bedroom, 2-bathroom home in central Richmond! This immaculately kept penthouse unit features high 9-foot ceilings and an open, functional layout leading to a spacious private balcony perfect for summer BBQs. The gourmet kitchen includes a gas stove, granite countertops, and stainless steel appliances. The master bedroom boasts a spa-like ensuite bathroom with dual sinks and large granite countertops. Built by Polygon, Cambridge Park offers a quiet living environment with no neighbors above and quality finishes throughout. The complex includes a large gated interior courtyard and beautifully landscaped gardens. The location is unbeatable. Comes with 1 parking space and 1 full-size storage locker. (id:39198)
Property Details
Interior
Features
Exterior
Parking
Garage spaces 1
Garage type -
Other parking spaces 0
Total parking spaces 1
Condo Details
Amenities
Exercise Centre, Guest Suite, Laundry - In Suite, Recreation Centre
Inclusions
Property History
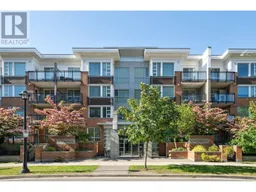 21
21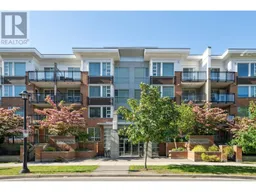 21
21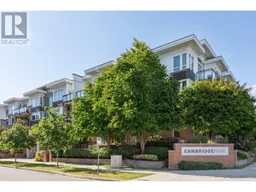 20
20
