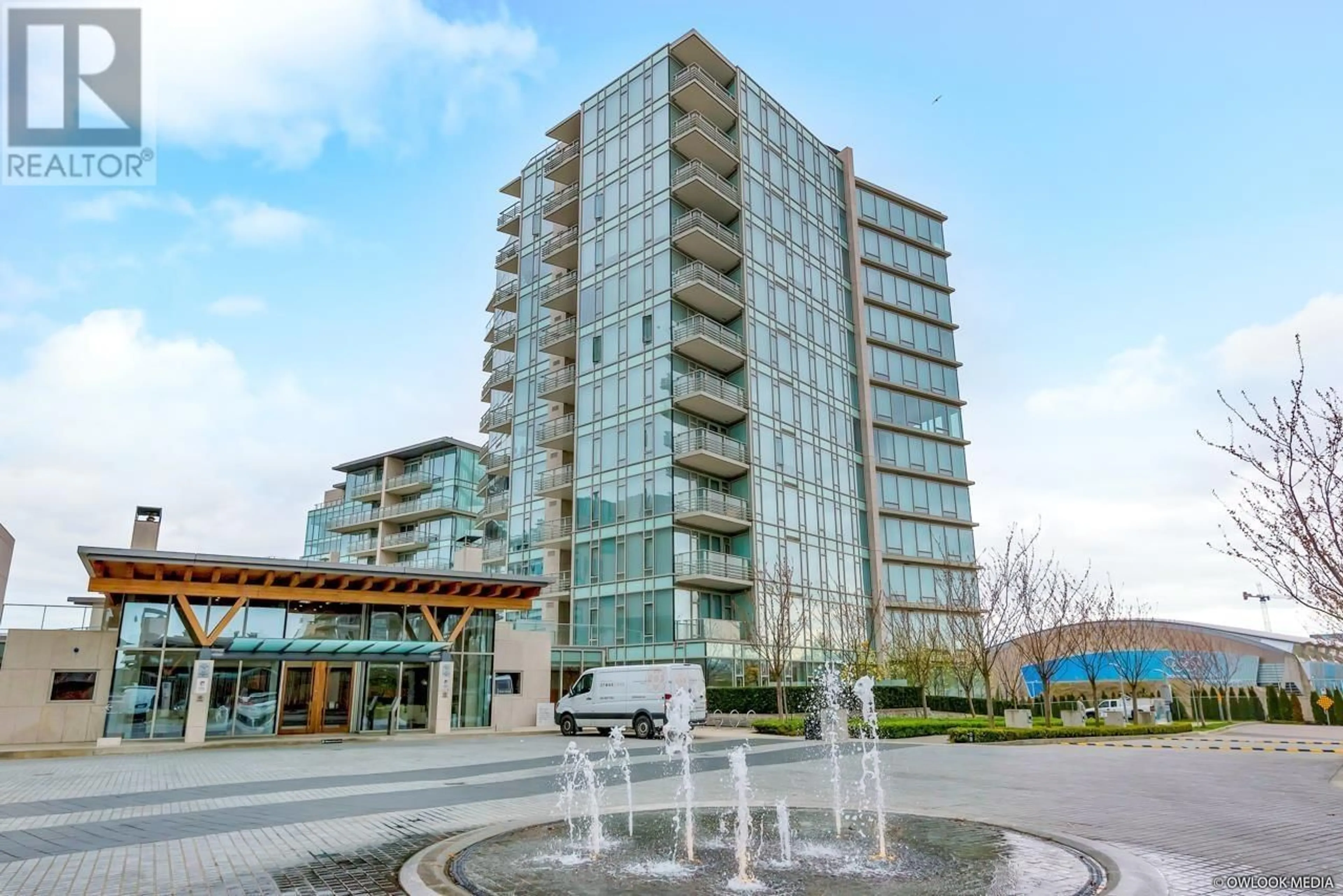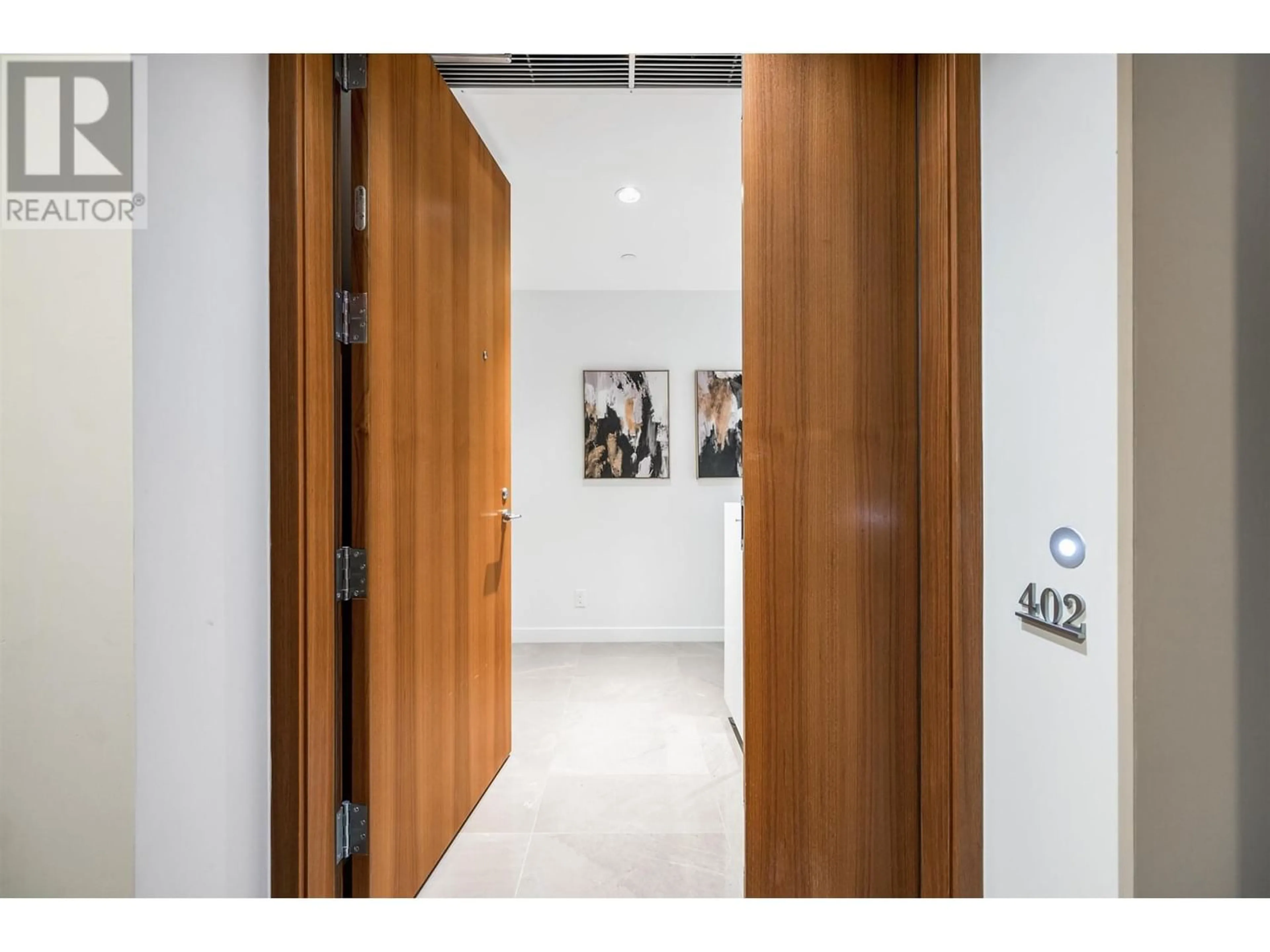402 5111 BRIGHOUSE WAY, Richmond, British Columbia V7C0A6
Contact us about this property
Highlights
Estimated ValueThis is the price Wahi expects this property to sell for.
The calculation is powered by our Instant Home Value Estimate, which uses current market and property price trends to estimate your home’s value with a 90% accuracy rate.Not available
Price/Sqft$936/sqft
Est. Mortgage$5,235/mo
Maintenance fees$923/mo
Tax Amount ()-
Days On Market162 days
Description
Presenting 'River Green,' an opulent waterfront enclave in Richmond meticulously crafted by ASPAC. This rare Corner Unit offers over 1300 square ft of lavish living space, featuring 2 bedrooms plus a den, accompanied by 2 parking spots and 1 locker. Imbued with a luminous northeast aspect, it showcases an impeccably designed layout, offering panoramic vistas of the majestic river and mountains.Indulge in the epitome of luxury with central air conditioning, exquisite Miele appliances, expansive floor-to-ceiling windows, and a sprawling balcony. Delight in the lavish amenities of a 5-Star resort, including 24-hour concierge service, an alluring indoor pool, state-of-the-art gym, rejuvenating sauna and steam rooms, and much more. (id:39198)
Property Details
Interior
Features
Exterior
Parking
Garage spaces 2
Garage type -
Other parking spaces 0
Total parking spaces 2
Condo Details
Amenities
Exercise Centre, Guest Suite
Inclusions
Property History
 28
28 40
40 24
24


