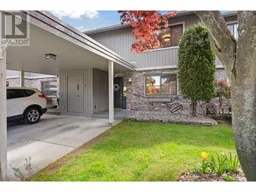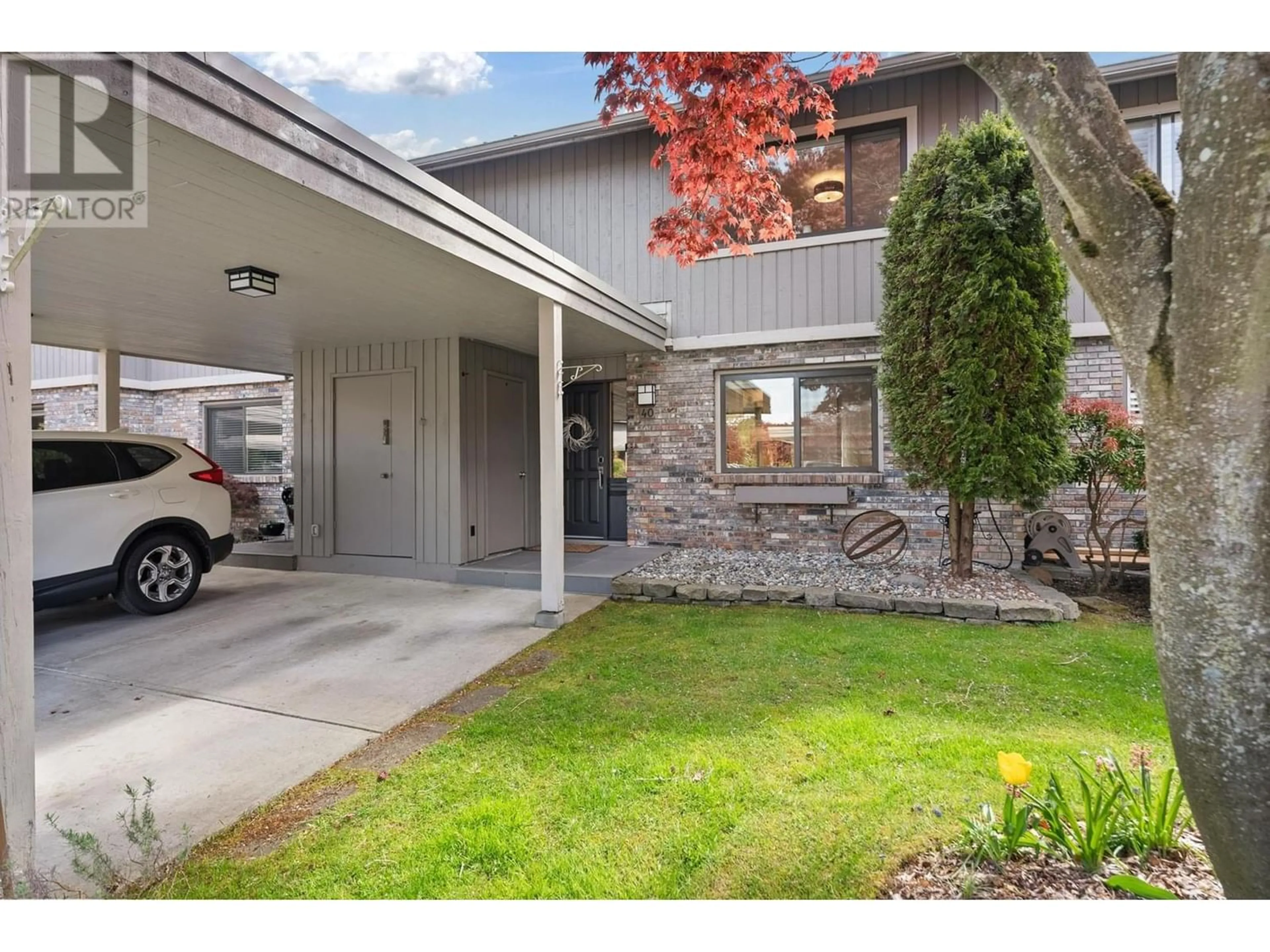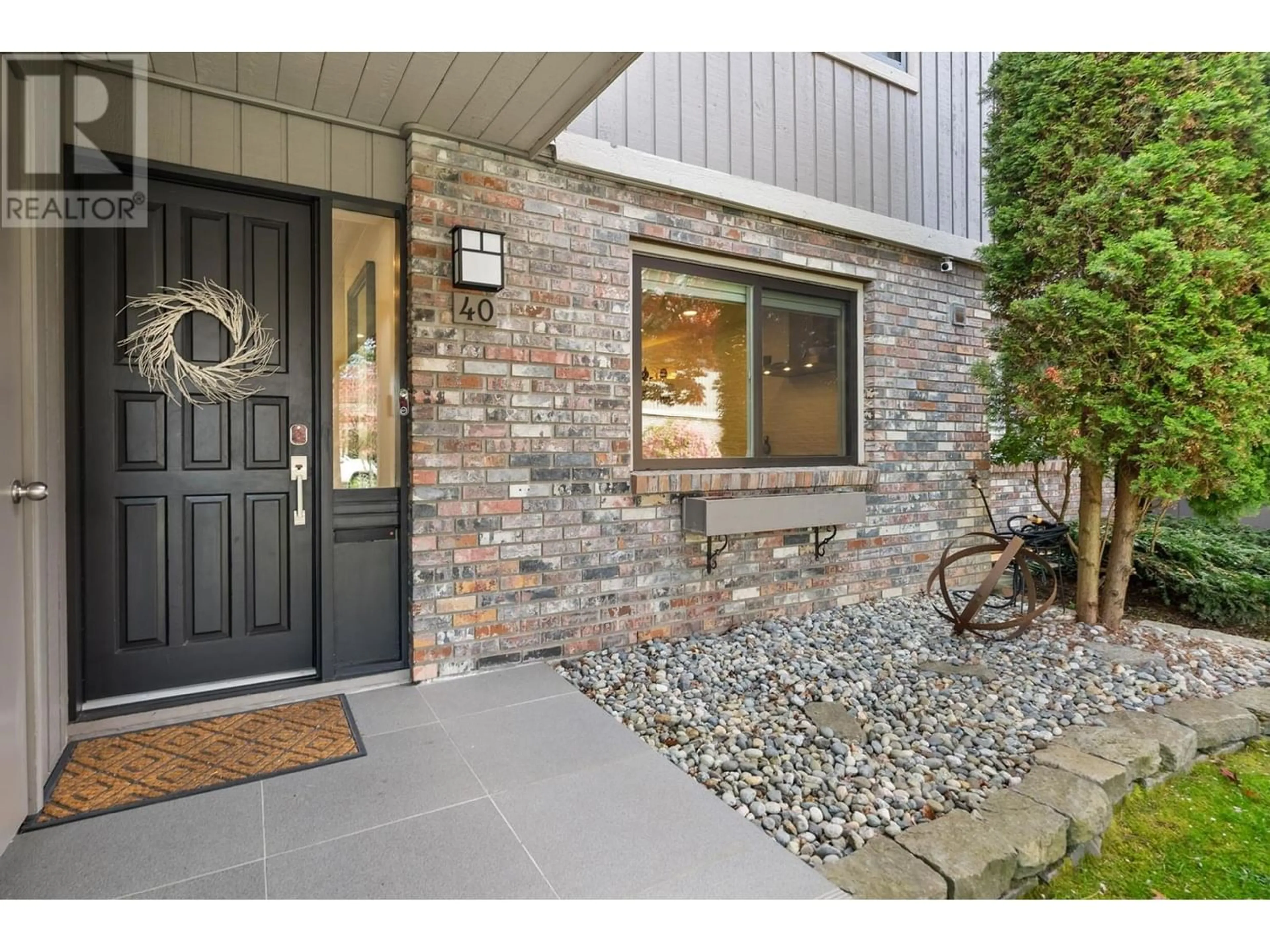40 11771 KINGFISHER DRIVE, Richmond, British Columbia V7E3T1
Contact us about this property
Highlights
Estimated ValueThis is the price Wahi expects this property to sell for.
The calculation is powered by our Instant Home Value Estimate, which uses current market and property price trends to estimate your home’s value with a 90% accuracy rate.Not available
Price/Sqft$784/sqft
Est. Mortgage$5,317/mo
Maintenance fees$485/mo
Tax Amount ()-
Days On Market203 days
Description
OPEN SUN 2-4pm MAY 5th Somerset Mews in the heart of the highly desired WESTWIND family neighbourhood. For the MOST DISCERNING buyer. 3 bdrm, TOTALLY renovated, outstanding quality top to bottom & down to the studs with a custom redesign to floor plan. Embedded STEEL beams for hidden support to open the main floor flow. All new LED lighting by Lutron Added 220V circuit for 100% IN-FLOOR HEATING, all new copper AC wiring, new electrical panel, new water lines, all new Lutron smart blinds, 3 new bathrooms, instant on demand hot water with pony tank, SMART systems and keyless entry with security password. New coaxial and CAT 6 data X2 cables to all rooms. ALL work done with permits and approvals. Expanded patio, enhanced landscaping. Outstanding kitchen, gas cook stove, gas fireplace and MARVELOUS BUILT-IN cabinets in many rooms. Beautiful private southern backyard and a short stroll to Railway greenway, Steveston Boardwalk and all the amenities of the Steveston Village. A must see to appreciate and A TRUE GEM (id:39198)
Property Details
Exterior
Features
Parking
Garage spaces 2
Garage type Carport
Other parking spaces 0
Total parking spaces 2
Condo Details
Amenities
Laundry - In Suite
Inclusions
Property History
 34
34

