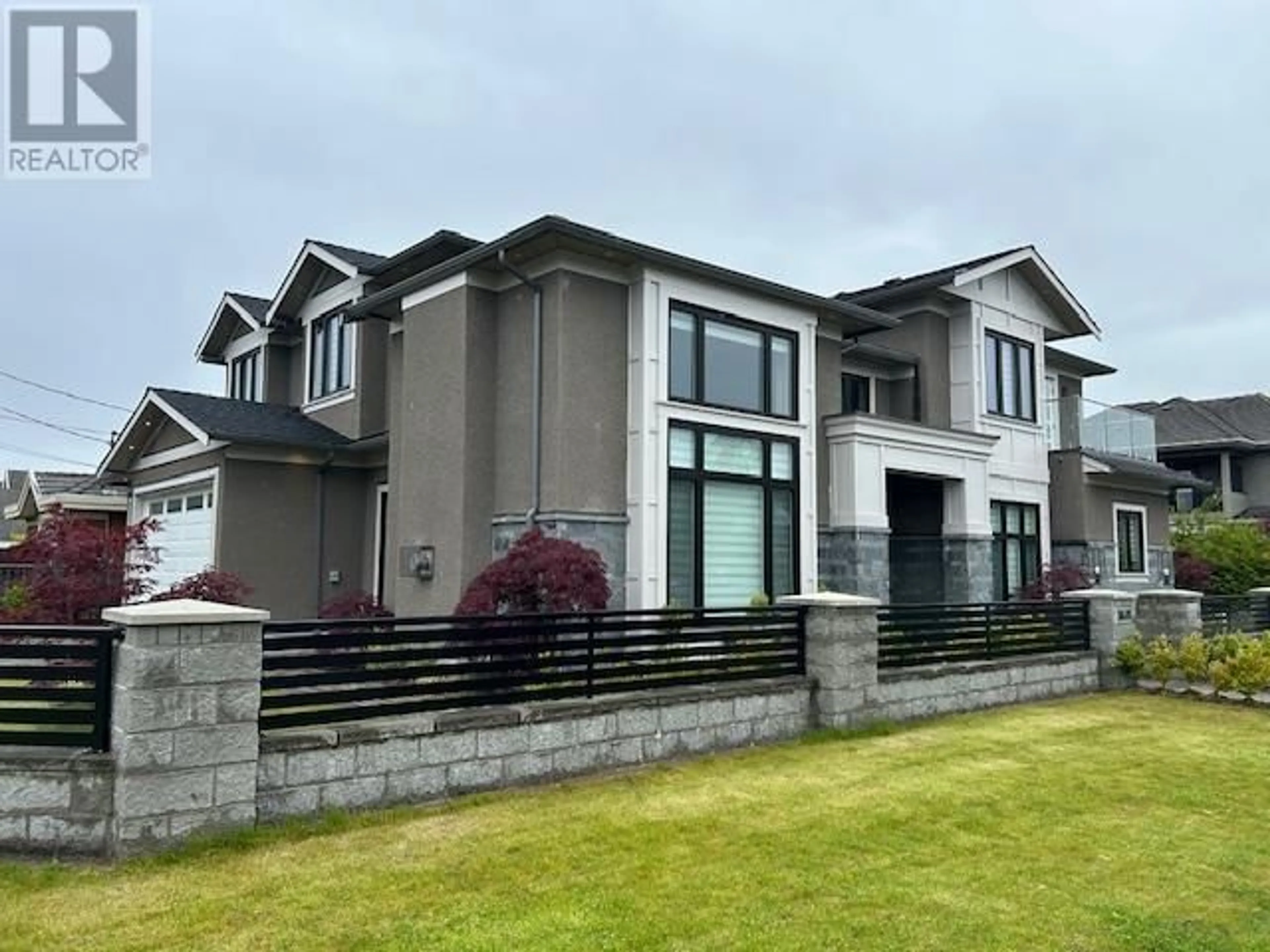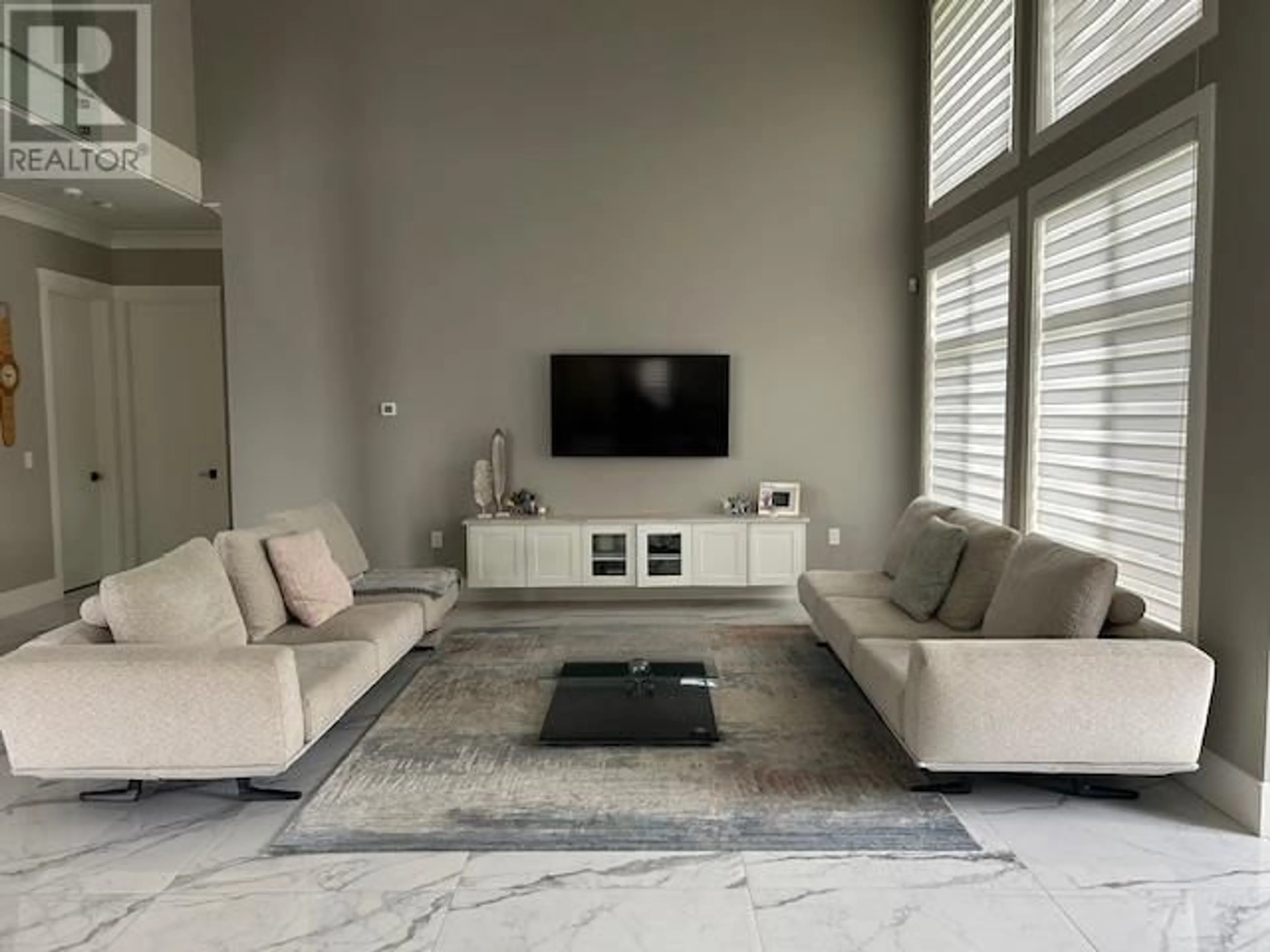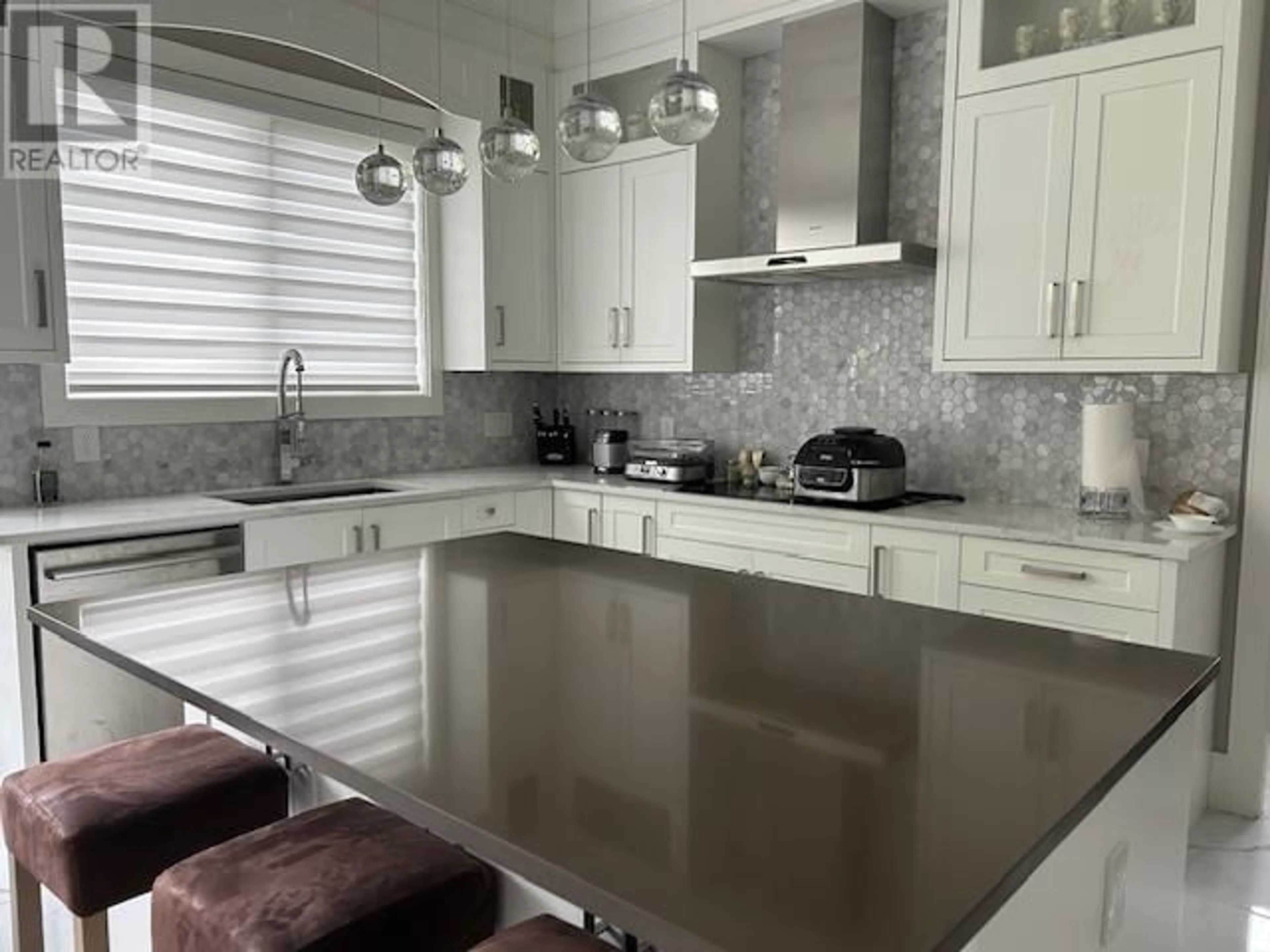3671 LAMOND AVENUE, Richmond, British Columbia V7E1C9
Contact us about this property
Highlights
Estimated ValueThis is the price Wahi expects this property to sell for.
The calculation is powered by our Instant Home Value Estimate, which uses current market and property price trends to estimate your home’s value with a 90% accuracy rate.Not available
Price/Sqft$720/sqft
Est. Mortgage$10,668/mo
Tax Amount ()-
Days On Market18 days
Description
Come view this luxury 3,449 sq. ft. home situated on a large 7,342 sq. ft. CORNER lot in Richmond's beautiful Seafair community. This spacious home features 5 bedrooms, 6 bathrooms and a triple car garage! The main floor features a very spacious layout, high ceilings throughout, formal living and dining space, office, bedroom/gym, media room, family room, white kitchen along with a bonus wok kitchen with a gas stove & stainless steel appliances. Upstairs you'll find 4 bedrooms and 4 bathrooms each with their own ensuite bathrooms! Enjoy the close proximity to Dixon Elementary School, Hugh Boyd Secondary, West Dyke Trail, Steveston, transit and much more! (id:39198)
Property Details
Interior
Features
Exterior
Parking
Garage spaces 5
Garage type -
Other parking spaces 0
Total parking spaces 5
Property History
 5
5 22
22 17
17


