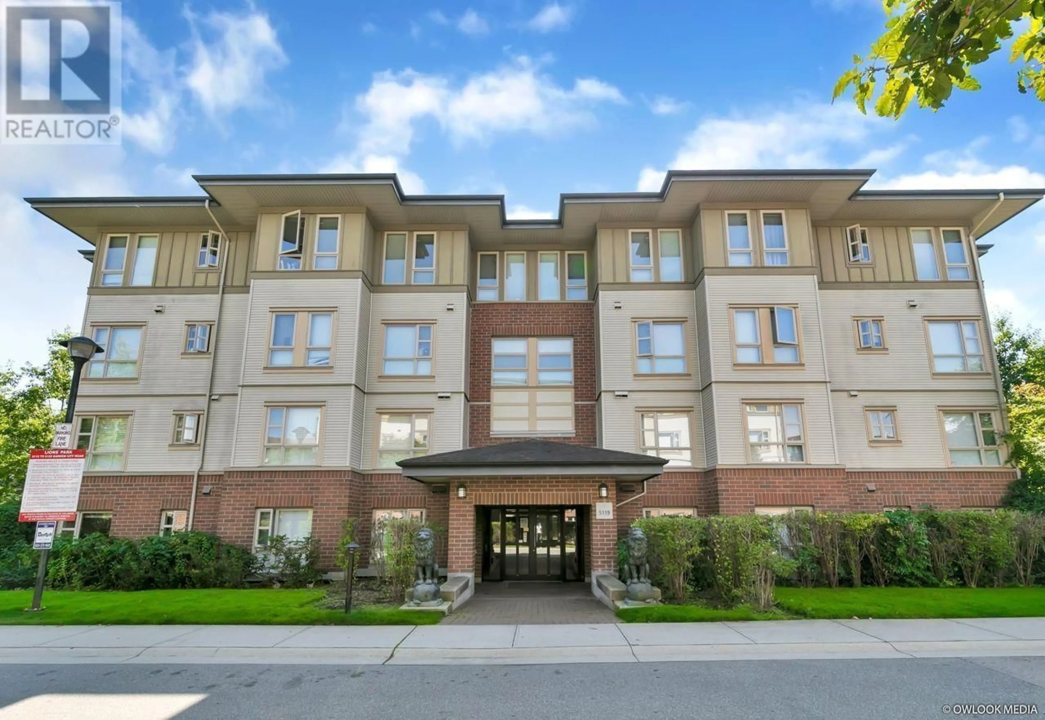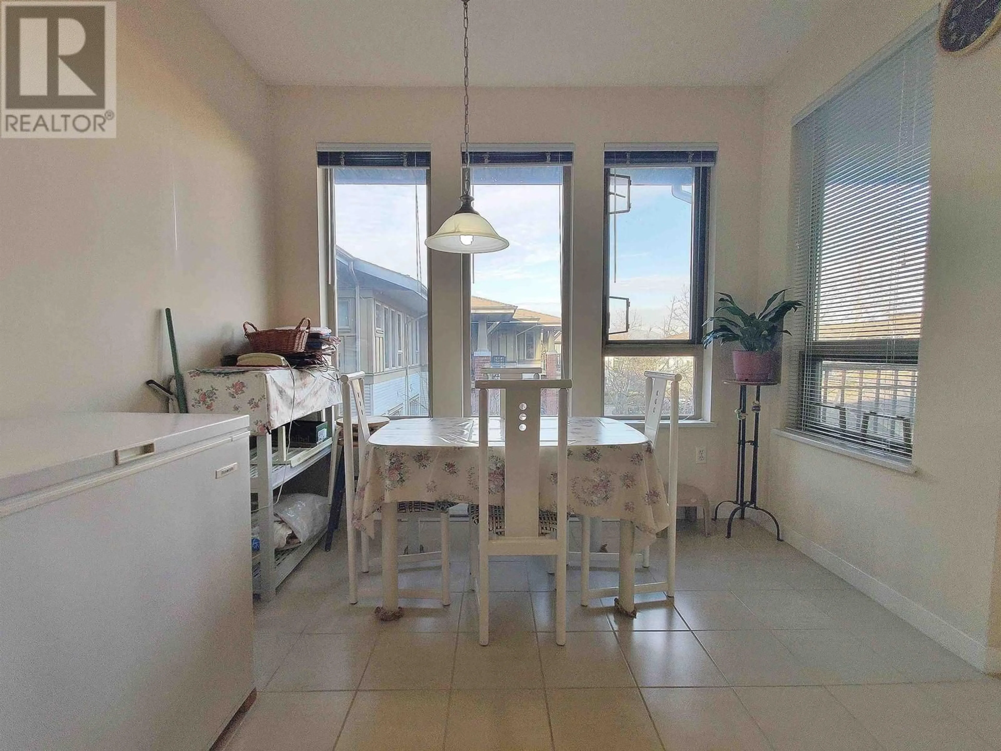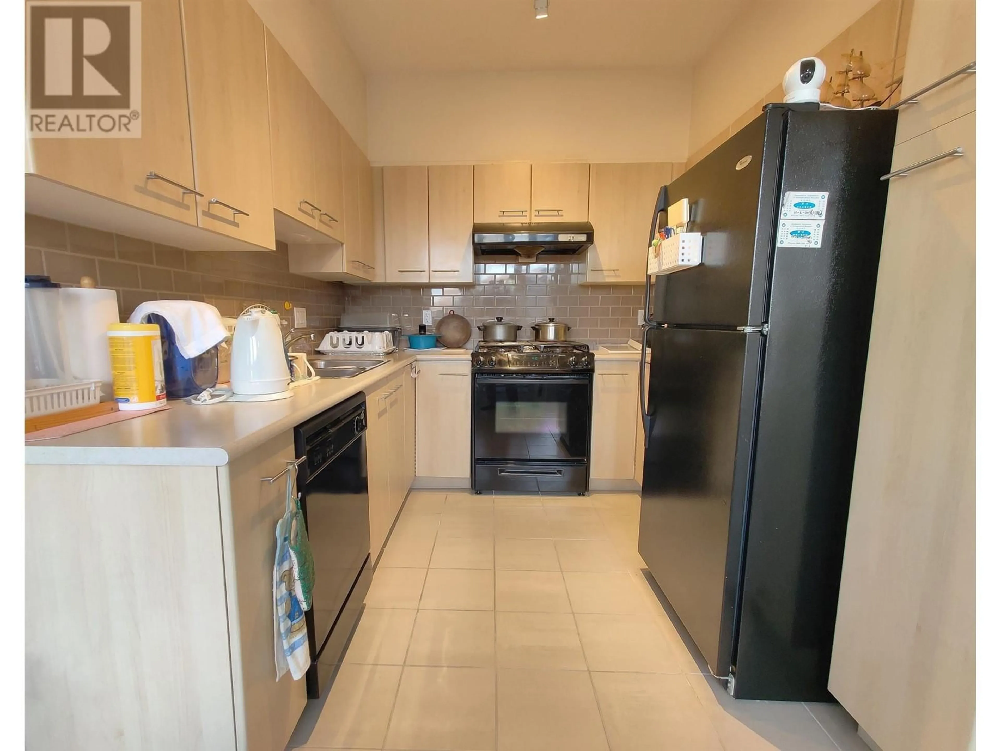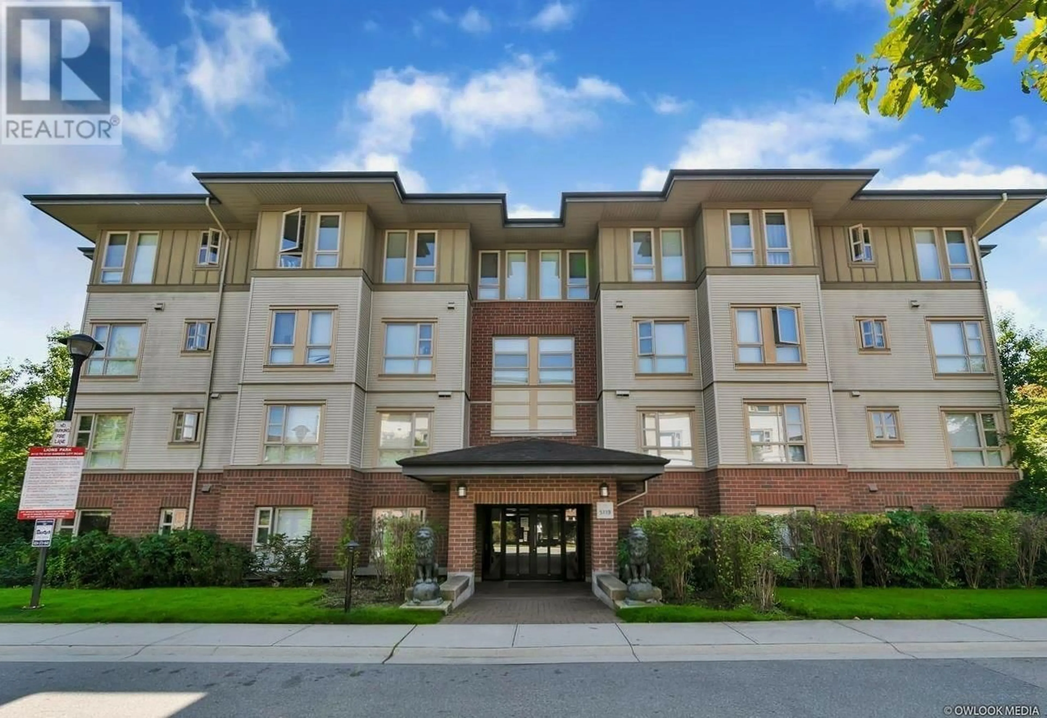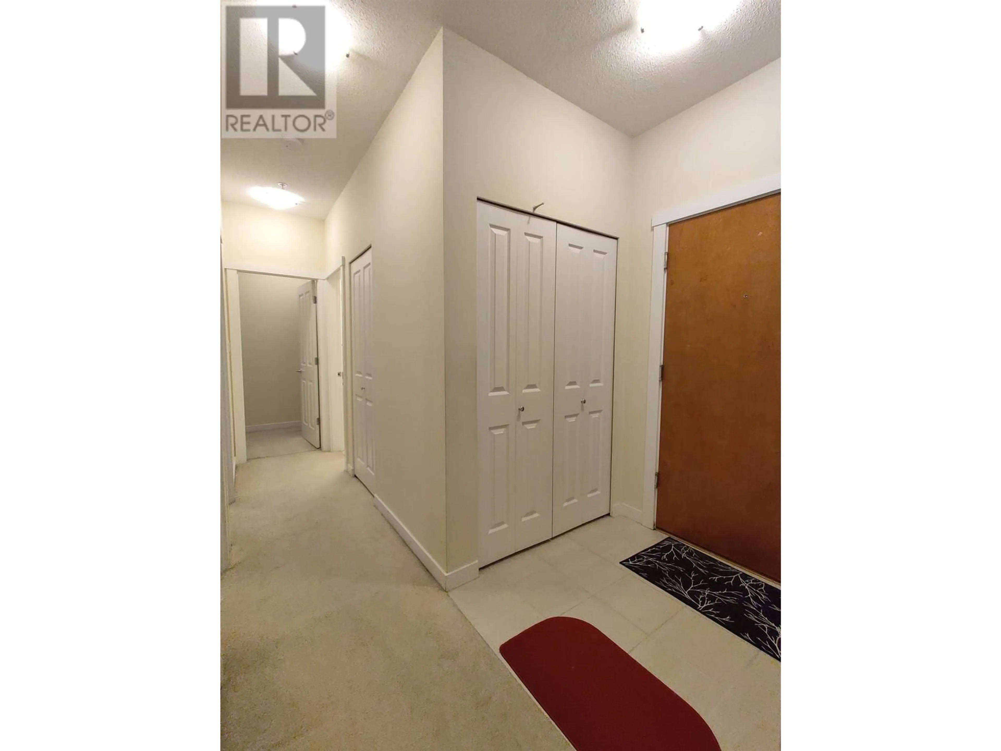3411 5119 GARDEN CITY ROAD, Richmond, British Columbia V6X4H8
Contact us about this property
Highlights
Estimated ValueThis is the price Wahi expects this property to sell for.
The calculation is powered by our Instant Home Value Estimate, which uses current market and property price trends to estimate your home’s value with a 90% accuracy rate.Not available
Price/Sqft$779/sqft
Est. Mortgage$4,033/mo
Maintenance fees$641/mo
Tax Amount ()-
Days On Market6 days
Description
[PENTHOUSE Living] Welcome Home to Lions Park by POLYGON! First time to market; immaculately well-kept! Spacious 1,205 SF features: 3 Bedrm + XL DEN (Potential 4th Bedroom) & 2 Full Bathrms, PENTHOUSE tall high ceilings, desirable NORTH Mtn VIEW exposure overlooking quiet side of inside courtyard, Master ensuite with dbl sinks, gas cooking, private covered balcony, 2 PARKING stalls & 1 storage locker included. Proactive strata; strata fees already includes city utility bill. Clubhouse Amenities include: lounge, exercise, & outdoor pool. The best of central Richmond convenience at your doorstep : Lansdowne Mall, Canada Line Skytrain, T&T & Walmart groceries, KPU & Alexandra Rd Restaurants. Tomsett Elementary & MacNeill Secondary School catchmt.**OPEN HOUSE by Appt : SUNDAY Dec 15, 2 to 4pm** (id:39198)
Upcoming Open House
Property Details
Interior
Features
Exterior
Features
Parking
Garage spaces 2
Garage type -
Other parking spaces 0
Total parking spaces 2
Condo Details
Amenities
Exercise Centre, Laundry - In Suite, Recreation Centre
Inclusions

